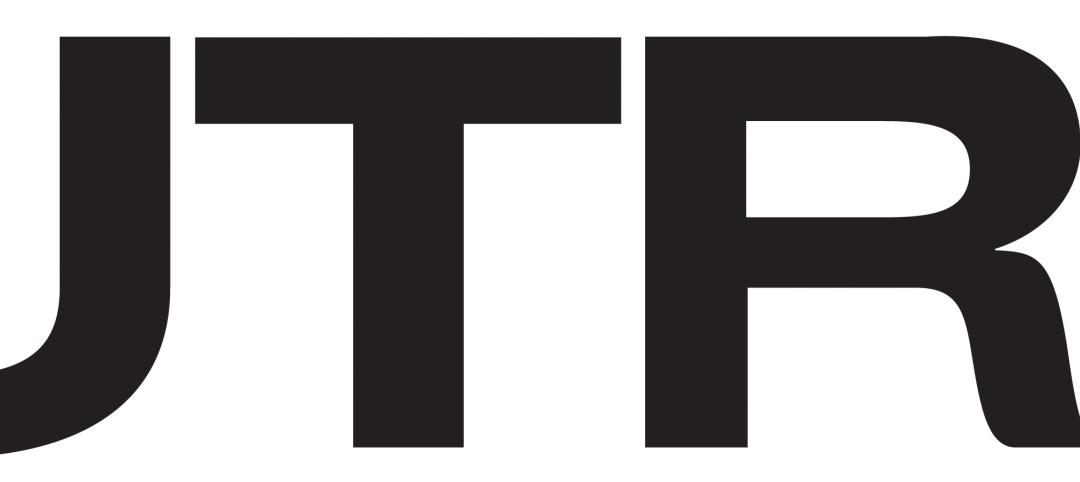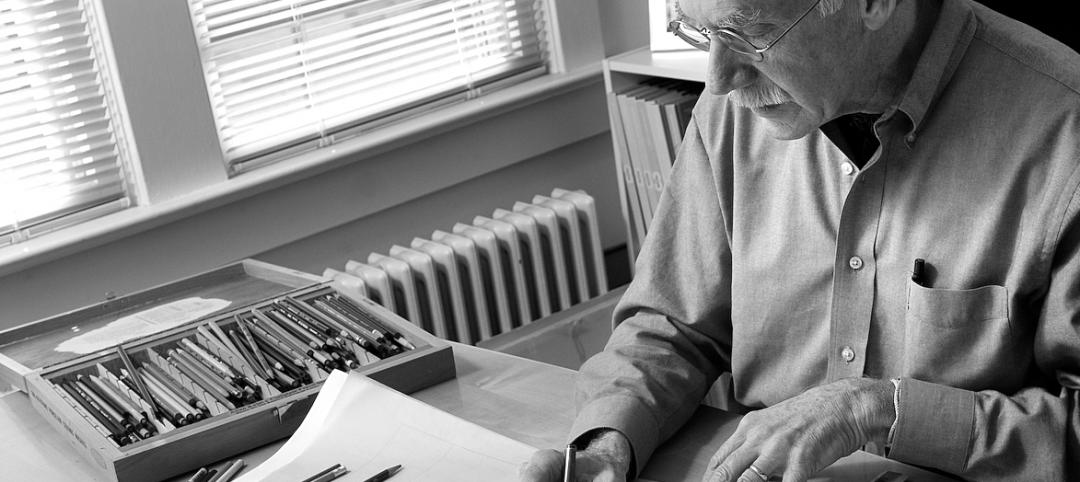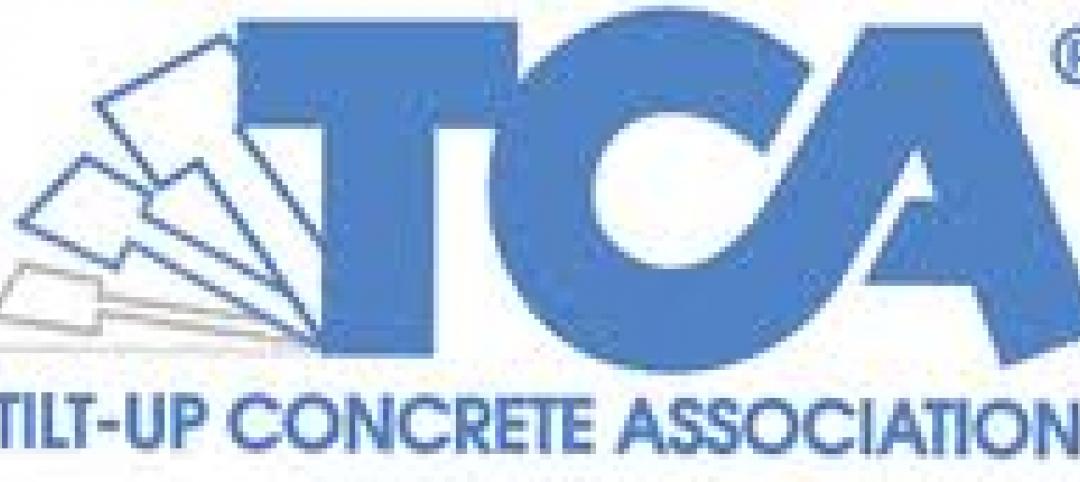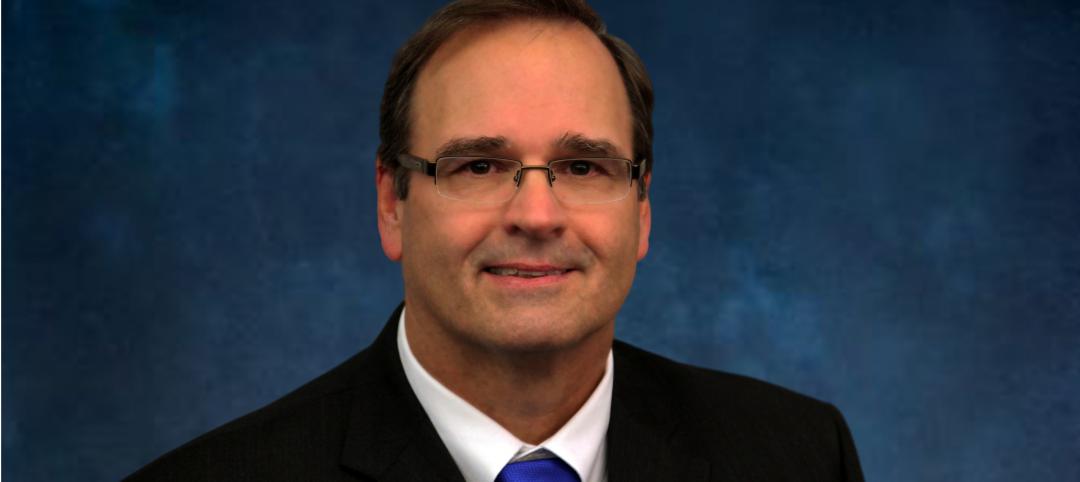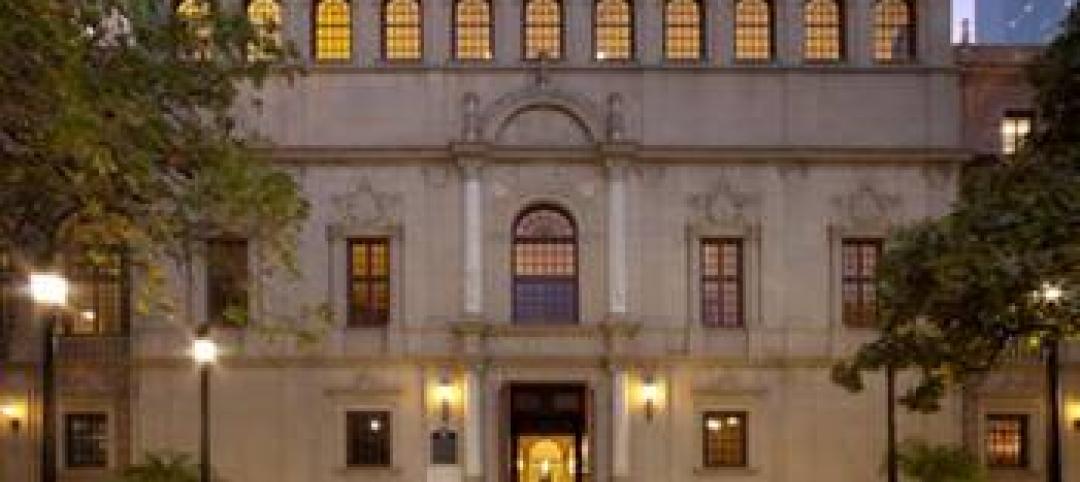SAFTI FIRST recently announced that in addition to meeting ASTM E-119/NFPA 251/UL263 with hose stream for up to two hours, the SAFTIfire CW Framing System meets or exceeds performance specifications for fire rated or non-fire rated curtain wall systems by successfully passing the following tests:
- Air Infiltration, ASTM E 283-04, Rate of Air Leakage Through Exterior Windows, Curtain Walls and Doors.
- Static Pressure Water Resistance, ASTM E 331-00, Standard Test Method for Metal Curtain Walls and Doors by Uniform Static Air Pressure Difference.
- Dynamic Water Pressure Resistance, AAMA 501.1-05, Standard Test Method for Metal Curtain Walls and Doors by Uniform Dynamic Pressure.
- Structural Performance, ASTM E 330-2, Structural Performance of Exterior Windows, Curtain Walls, and Doors by Uniform Static Air Pressure Difference.
- Seismic Movement, AAMA 501.4-09, Recommended Static Test Method for Evaluating Curtain Wall and Storefront Systems Subjects to Seismic and Wind Induced Interstory Drifts.
- Thermal Cycling and Condensation Evaluation.
- Interstory Vertical Displacement Tests.
“The SAFTIfire CW Framing System is unique because it performs as a fire barrier while still being part of the building’s exterior skin. It provides protection in the event of a fire while enhancing the building’s overall aesthetics and performance,” says Tim Nass, VP of National Sales at SAFTI FIRST. “Our recent testing based on the CDC prescribed project performance requirements provided empirical data that demonstrates the SAFTIfire CW Framing System’s ability to prevent air and water infiltration under non-static conditions, such as wind load or moving live loads that meets or exceeds the performance of curtain wall systems offered by other leading U.S. manufacturers.”
Meeting property line requirements was exactly the case for The Kensington, a 27-story, 488,000-sf, mixed-use, residential building in Boston, Mass. The west-facing elevation had to meet ASTM E-119/NFPA 251/UL263 for 60 minutes, so SAFTI FIRST supplied SuperLite II-XL 60 insulated with Solarban 70XL in SAFTIfire CW Framing. CDC was hired to make sure that the building was air and water tight. They were present during the dynamic testing performed by ATI (Architectural Testing, Inc.), an independent testing laboratory, where the mock-up of the system provided by SAFTI FIRST passed all required testing.
The aluminum covers used in the SAFTIfire CW Framing System mimics the appearance of an aluminum pressure wall, making it easy to match the non-rated exterior glazing systems seamlessly. The ability to incorporate Solarban 70XL to the fire resistive system also contributed to meeting an average U-value not more than 0.40 and a solar heat gain coefficient no greater than 0.25 as required in the specifications. Because the SAFTIfire CW Framing system is thermally broken, it is a natural selection for exterior fire resistive applications in places that experience extreme weather like the Northeast. +
Related Stories
| Jan 9, 2012
Lutron appoints Pessina president
In his 35-year career with Lutron, Pessina has acquired broad experience in the engineering, quality assurance and manufacturing areas.
| Jan 9, 2012
A new journey for KSS Architects co-founder
Kehrt's legacy of projects include Rutgers University's Biomedical Engineering Building, the renovation and expansion of Cornell University School of Hotel Administration, the recent new campus center at The Richard Stockton College of New Jersey and Princeton Township's Municipal Complex.
| Jan 8, 2012
TCA releases The Construction of Tilt-Up
The newest publication from the TCA is the second in a planned trilogy of resources covering the architecture, engineering and construction of Tilt-Up
| Jan 8, 2012
WHR Architects promotes Joel Colwell, AIA, to principal
With over 30 years of experience, Colwell has managed large-scale, complex projects for major healthcare systems as well as challenging smaller renovations and additions — all with notable success.
| Jan 6, 2012
Doug Wignall named president of HDR Architecture
HDR Architecture, Inc. is known for its award-winning designs for urban environments, campuses and buildings in the healthcare, science and technology, civic, justice and higher education markets.
| Jan 6, 2012
Gensler unveils restoration and expansion of Houston's Julia Ideson building
The "new" building will serve as a repository of Houston memorabilia and rare archival material as well as the city's official reception space and a venue for exhibits, meetings and other special events.
| Jan 6, 2012
New Walgreen's represents an architectural departure
The structure's exterior is a major departure from the corporate image of a traditional Walgreens design.
| Jan 6, 2012
Summit Design+Build completes Park Place in Illinois
Summit was responsible for the complete gut and renovation of the former auto repair shop which required the partial demolition of the existing building, while maintaining the integrity of the original 100 year-old structure, and significant re-grading and landscaping of the site.
| Jan 4, 2012
Siemens acquires Pace Global Energy Services
Acquisition will enhance portfolio with new energy consulting and management services.



