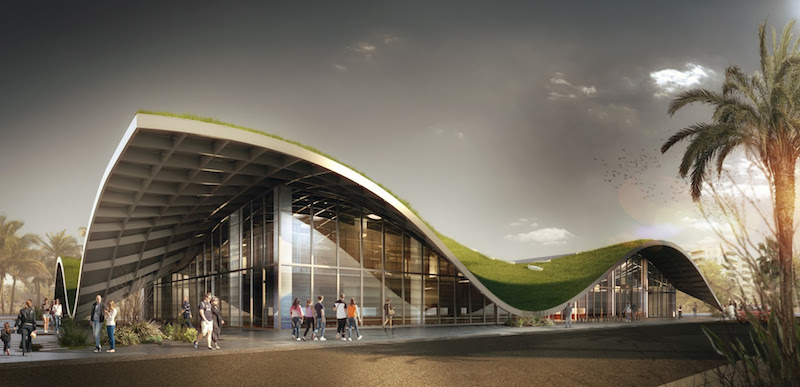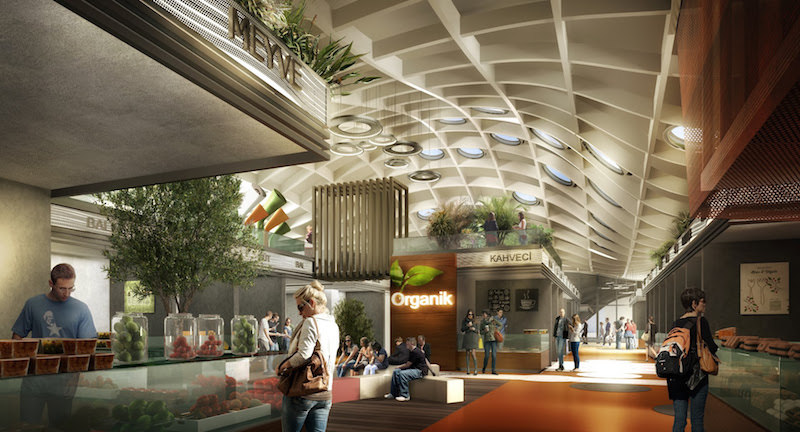An undulating green roof, inspired by the surrounding mountains, will cover a new organic bazaar in Antalya, Turkey. The Antalya Local Products Bazaar, designed by PDG Architects and ANTEPE, will house 76 shops, open pedestrian thoroughfares, large public squares, and access from all corners.
The shops will vary in size between approximately 50 sf and 270 sf and will sell organic food products and local textile products from Turkey’s different regions. Each shop also has access to a warehouse and cold storage for special products. Also included are eating and drinking areas and management units in the public squares.
See Also: Dexter Yard to provide Seattle with 540,000 sf of mixed-use space
The bazaar can be used in any season and provides abundant natural light and air circulation for visitors inside. The project has been shortlisted in the World Architecture Festival in the category of Commercial Mixed-use – Future Project.


Related Stories
Retail Centers | Oct 12, 2015
Rotterdam’s ‘ugliest building’ turned into sleek McDonald’s branch
Since the 1960s, residents of the Dutch city of Rotterdam have been bugged by an unsightly cigar shop on Coolsingel, one of its busiest streets. It received a much needed facelift earlier this year, designed by Mei Architects.
Multifamily Housing | Oct 7, 2015
BIG designs lush, terraced mixed-use building in Sweden
Cascading glass and wooden cubes create a form similar to Northern Ireland’s Giant’s Causeway rock formation.
Retail Centers | Oct 5, 2015
Minnesota’s massive Mall of America looks to nearly double its size
One phase is under construction, a second has been proposed, and a third is on the drawing board.
Multifamily Housing | Oct 1, 2015
Wiel Arets unveils twin, 558-foot mixed-use towers in Bahrain’s capital
The development, Bahrain Bay Tower, will consist of two residential towers connected “by a plinth of retail, office, parking, and public park space.”
Giants 400 | Sep 8, 2015
RETAIL SECTOR GIANTS: Callison RTKL, PCL Construction, Jacobs among top retail sector AEC firms
BD+C's rankings of the nation's largest retail sector design and construction firms, as reported in the 2015 Giants 300 Report
Retail Centers | Aug 31, 2015
Urban developers add supermarkets to the mixes
Several high-rise projects include street-level Whole Foods Markets.
Retail Centers | Aug 27, 2015
Vallco Shopping Mall renovation plans include 'largest green roof in the world'
The new owners of the mall in Cupertino, Calif., intend to transform the outdated shopping mall into a multi-purpose complex, topped by a 30-acre park.
Retail Centers | Aug 10, 2015
Walgreens’ flagship in Hawaii harkens back to the island’s fishing culture
A house where canoes were made served as the model for this drug superstore’s design.
Retail Centers | Jul 27, 2015
Fish-shaped shopping mall designed for odd plot of land in China
The mall, in Qinshui, a city in China’s Shanxi province, will fit within the 250x30-meter dimensions surrounded by parallel roads and two converging rivers.
Retail Centers | Jun 30, 2015
Glass-clad, 'communal' Whole Foods approved in Miami Beach
The design for the Whole Food Market features a grid of white concrete representing a pure expression of structure and space, establishing a pedestrian loggia at the ground level, and a floating garden above that screens the parking.
















