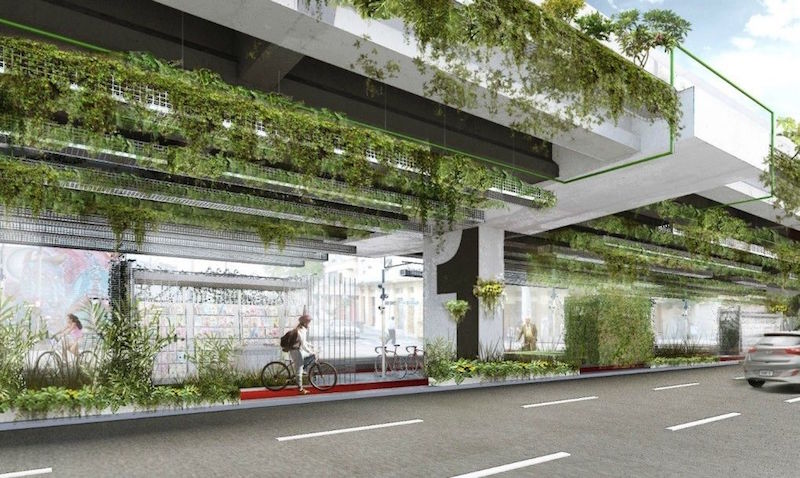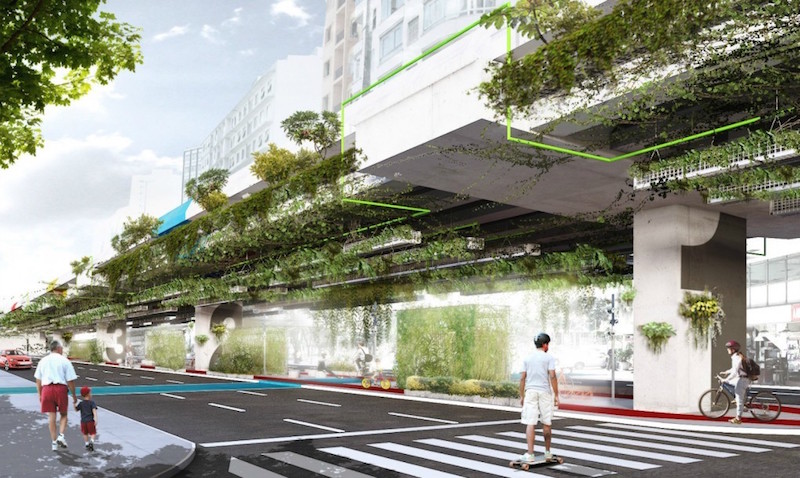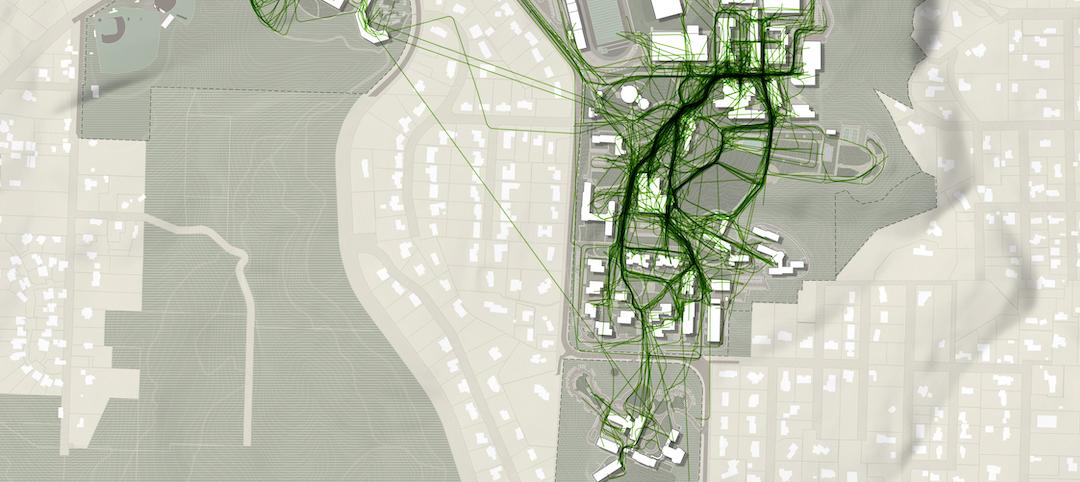Highways can be a bit of a mixed blessing. Sure, their practical benefits are numerous as they help make both intra and interstate travel quicker and more convenient, but highways bring a pretty hefty load of negatives with them, as well. For example, they typically aren’t the most attractive pieces of infrastructure, as they run like giant varicose veins around and through cities and neighborhoods, creating both noise and air pollution.
Exhibit A: The minhocão viaduct, an elevated highway built in 1971 in São Paulo, Brazil, during a period of rapid growth. The highway was supposed to ease traffic congestion and help the city foster its expanding population. Instead, as inhabitat.com reports, it became much more of a nuisance to the community than a blessing.
Not only did the minhocão viaduct bring with it the type of pollution one has come to expect from a highway, but the area located under the elevated section also fell into disrepair. Now, with input from the community, Triptyque Architecture, a Franco-Brazilian firm, has unveiled its plans to transform this neglected section under the elevated highway into a dynamic public space.
 Rendering courtesy Triptyque Architecture via Inhabitat
Rendering courtesy Triptyque Architecture via Inhabitat
Working with landscape architect Guil Blanche, Triptyque Architecture’s renascent highway would take a page of out Babylon’s book and be covered in a hanging garden. These plants, which would hang over three kilometers of the elevated section, wouldn’t just be for looking pretty, they would also serve a practical role in an effort to combat one of the biggest negatives associated with any highway, but especially the minhocão viaduct: pollution. The plans call for the use of oxygen-heavy plants that would filter up to 20% of CO2 omissions originating from traffic on the highway and surrounding streets. All of the greenery selected for the project was picked specifically for its air-cleaning qualities.
Seeing as how plants need sunlight and water to live, you may be thinking that underneath a concrete structure isn’t the best place to test one’s green thumb, but the architects’ plan to open up the area as much as possible to allow for bountiful natural light. Additionally, a natural water harvesting system will be created to make sure none of the plants go thirsty. The system would also use water vapor to help clean surface areas
Beneath these hanging plants, Triptyque’s plan will transform the area into an urban space meant to reflect the area’s unique local identity. After its renovation is complete, the space will be used for community events and cultural programs and a new Marquise will be segmented into four distinct blocks with each block being designated for either food, culture, services, or shops.
 Rendering courtesy Triptyque Architecture via Inhabitat
Rendering courtesy Triptyque Architecture via Inhabitat
Related Stories
Sustainable Development | Jul 14, 2022
Designing for climate change and inclusion, with CBT Architects' Kishore Varanasi and Devanshi Purohit
Climate change is having a dramatic impact on urban design, in terms of planning, materials, occupant use, location, and the long-term effect of buildings on the environment. Joining BD+C's John Caulfield to discuss this topic are two experts from the Boston-based CBT Architects: Kishore Varanasi, a Principal and director of urban design; and Devanshi Purohit, an Associate Principal.
Sponsored | Healthcare Facilities | May 3, 2022
Planning for hospital campus access that works for people
This course defines the elements of hospital campus access that are essential to promoting the efficient, stress-free movement of patients, staff, family, and visitors. Campus access elements include signage and wayfinding, parking facilities, transportation demand management, shuttle buses, curb access, valet parking management, roadways, and pedestrian walkways.
Urban Planning | Apr 5, 2022
The art of master planning, with Mike Aziz of Cooper Robertson
Mike Aziz, AIA, LEED AP, Partner and Director of Urban Design with Cooper Robertson, discusses his firm's design for the redevelopment of a Connecticut town's riverfront.
Multifamily Housing | Mar 29, 2022
Here’s why the U.S. needs more ‘TOD’ housing
Transit-oriented developments help address the housing affordability issue that many cities and suburbs are facing.
Urban Planning | Feb 14, 2022
5 steps to remake suburbs into green communities where people want to live, work, and play
Stantec's John Bachmann offers proven tactic for retrofitting communities for success in the post-COVID era.
Urban Planning | Feb 11, 2022
6 ways to breathe life into mixed-use spaces
To activate mixed-use spaces and realize their fullest potential, project teams should aim to create a sense of community and pay homage to the local history.
Urban Planning | Jan 25, 2022
Retooling innovation districts for medium-sized cities
This type of development isn’t just about innovation or lab space; and it’s not just universities or research institutions that are driving this change.
Urban Planning | Dec 15, 2021
EV is the bridge to transit’s AV revolution—and now is the time to start building it
Thinking holistically about a technology-enabled customer experience will make transit a mode of choice for more people.
Designers / Specifiers / Landscape Architects | Nov 16, 2021
‘Desire paths’ and college campus design
If a campus is not as efficient as it could be, end users will use their feet to let designers know about it.
Urban Planning | Nov 11, 2021
Reimagining the concrete and steel jungle, SOM sees buildings that absorb more carbon than they emit
The firm presented its case for a cleaner built environment during the Climate Change conference in Scotland.

















