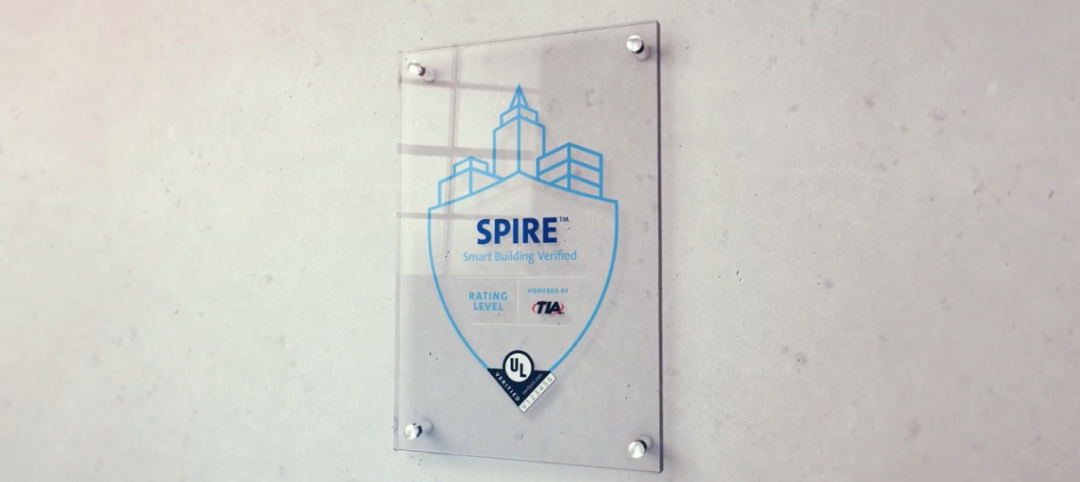Project: Cincinnati Art Museum in Cincinnati, OH
Architect: Emersion Design
Glazier: H&H Glass
Products: SuperLite II-XL 60 in GPX Framing (walls), SuperLite II-XL 60 in HMTR Framing (full-vision doors), SuperLite X-90 (door vision kits).
When the Cincinnati Art Museum embarked on an $11M renovation, the architects at Emersion Design wanted the entrance and main stair to be as inviting as possible. “The stairwell is the link between the Cincinnati Art Museum and the Longworth Hall Wing,” says Mark Stedtefeld, the project architect from Emersion Design. “An opaque material would not have enhanced the quality of the entry space like glass would.”
Adam Olson, SAFTI FIRST’s architectural representative for Ohio, worked with the architects in choosing a competitively priced clear solution that would meet the design, budget and fire rated requirements for the stairwell application. SAFTI FIRST supplied SuperLite II-XL 60 in GPX Framing for the sidelites and transoms for the 1 hour stair enclosure.
To maximize the vision area in door itself, SuperLite II-XL 60 in HMTR Framing full-lite doors. In some of the stairwell doors in less prominent locations, SAFTI FIRST provided SuperLite X-90 for the vision panels under 100 sq. inches, providing further savings compared to ceramics used in the same application.
Hardware selection was also a consideration. “The hardware needed to secure Longworth Hall from the Museum when the situation required it,” says Mark.
SAFTI FIRST’s in-house engineering team worked with the design team to provide the desired level of security without compromising the appearance of the system.
Last but not least, sustainable characteristics were also important. The “construction waste management, recycled content, visual access deeper into the building and low VOC emitting materials were important in selecting SAFTI FIRST as the basis of design,” says Mark. In the end, the project achieved a LEED Gold Rating.
Related Stories
Museums | Nov 5, 2020
The Weekly show: Designing cannabis facilities, Bob Borson's Life of an Architect, museum design
BD+C editors speak with experts from Cooper Robertson, Life of an Architect, and MJ12 Design Studio on the November 5 episode of "The Weekly." The episode is available for viewing on demand.
Multifamily Housing | Oct 30, 2020
The Weekly show: Multifamily security tips, the state of construction industry research, and AGC's market update
BD+C editors speak with experts from AGC, Charles Pankow Foundation, and Silva Consultants on the October 29 episode of "The Weekly." The episode is available for viewing on demand.
AEC Tech | Oct 28, 2020
Meet Jaibot, Hilti's new construction robot
The semi-autonomous robot is designed to assist MEP contractors with ceiling-drilling applications.
Hotel Facilities | Oct 27, 2020
Hotel construction pipeline dips 7% in Q3 2020
Hospitality developers continue to closely monitor the impact the coronavirus will have on travel demand, according to Lodging Econometrics.
Data Centers | Oct 26, 2020
Speed to market is biggest obstacle for burgeoning data center construction sector
Hyperscale and edge computing are driving growth in data center and mission critical facilities construction.
Adaptive Reuse | Oct 26, 2020
Mall property redevelopments could result in dramatic property value drops
Retail conversions to fulfillment centers, apartments, schools, or medical offices could cut values 60% to 90%.
Smart Buildings | Oct 26, 2020
World’s first smart building assessment and rating program released
The SPIRE Smart Building Program will help building owners and operators make better investment decisions, improve tenant satisfaction, and increase asset value.
Architects | Oct 14, 2020
The Weekly Show: AI for building facade inspections; designing a world-class architecture firm
The October 15 episode of BD+C's "The Weekly" is available for viewing on demand.
Smart Buildings | Oct 1, 2020
Smart buildings stand on good data
The coming disruption of owning and operating a building and how to stay ahead through BIM.
Coronavirus | Sep 24, 2020
The Weekly show: Building optimization tech, the future of smart cities, and storm shelter design
The September 24 episode of BD+C's "The Weekly" is available for viewing on demand.


















