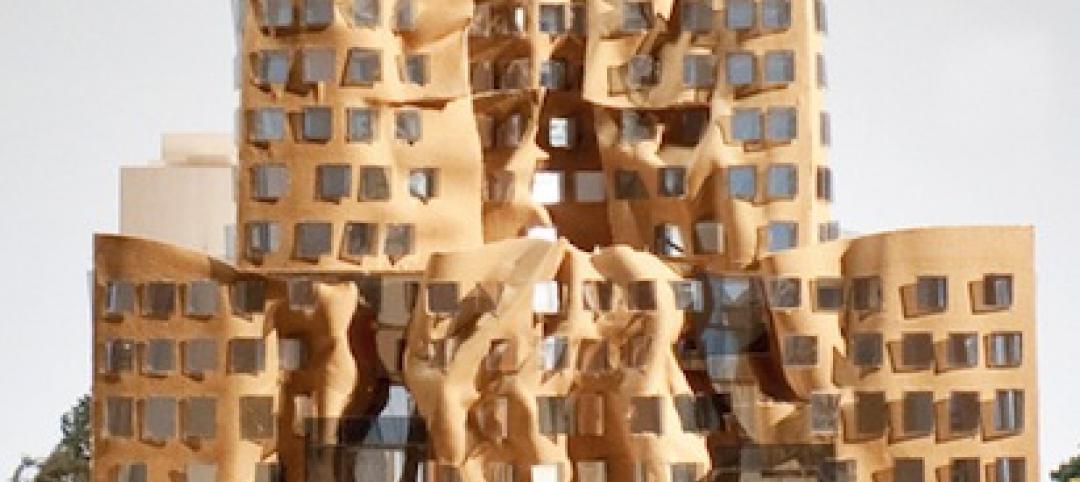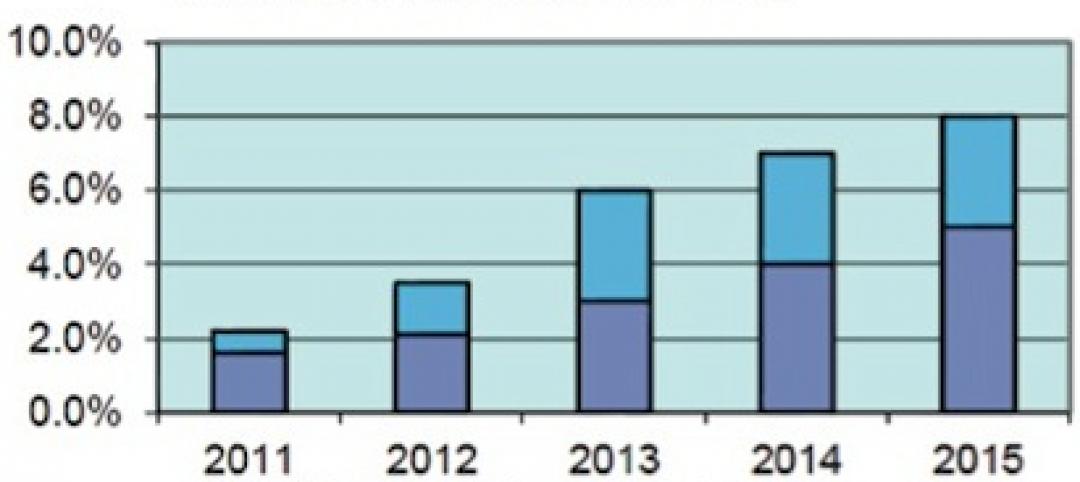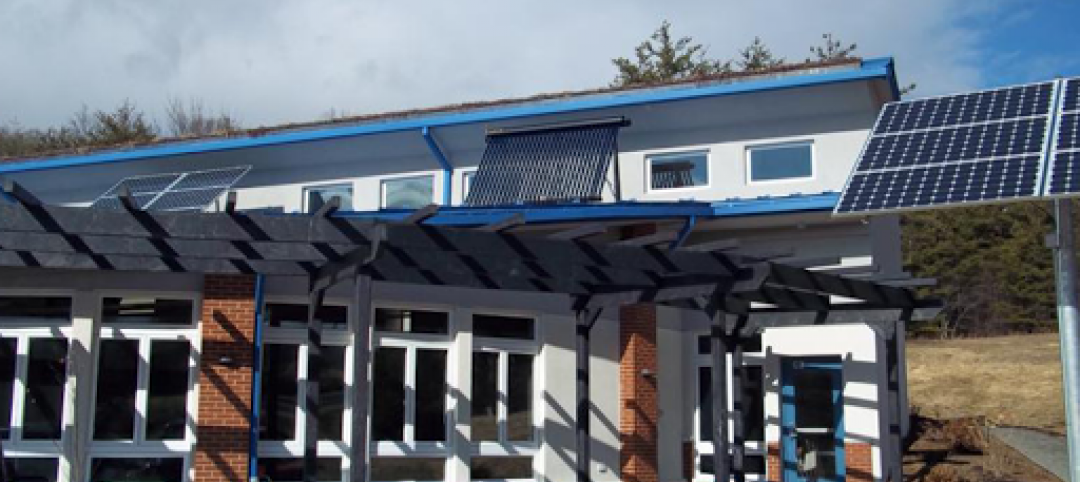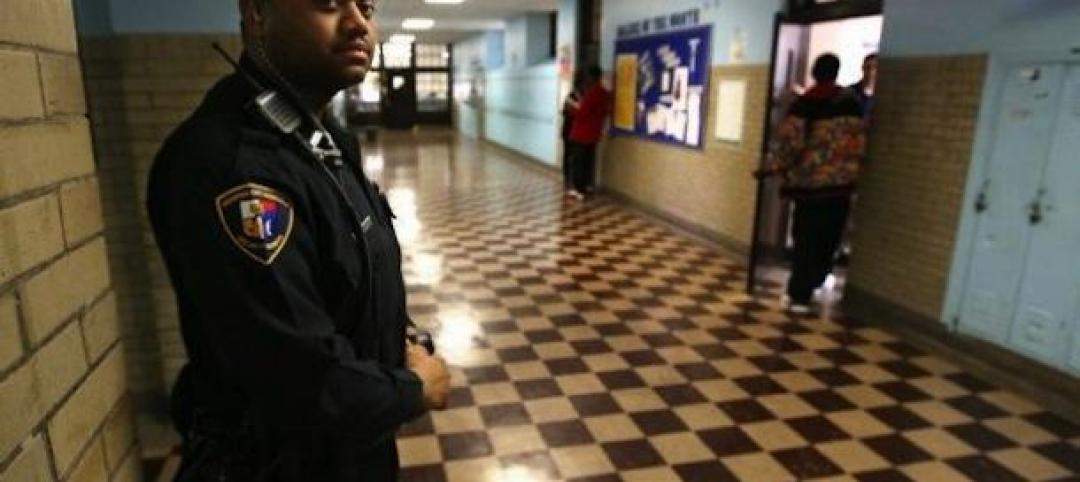Project: Cincinnati Art Museum in Cincinnati, OH
Architect: Emersion Design
Glazier: H&H Glass
Products: SuperLite II-XL 60 in GPX Framing (walls), SuperLite II-XL 60 in HMTR Framing (full-vision doors), SuperLite X-90 (door vision kits).
When the Cincinnati Art Museum embarked on an $11M renovation, the architects at Emersion Design wanted the entrance and main stair to be as inviting as possible. “The stairwell is the link between the Cincinnati Art Museum and the Longworth Hall Wing,” says Mark Stedtefeld, the project architect from Emersion Design. “An opaque material would not have enhanced the quality of the entry space like glass would.”
Adam Olson, SAFTI FIRST’s architectural representative for Ohio, worked with the architects in choosing a competitively priced clear solution that would meet the design, budget and fire rated requirements for the stairwell application. SAFTI FIRST supplied SuperLite II-XL 60 in GPX Framing for the sidelites and transoms for the 1 hour stair enclosure.
To maximize the vision area in door itself, SuperLite II-XL 60 in HMTR Framing full-lite doors. In some of the stairwell doors in less prominent locations, SAFTI FIRST provided SuperLite X-90 for the vision panels under 100 sq. inches, providing further savings compared to ceramics used in the same application.
Hardware selection was also a consideration. “The hardware needed to secure Longworth Hall from the Museum when the situation required it,” says Mark.
SAFTI FIRST’s in-house engineering team worked with the design team to provide the desired level of security without compromising the appearance of the system.
Last but not least, sustainable characteristics were also important. The “construction waste management, recycled content, visual access deeper into the building and low VOC emitting materials were important in selecting SAFTI FIRST as the basis of design,” says Mark. In the end, the project achieved a LEED Gold Rating.
Related Stories
| Jan 22, 2014
SOM-designed University Center uses 'sky quads,' stacked staircases to promote chance encounters
The New School's vertical campus in Manhattan houses multiple functions, including labs, design studios, a library, and student residences, in a 16-story building.
| Jan 22, 2014
Architecture Billings Index sees first back-to-back decline since mid-2012
The AIA's Architecture Billings Index dipped for the second consecutive month in December—the first consecutive months of contraction since May and June of 2012.
| Jan 21, 2014
Comcast to build second Philadelphia skyscraper, with Norman Foster-designed tower [slideshow]
The British architect last week unveiled his scheme for the $1.2 billion, 59-story Comcast Innovation and Technology Center, planned adjacent to the Comcast Center.
| Jan 21, 2014
2013: The year of the super-tall skyscraper
Last year was the second-busiest ever in terms of 200-meter-plus building completions, with 73 towers, according to a report by the Council on Tall Buildings and Urban Habitat.
| Jan 20, 2014
BUILDINGChicago/Greening the Heartland Conference 'call for 2014 educational proposals' is now open
The conference and exposition will take place September 29-October 1, 2014, at North America’s largest LEED Gold-certified hotel, the Holiday Inn Chicago Mart Plaza. Deadline for proposals is February 28, 2014.
| Jan 17, 2014
The Starchitect of Oz: New Gehry building in Sydney celebrates topping out
The Dr. Chau Chak Wing Building at the University of Technology, Sydney, will mark Frank Gehry's debut project in the Australian metro.
| Jan 16, 2014
Construction spending for 2013 finishing 5% higher than 2012: Gilbane Construction Economics report
??Construction growth is looking up, according to the December 2013 release of the periodic report Construction Economics, authored by Gilbane Building Company. Construction spending for 2013 will finish the year up 5%.
| Jan 15, 2014
6 social media skills every leader needs
The social media revolution—which is less than a decade old—has created a dilemma for senior executives. While its potential seems immense, the inherent risks create uncertainty and unease.
| Jan 15, 2014
Report: 32 U.S. buildings have been verified as net-zero energy performers
The New Buildings Institute's 2014 Getting to Zero Status report includes an interactive map detailing the net-zero energy buildings that have been verified by NBI.
| Jan 13, 2014
AEC professionals weigh in on school security
An exclusive survey reveals that Building Teams are doing their part to make the nation’s schools safer in the aftermath of the Sandy Hook tragedy.

















