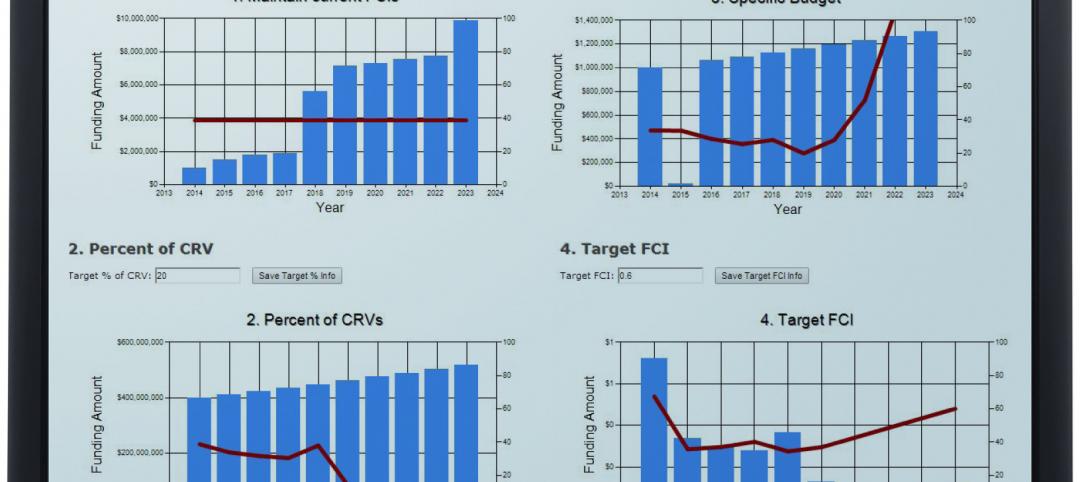Project: Cincinnati Art Museum in Cincinnati, OH
Architect: Emersion Design
Glazier: H&H Glass
Products: SuperLite II-XL 60 in GPX Framing (walls), SuperLite II-XL 60 in HMTR Framing (full-vision doors), SuperLite X-90 (door vision kits).
When the Cincinnati Art Museum embarked on an $11M renovation, the architects at Emersion Design wanted the entrance and main stair to be as inviting as possible. “The stairwell is the link between the Cincinnati Art Museum and the Longworth Hall Wing,” says Mark Stedtefeld, the project architect from Emersion Design. “An opaque material would not have enhanced the quality of the entry space like glass would.”
Adam Olson, SAFTI FIRST’s architectural representative for Ohio, worked with the architects in choosing a competitively priced clear solution that would meet the design, budget and fire rated requirements for the stairwell application. SAFTI FIRST supplied SuperLite II-XL 60 in GPX Framing for the sidelites and transoms for the 1 hour stair enclosure.
To maximize the vision area in door itself, SuperLite II-XL 60 in HMTR Framing full-lite doors. In some of the stairwell doors in less prominent locations, SAFTI FIRST provided SuperLite X-90 for the vision panels under 100 sq. inches, providing further savings compared to ceramics used in the same application.
Hardware selection was also a consideration. “The hardware needed to secure Longworth Hall from the Museum when the situation required it,” says Mark.
SAFTI FIRST’s in-house engineering team worked with the design team to provide the desired level of security without compromising the appearance of the system.
Last but not least, sustainable characteristics were also important. The “construction waste management, recycled content, visual access deeper into the building and low VOC emitting materials were important in selecting SAFTI FIRST as the basis of design,” says Mark. In the end, the project achieved a LEED Gold Rating.
Related Stories
| Mar 13, 2014
Austria's tallest tower shimmers with striking 'folded façade' [slideshow]
The 58-story DC Tower 1 is the first of two high-rises designed by Dominique Perrault Architecture for Vienna's skyline.
| Mar 12, 2014
London grows up: 236 tall buildings to be added to skyline in coming decade, says think tank
The vast majority of high-rise projects in the works are residential towers, which could help tackle the city's housing crisis, according to a new report by New London Architecture.
| Mar 12, 2014
Final call for entries! BUILDINGChicago 2014 call for educational proposals
The Advisory Committee of the BUILDINGChicago/Greening the Heartland 2014 Conference is accepting proposals for presenters and topics through this Friday, March 14.
| Mar 12, 2014
14 new ideas for doors and door hardware
From a high-tech classroom lockdown system to an impact-resistant wide-stile door line, BD+C editors present a collection of door and door hardware innovations.
| Mar 12, 2014
New CannonDesign database allows users to track facility assets
The new software identifies critical failures of components and systems, code and ADA-compliance issues, and systematically justifies prudent expenditures.
| Mar 10, 2014
Meet Tally – the Revit app that calculates the environmental impact of building materials
Tally provides AEC professionals with insight into how materials-related decisions made during design influence a building’s overall ecological footprint.
Sponsored | | Mar 10, 2014
A high-performance barn
Bastoni Vineyards replaces a wooden barn with an efficient metal building used for maintenance, storage, and hosting events.
| Mar 10, 2014
Field tested: Caterpillar’s Cat B15 rugged smartphone
The B15 is billed by Cat as “the most progressive, durable and rugged device available on the market today.”
| Mar 10, 2014
5 rugged mobile devices geared for construction pros
BD+C readers share their most trusted smartphone and tablet cases. The editors select some of their faves, too.
| Mar 7, 2014
Thom Mayne's high-tech Emerson College LA campus opens in Hollywood [slideshow]
The $85 million, 10-story vertical campus takes the shape of a massive, shimmering aircraft hangar, housing a sculptural, glass-and-aluminum base building.


















