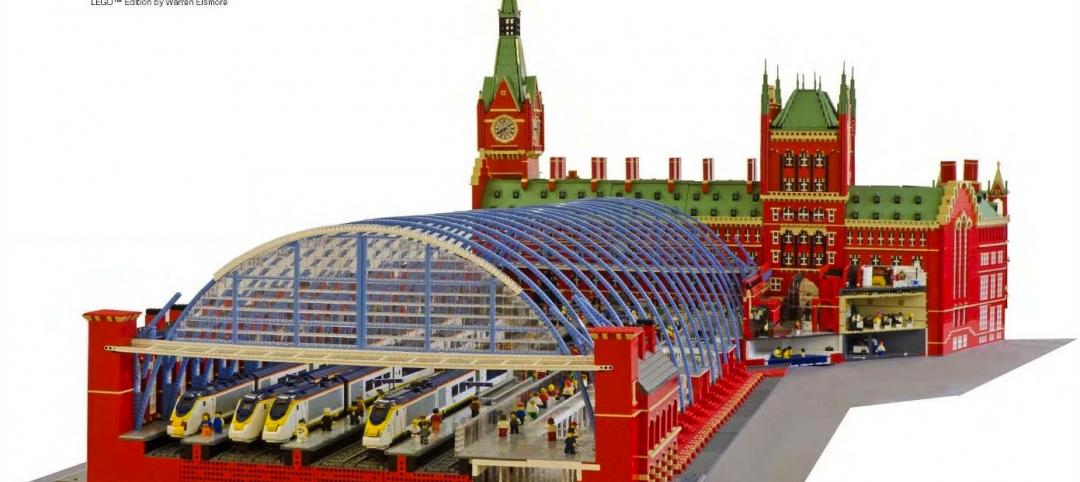The Royal Floridian is a seven story vacation resort that is a major economic driver in the small coastal town of Ormond Beach, Fla. Originally built in 1973, the building had received several alterations over the years but the progressive deterioration caused by the harsh salt water environment had never been addressed.
The restoration team, led by ConTech Construction, was hired 1½ years before construction started, which allowed for extensive planning. The engineer performed both non-destructive and limited destructive testing to determine the extent and cause of structural deficiencies. These explorations uncovered severe corrosion of the structural steel support columns and beams under the north and south cantilevered ends of the building. Other findings were chloride content in the concrete balconies of over 5 lbs per cubic yard, hundreds of top and bottom spalls, and large areas of cracked and disbonded stucco. Water intrusion was causing deterioration inside the living areas.
The extent of concrete deterioration was so severe that the balconies and walkways were completely removed and replaced with new concrete containing a corrosion inhibitor admixture. Other concrete areas were selectively repaired with pre-packaged structural repair mortars.
The team also executed an architectural aesthetic make over that transformed the worn out, drab facility into a gorgeous, modern destination resort. The entire east face of the building was reconstructed, including new balconies, new insulated windows and doors and 15 BASF products, including Sonoguard waterproofing membranes and Thorocoat, Thorolastic and Thorosheen acrylic exterior coatings.
New pavers were installed over the waterproofing membrane on the pool deck over the parking garage, and new concrete swimming pools completed the transformation of this landmark resort.
To learn more about the Royal Floridian project, click here to watch the video. BD+C
Related Stories
| May 2, 2013
BIM group proposes uniform standards for how complete plans need to be
A nationwide group of Building Information Modeling users, known as the BIMForum, is seeking industry input on a proposed set of standards establishing how complete Building Information Models (BIMs) need to be for different stages of the design and construction process.
| May 2, 2013
New web community aims to revitalize abandoned buildings
Italian innovators Andrea Sesta and Daniela Galvani hope to create a worldwide database of abandoned facilities, ripe for redevelopment, with their [im]possible living internet community.
| May 1, 2013
A LEGO lover's dream: Guide to building the world's iconic structures with LEGO
A new book from LEGO master builder Warren Elsmore offers instructions for creating scale models of buildings and landmarks with LEGO.
| May 1, 2013
New AISC competition aims to shape the future of steel
Do you have the next great idea for a groundbreaking technology, model shop or building that could potentially revolutionize the future of the steel design and construction industry? Enter AISC's first-ever Future of Steel competition.
| May 1, 2013
Data center construction remains healthy, but oversupply a concern
Facebook, Amazon, Microsoft, and Google are among the major tech companies investing heavily to build state-of-the-art data centers.
| May 1, 2013
Groups urge Congress: Keep energy conservation requirements for government buildings
More than 350 companies urge rejection of special interest efforts to gut key parts of Energy Independence and Security Act
| May 1, 2013
World’s tallest children’s hospital pushes BIM to the extreme
The Building Team for the 23-story Lurie Children’s Hospital in Chicago implements an integrated BIM/VDC workflow to execute a complex vertical program.
| Apr 30, 2013
Healthcare lighting innovation: Overhead fixture uses UV to kill airborne pathogens
Designed specifically for hospitals, nursing homes, child care centers, and other healthcare facilities where infection control is a concern, the Arcalux Health Risk Management System (HRMS) is an energy-efficient lighting fixture that doubles as a germ-killing machine.















