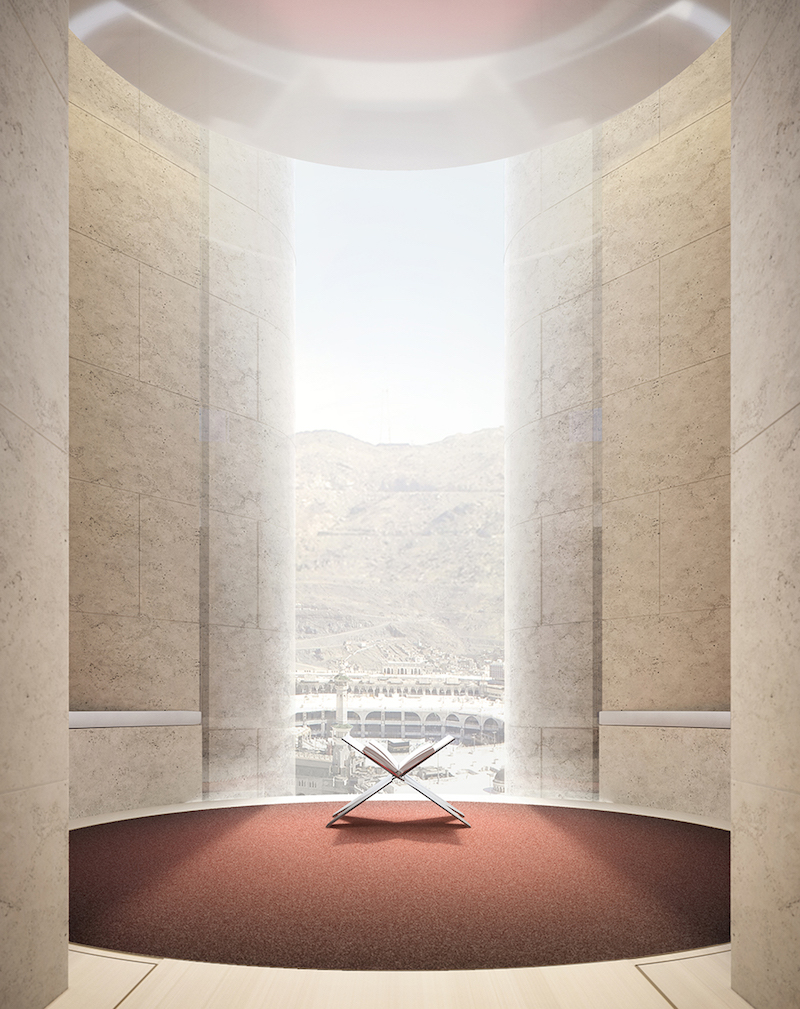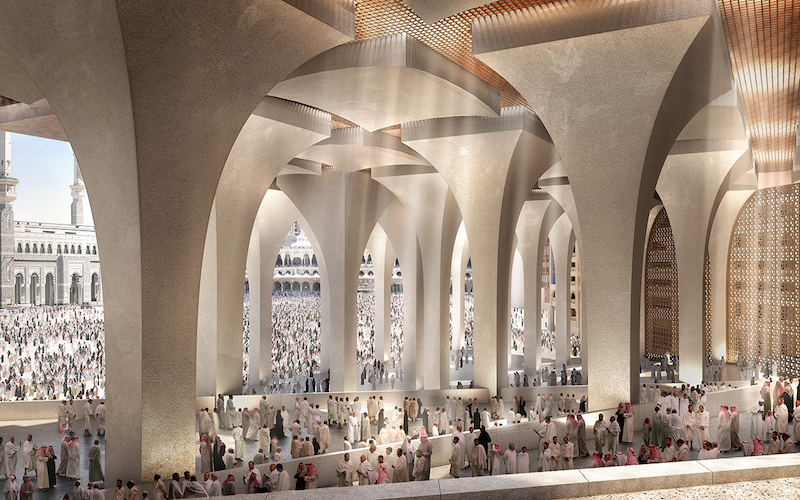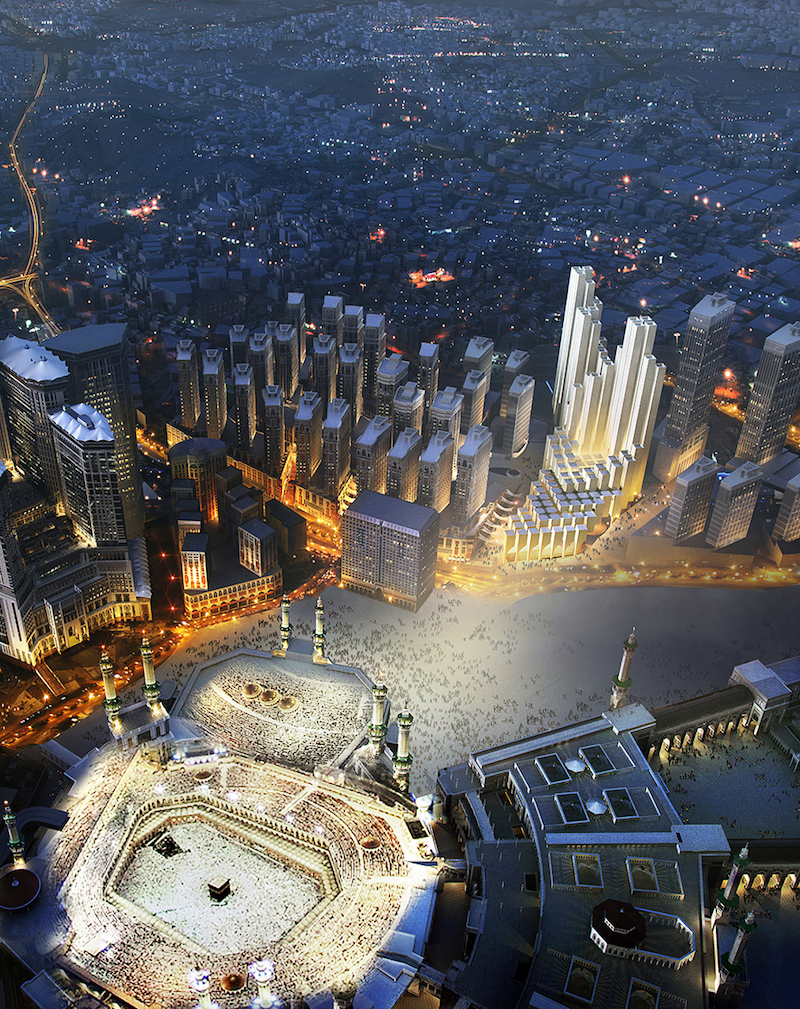Foster + Partners has recently revealed their winning design for a luxury hotel and serviced apartments in the Saudi Arabian city of Mecca. The design’s vertical cascading elements are meant to resemble the surrounding mountainous terrain and form a new topography while its clustered appearance pays homage to traditional Arab architecture.
According to Foster + Partners, the development is meant to address the shortage of accommodations in Mecca as the number of annual visitors continues to grow. All of the rooms and apartments are oriented to maximize direct views towards the Holy Kaaba and the Grand Mosque and come equipped with a dedicated space for private prayer.
The new development will be located on the axis between the new Haramain High-speed Rail Station and the Grand Mosque and will form a key part of the pilgrims’ journey towards the Holy Kaaba. A new pedestrian ramp will be integrated into the new design and lead pilgrims through naturally lit spaces.
“Mecca is one of the most unique cities in the world. As the home of the Holy Kaaba - the holiest site in Islam - it presents a special challenge and honor for any developer and architect,” says Luke Fox, Head of Studio and Senior Executive Partner, Foster + Partners, on the firm’s website. “Our design sets out to create an innovative building form that will be respectful to the scale and importance of the Grand Mosque.”
 Rendering courtesy of Foster + Partners.
Rendering courtesy of Foster + Partners.
 Rendering courtesy of Foster + Partners.
Rendering courtesy of Foster + Partners.
 Rendering courtesy of Foster + Partners.
Rendering courtesy of Foster + Partners.
Related Stories
Mixed-Use | Aug 2, 2017
Redevelopment of Newark’s Bears Stadium site receives team of architects
Lotus Equity Group selected Michael Green Architecture, TEN Aquitectos, Practice for Architecture and Urbanism, and Minno & Wasko Architects and Planners to work on the project.
Retail Centers | Jul 20, 2017
L.A.’s Promenade at Howard Hughes Center receives a new name and a $30 million cash injection
Laurus Corporation and The Jerde Partnership will team up to rebrand the center as a family-friendly dining and entertainment destination.
Office Buildings | Jul 12, 2017
CetraRuddy unveils seven-story office building design for Staten Island’s Corporate Park
Corporate Commons Three is expected to break ground later this summer.
Mixed-Use | Jul 7, 2017
ZHA’s Mandarin Oriental hotel and residences employs ‘stacked vases’ design approach
The mixed-use tower will rise 185 meters and be located in Melbourne's Central Business District.
Office Buildings | Jun 27, 2017
Bloomberg’s European headquarters wants to become a natural extension of London
Foster + Partners’ design rises 10 stories and is composed of two connected buildings.
Multifamily Housing | May 25, 2017
Luxury residential tower is newest planned addition to The Star in Frisco
The building will be within walking distance to the Dallas Cowboys World Headquarters.
Mixed-Use | May 24, 2017
Schmidt Hammer Lassen Architects will develop mixed-use project on former site of Carlsberg Brewery
The 36,000-sm project will cover a city block and include a residential tower.
Mixed-Use | May 23, 2017
45-story tower planned for Miami Worldcenter
Pickard Chilton Architects will design the 600,000-sf 110 10th Street.
Mixed-Use | May 17, 2017
The Lincoln Common development has begun construction in Chicago’s Lincoln Park
The mixed-use project will provide new apartments, condos, a senior living facility, and retail space.
Reconstruction & Renovation | Apr 27, 2017
One of the last abandoned high-rises in Detroit’s downtown core moves one step closer to renovation
Kraemer Design has been selected as the architect of record and historic consultant on the Detroit Free Press building renovations.

















