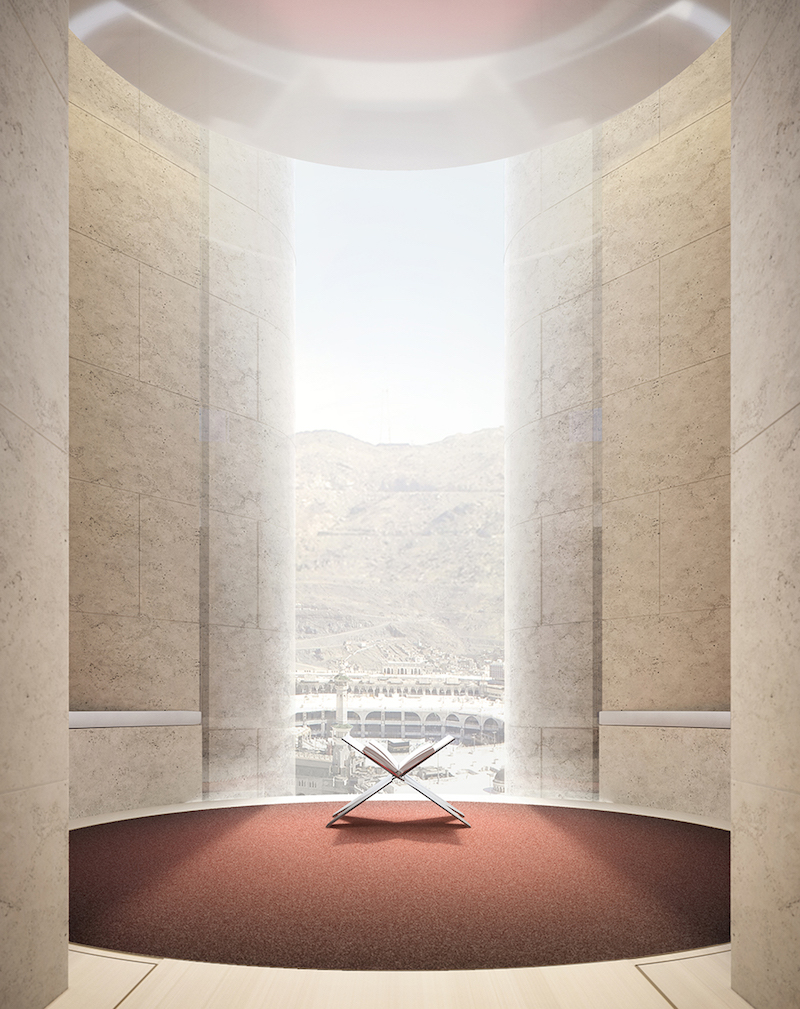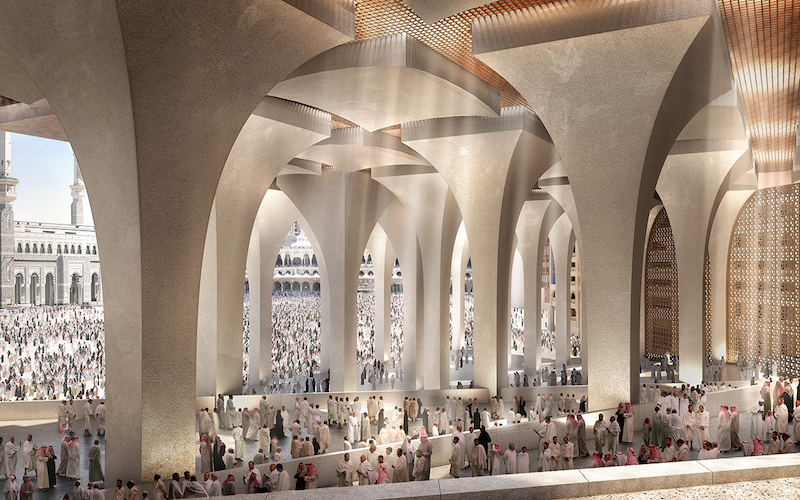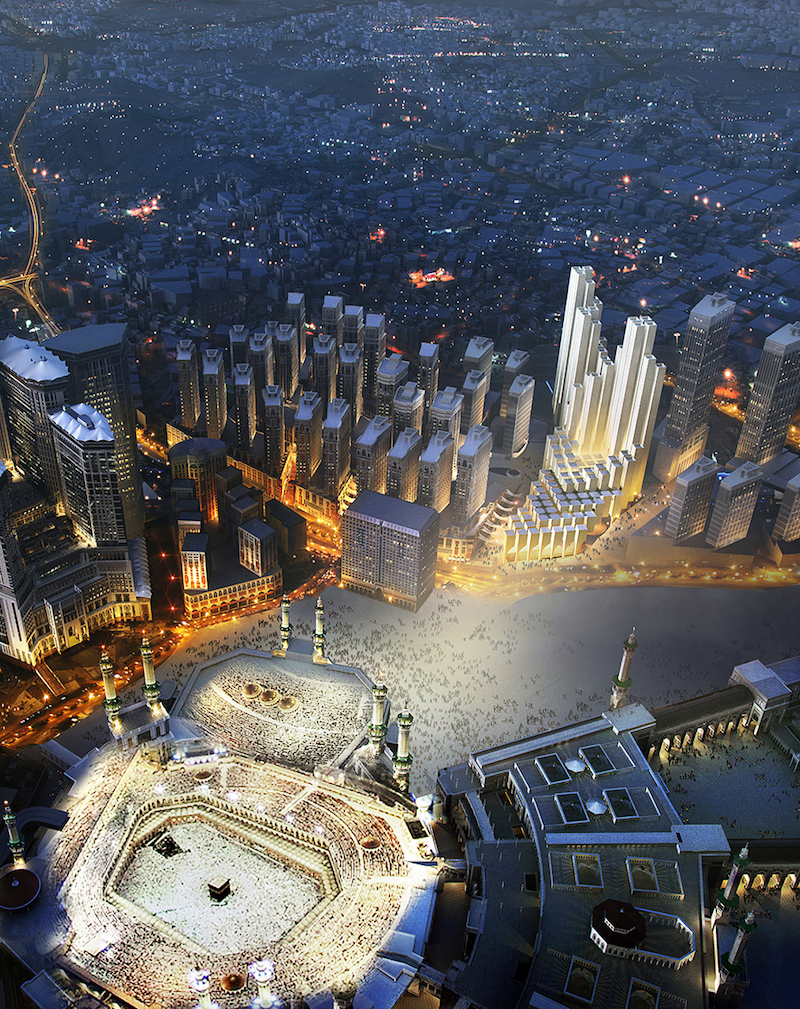Foster + Partners has recently revealed their winning design for a luxury hotel and serviced apartments in the Saudi Arabian city of Mecca. The design’s vertical cascading elements are meant to resemble the surrounding mountainous terrain and form a new topography while its clustered appearance pays homage to traditional Arab architecture.
According to Foster + Partners, the development is meant to address the shortage of accommodations in Mecca as the number of annual visitors continues to grow. All of the rooms and apartments are oriented to maximize direct views towards the Holy Kaaba and the Grand Mosque and come equipped with a dedicated space for private prayer.
The new development will be located on the axis between the new Haramain High-speed Rail Station and the Grand Mosque and will form a key part of the pilgrims’ journey towards the Holy Kaaba. A new pedestrian ramp will be integrated into the new design and lead pilgrims through naturally lit spaces.
“Mecca is one of the most unique cities in the world. As the home of the Holy Kaaba - the holiest site in Islam - it presents a special challenge and honor for any developer and architect,” says Luke Fox, Head of Studio and Senior Executive Partner, Foster + Partners, on the firm’s website. “Our design sets out to create an innovative building form that will be respectful to the scale and importance of the Grand Mosque.”
 Rendering courtesy of Foster + Partners.
Rendering courtesy of Foster + Partners.
 Rendering courtesy of Foster + Partners.
Rendering courtesy of Foster + Partners.
 Rendering courtesy of Foster + Partners.
Rendering courtesy of Foster + Partners.
Related Stories
Mixed-Use | May 23, 2019
237-room hotel will anchor Nashville’s new $540 million mixed-use development
Chartwell Hospitality will operate the hotel.
Mixed-Use | May 15, 2019
Puerto Rican mixed-use, mixed income housing development begins construction
Álvarez-Díaz & Villalón designed the project.
Mixed-Use | May 14, 2019
Mixed-use community breaks ground in Greenville, S.C.
The Beach Company is developing the project.
Mixed-Use | May 9, 2019
Development builds on success of Chicago’s River North
One Chicago will further enliven upscale, artsy area.
Mixed-Use | May 3, 2019
The Colorado Rockies get into the sports-anchored development game
The project is currently under construction across the street from Coors Field.
Mixed-Use | May 2, 2019
A series of green bridges will connect these two towers in Shenzhen, China
Steven Holl Architects designed the project.
Mixed-Use | Apr 26, 2019
Miami’s 7-acre Link at Douglas breaks ground
The project will be built in phases over the next five years.
Mixed-Use | Apr 7, 2019
Chicago-area joint venture antes up $1 billion for Opportunity Zone development investment
Decennial Group says it’s looking at 250 potential projects, primarily in America’s heartland and rural areas.
Mixed-Use | Mar 11, 2019
Podcast: Sterling Bay’s Andy Gloor discusses Chicago’s grandiose Lincoln Yards Plan
Lincoln Yards is Sterling Bay’s ambitious riverfront development of formerly industrial land between Bucktown and Lincoln Park.
Mixed-Use | Feb 21, 2019
An R&D-oriented innovation district is taking shape in the heart of Durham, N.C.
Its buildout has included converting old tobacco warehouses into offices and labs.

















