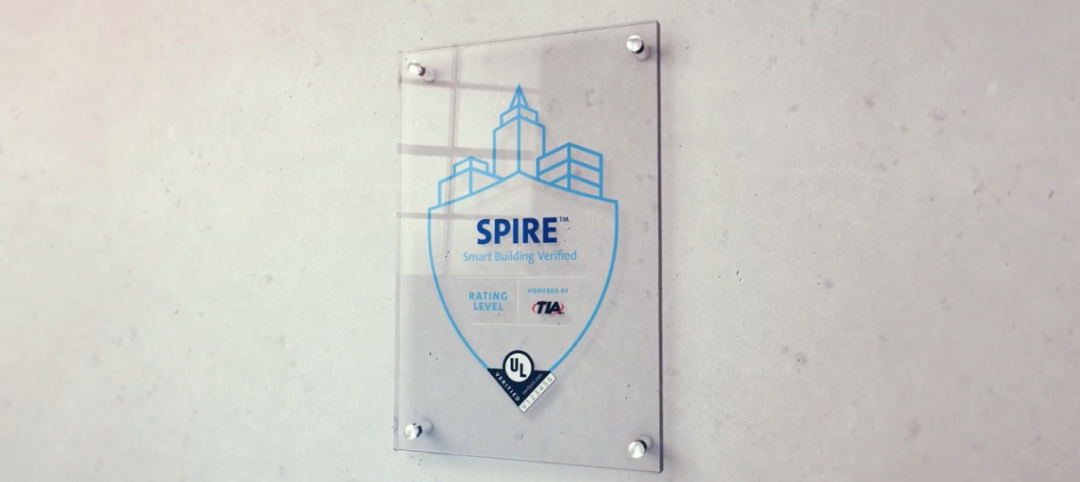The new Toyota Motor North American Headquarters brings together 19 different corporate functions on one 100-acre campus. The new LEED Platinum campus in Plano, Texas will house over 4,000 employees, including new hires and relocated workers from the Torrance, Calif., campus.
The new campus uses a layout that is 50% open and collaborative with numerous indoor and outdoor places to work. The amenity loop includes a conference center, fitness center, healthcare, retail, and dining. The amenity loop is connected to the shared campus via a central courtyard. The surrounding landscaping reflects the native habitat and incorporates drought resistant plants.
 Photo: Toyota.
Photo: Toyota.
To help improve employee health and wellbeing, the Corgan-designed campus was created so over 90% of people-occupied office spaces offer views directly to the outdoors. Additionally, there is an 82% natural daylight penetration inside the building.
New Toyota Headquarters in Plano Leverages Solar Panels
On the sustainability front, the new HQ includes one of the largest corporate solar power systems in the United States. Over 20,000 solar panels generate 9 megawatts of electricity for the campus. Any electricity not generated from the solar panels will be purchased from Texas wind farms to achieve a 100% renewable energy campus. An advanced multi-array 400,000-gallon rainwater collection system has also been incorporated into the campus.
 Photo: Toyota.
Photo: Toyota.
Construction at the campus included the pouring of more than 142,500 yards of concrete, installation of more than 12 acres of glass, and enough Texas limestone to equal the weight of 340 Toyota Tundra 1794 Edition trucks.
The new headquarters celebrated its grand opening roughly three years after Toyota originally announced plans to move the North American HQ to Plano.
 Photo: Toyota.
Photo: Toyota.
Related Stories
Office Buildings | Nov 17, 2020
Former elementary school becomes modern office space in North Charleston
The Middleton Group is designing the project.
Government Buildings | Nov 13, 2020
Tax shortfalls nip government projects in the bud
Federal contracts are proceeding, but states and cities are delaying, deferring, and looking for private investment.
AEC Tech | Nov 12, 2020
The Weekly show: Nvidia's Omniverse, AI for construction scheduling, COVID-19 signage
BD+C editors speak with experts from ALICE Technologies, Build Group, Hastings Architecture, Nvidia, and Woods Bagot on the November 12 episode of "The Weekly." The episode is available for viewing on demand.
Office Buildings | Nov 9, 2020
HWKN unveils Bushwick Generator office campus
The building will become a new hub for innovative companies in Brooklyn.
Building Team Awards | Nov 2, 2020
It's back to the future for this contractor
Poettker Construction’s new headquarters in rural Breese, Ill., is recognized with a Bronze Award in BD+C’s 2020 Building Team Awards.
Smart Buildings | Oct 26, 2020
World’s first smart building assessment and rating program released
The SPIRE Smart Building Program will help building owners and operators make better investment decisions, improve tenant satisfaction, and increase asset value.
Office Buildings | Oct 14, 2020
Chicago’s Bank of America Tower completes, opens
Goettsch Partners designed the project.
Office Buildings | Oct 9, 2020
One of the few Class A office buildings in New York’s East Harlem should start construction early next year
Big floor plates will accommodate tenant customization.
Office Buildings | Oct 8, 2020
New Florida office property is designed for a post-Covid-19 world
Chesterfield is developing the project.
Office Buildings | Sep 15, 2020
REI sells new, unused HQ to Facebook
Site developer Wright Runstad & Company and Shorenstein Properties also purchased an undeveloped 2-acre portion of the property.
















