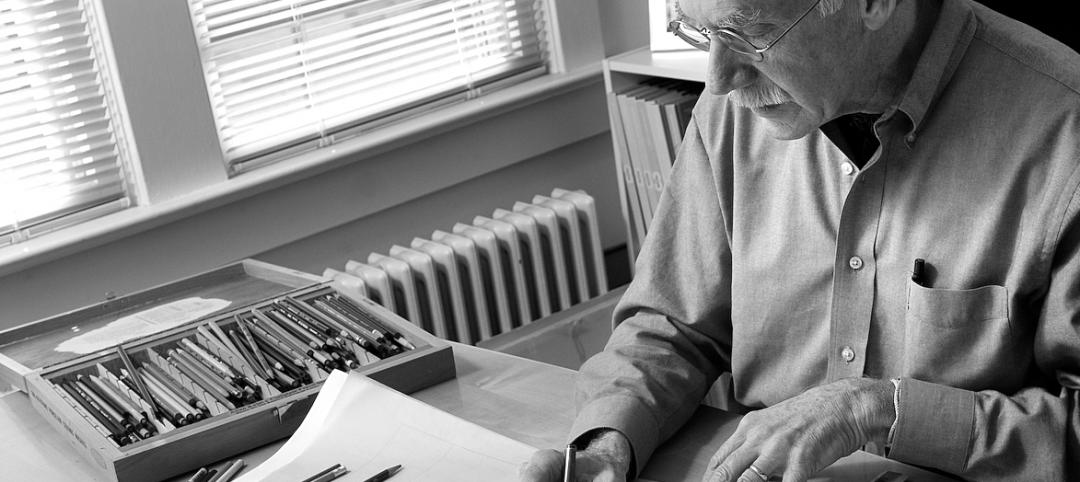Pediatric Burn Unit patients at Torrance Memorial Medical Center recently teamed with workers from McCarthy Building Companies, Inc. to create mini renditions of the new hospital Patient Tower using Legos, and to mark the tower’s final concrete pour.
The event took place in view of the project site where construction of the medical center’s 398,350-sf patient tower is underway.
Among the patients participating was 5-year-old Robert Jones, who has been undergoing treatment for burn injuries at Torrance Memorial Medical Center. A former burn patient, Litzy Santos, 6, and her sister Karime also participated in the mini building project.
McCarthy workers joined the patients, donning construction gear and hard hats, to help with their building efforts. The workers invited the patients to give the command via two-way radio to complete the final concrete pour on the seventh-story deck—the top level of the new Patient Tower. McCarthy donated several sets of Legos to the Pediatric Unit to help keep young patients entertained during their hospitalization.
McCarthy Building Companies, Inc. is serving as general contractor for the $450 million Patient Tower project which is more than half-way finished. At its peak, there will be approximately 500 construction workers on site. The new hospital, which will replace Torrance Memorial’s original tower built in 1971, will feature the latest medical technologies, more beds and space and a modernized design. The seven-level Patient Tower will house 256 private rooms, 18 surgical and interventional treatment rooms as well as a basement with a central utility plant and a tunnel connecting the existing hospital to the new facility. The Burn Unit will relocate to the new Patient Tower once the new tower opens in spring 2015. +
Related Stories
| Jan 9, 2012
Lutron appoints Pessina president
In his 35-year career with Lutron, Pessina has acquired broad experience in the engineering, quality assurance and manufacturing areas.
| Jan 9, 2012
A new journey for KSS Architects co-founder
Kehrt's legacy of projects include Rutgers University's Biomedical Engineering Building, the renovation and expansion of Cornell University School of Hotel Administration, the recent new campus center at The Richard Stockton College of New Jersey and Princeton Township's Municipal Complex.
| Jan 8, 2012
TCA releases The Construction of Tilt-Up
The newest publication from the TCA is the second in a planned trilogy of resources covering the architecture, engineering and construction of Tilt-Up
| Jan 8, 2012
WHR Architects promotes Joel Colwell, AIA, to principal
With over 30 years of experience, Colwell has managed large-scale, complex projects for major healthcare systems as well as challenging smaller renovations and additions — all with notable success.
| Jan 6, 2012
Doug Wignall named president of HDR Architecture
HDR Architecture, Inc. is known for its award-winning designs for urban environments, campuses and buildings in the healthcare, science and technology, civic, justice and higher education markets.
| Jan 6, 2012
Gensler unveils restoration and expansion of Houston's Julia Ideson building
The "new" building will serve as a repository of Houston memorabilia and rare archival material as well as the city's official reception space and a venue for exhibits, meetings and other special events.
| Jan 6, 2012
New Walgreen's represents an architectural departure
The structure's exterior is a major departure from the corporate image of a traditional Walgreens design.
| Jan 6, 2012
Summit Design+Build completes Park Place in Illinois
Summit was responsible for the complete gut and renovation of the former auto repair shop which required the partial demolition of the existing building, while maintaining the integrity of the original 100 year-old structure, and significant re-grading and landscaping of the site.
| Jan 4, 2012
Siemens acquires Pace Global Energy Services
Acquisition will enhance portfolio with new energy consulting and management services.

















