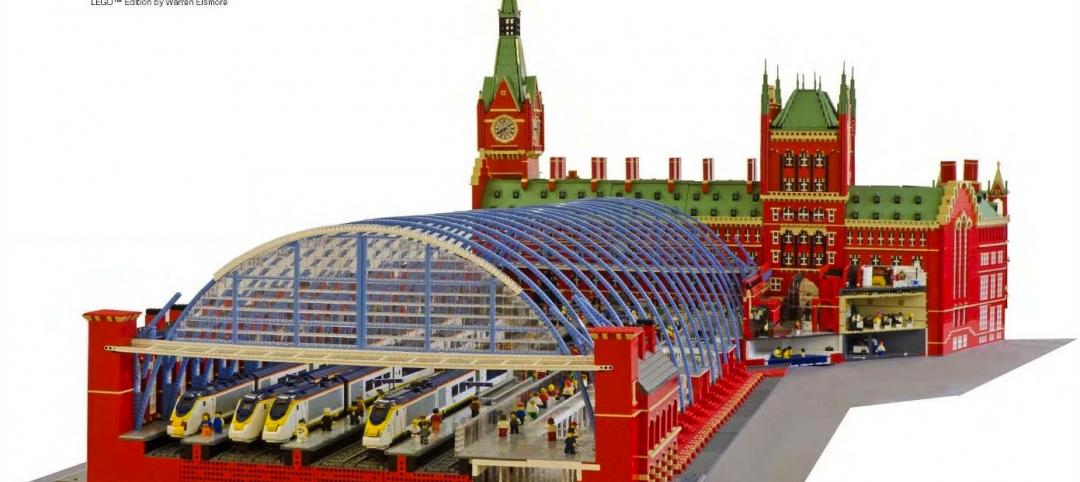Pediatric Burn Unit patients at Torrance Memorial Medical Center recently teamed with workers from McCarthy Building Companies, Inc. to create mini renditions of the new hospital Patient Tower using Legos, and to mark the tower’s final concrete pour.
The event took place in view of the project site where construction of the medical center’s 398,350-sf patient tower is underway.
Among the patients participating was 5-year-old Robert Jones, who has been undergoing treatment for burn injuries at Torrance Memorial Medical Center. A former burn patient, Litzy Santos, 6, and her sister Karime also participated in the mini building project.
McCarthy workers joined the patients, donning construction gear and hard hats, to help with their building efforts. The workers invited the patients to give the command via two-way radio to complete the final concrete pour on the seventh-story deck—the top level of the new Patient Tower. McCarthy donated several sets of Legos to the Pediatric Unit to help keep young patients entertained during their hospitalization.
McCarthy Building Companies, Inc. is serving as general contractor for the $450 million Patient Tower project which is more than half-way finished. At its peak, there will be approximately 500 construction workers on site. The new hospital, which will replace Torrance Memorial’s original tower built in 1971, will feature the latest medical technologies, more beds and space and a modernized design. The seven-level Patient Tower will house 256 private rooms, 18 surgical and interventional treatment rooms as well as a basement with a central utility plant and a tunnel connecting the existing hospital to the new facility. The Burn Unit will relocate to the new Patient Tower once the new tower opens in spring 2015. +
Related Stories
| May 2, 2013
BIM group proposes uniform standards for how complete plans need to be
A nationwide group of Building Information Modeling users, known as the BIMForum, is seeking industry input on a proposed set of standards establishing how complete Building Information Models (BIMs) need to be for different stages of the design and construction process.
| May 2, 2013
New web community aims to revitalize abandoned buildings
Italian innovators Andrea Sesta and Daniela Galvani hope to create a worldwide database of abandoned facilities, ripe for redevelopment, with their [im]possible living internet community.
| May 1, 2013
A LEGO lover's dream: Guide to building the world's iconic structures with LEGO
A new book from LEGO master builder Warren Elsmore offers instructions for creating scale models of buildings and landmarks with LEGO.
| May 1, 2013
New AISC competition aims to shape the future of steel
Do you have the next great idea for a groundbreaking technology, model shop or building that could potentially revolutionize the future of the steel design and construction industry? Enter AISC's first-ever Future of Steel competition.
| May 1, 2013
Data center construction remains healthy, but oversupply a concern
Facebook, Amazon, Microsoft, and Google are among the major tech companies investing heavily to build state-of-the-art data centers.
| May 1, 2013
Groups urge Congress: Keep energy conservation requirements for government buildings
More than 350 companies urge rejection of special interest efforts to gut key parts of Energy Independence and Security Act
| May 1, 2013
World’s tallest children’s hospital pushes BIM to the extreme
The Building Team for the 23-story Lurie Children’s Hospital in Chicago implements an integrated BIM/VDC workflow to execute a complex vertical program.
| Apr 30, 2013
Healthcare lighting innovation: Overhead fixture uses UV to kill airborne pathogens
Designed specifically for hospitals, nursing homes, child care centers, and other healthcare facilities where infection control is a concern, the Arcalux Health Risk Management System (HRMS) is an energy-efficient lighting fixture that doubles as a germ-killing machine.















