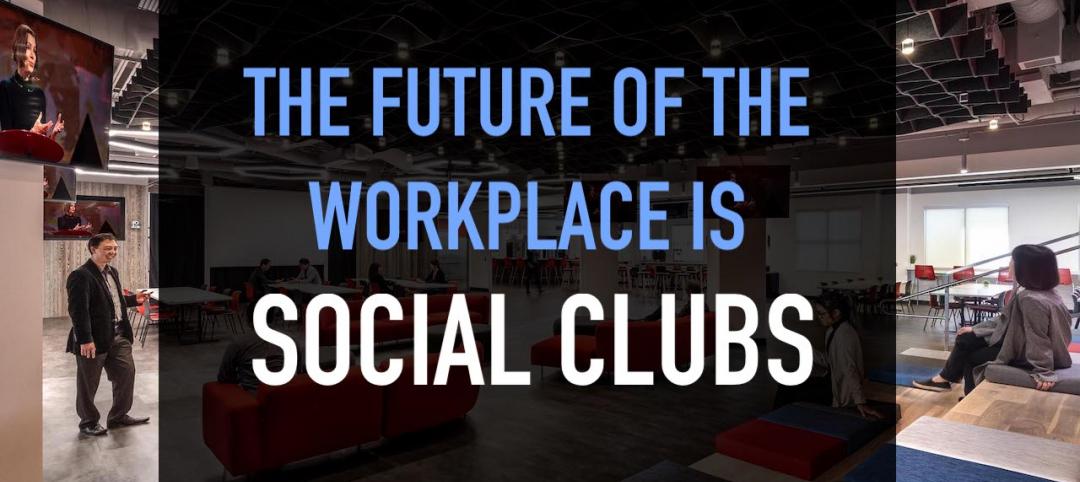Pediatric Burn Unit patients at Torrance Memorial Medical Center recently teamed with workers from McCarthy Building Companies, Inc. to create mini renditions of the new hospital Patient Tower using Legos, and to mark the tower’s final concrete pour.
The event took place in view of the project site where construction of the medical center’s 398,350-sf patient tower is underway.
Among the patients participating was 5-year-old Robert Jones, who has been undergoing treatment for burn injuries at Torrance Memorial Medical Center. A former burn patient, Litzy Santos, 6, and her sister Karime also participated in the mini building project.
McCarthy workers joined the patients, donning construction gear and hard hats, to help with their building efforts. The workers invited the patients to give the command via two-way radio to complete the final concrete pour on the seventh-story deck—the top level of the new Patient Tower. McCarthy donated several sets of Legos to the Pediatric Unit to help keep young patients entertained during their hospitalization.
McCarthy Building Companies, Inc. is serving as general contractor for the $450 million Patient Tower project which is more than half-way finished. At its peak, there will be approximately 500 construction workers on site. The new hospital, which will replace Torrance Memorial’s original tower built in 1971, will feature the latest medical technologies, more beds and space and a modernized design. The seven-level Patient Tower will house 256 private rooms, 18 surgical and interventional treatment rooms as well as a basement with a central utility plant and a tunnel connecting the existing hospital to the new facility. The Burn Unit will relocate to the new Patient Tower once the new tower opens in spring 2015. +
Related Stories
Wood | Jun 10, 2021
Three AEC firms launch a mass timber product for quicker school construction
TimberQuest brand seeks to avoid overinvestment in production that has plagued other CLT providers.
Office Buildings | Jun 10, 2021
The future of the workplace is social clubs
Office design experts from NELSON Worldwide propose a new concept for the workplace, one that resembles the social clubs of the past.
Multifamily Housing | Jun 3, 2021
Student Housing Trends 2021-2022
In this exclusive video interview for HorizonTV, Fred Pierce, CEO of Pierce Education Properties, developer and manager of off-campus student residences, chats with Rob Cassidy, Editor, MULTIFAMILY Design + Construction about student housing during the pandemic and what to expect for on-campus and off-campus housing in Fall 2021 and into 2022.
Architects | Jun 2, 2021
Two new practice leaders appointed at FGM Architects
FGM Architects appoints Jan Behounek to lead Higher Education and Scott Nall to lead Federal Practice.
Building Technology | Jun 1, 2021
Orro Announces Google Nest Integration for the Orro Switch
Orro, creators of the professional-grade top-of-the-line Orro Smart Living System, today announced the integration of Nest products to Orro. As a certified partner in Google’s Device Access program, this latest Orro integration allows homeowners to have seamless control and access to Nest thermostats and doorbells from any Orro Switch throughout the home – creating a single unified smart home system with advanced, intelligent ambient control.
High-rise Construction | May 27, 2021
The anti-high rise: Seattle's The Net by NBBJ
In this exclusive video interview for HorizonTV, Ryan Mullenix, Design Partner with NBBJ, talks with BD+C's John Caulfield about a new building in Seattle called The Net that promotes wellness and connectivity.
Digital Twin | May 24, 2021
Digital twin’s value propositions for the built environment, explained
Ernst & Young’s white paper makes its cases for the technology’s myriad benefits.
Senior Living Design | May 19, 2021
Senior living design: Post-COVID trends and innovations
Two senior living design experts discuss the latest trends and innovations in the senior living building sector.
Multifamily Housing | May 18, 2021
Multifamily housing sector sees near record proposal activity in early 2021
The multifamily sector led all housing submarkets, and was third among all 58 submarkets tracked by PSMJ in the first quarter of 2021.
Wood | May 14, 2021
What's next for mass timber design?
An architect who has worked on some of the nation's largest and most significant mass timber construction projects shares his thoughts on the latest design trends and innovations in mass timber.

















