According to George Costanza, the kitchen is the most sociable room of the house. Holidays, dinner parties, or just good old-fashioned family dinners all tend to center around the kitchen. As such, it is typically a room that people like to spend a little extra money on to get it looking its best. Just in the last two years alone, the average price for kitchens has shown an increase.
But what constitutes "its best" changes throughout the years. It can be tough to stay on top of the trends on a year-to-year basis, but the National Kitchen and Bath Association (NKBA) is a good place to turn for help. The NKBA has just released its 2016 Kitchen & Bath Design Trends Survey and it appears as though clean lines, less ornamentation, and personalized luxury are leading the way for 2016 trends.
Personalized luxury is defined as unique features that are meaningful to the owner. They are decisions based on lifestyle enjoyment and not future resale. A functional kitchen has also taken rise over the more showy "trophy kitchens" of the past. This means many homeowners are making bolder choices with colors, textures, and finishes as they are more concerned with their enjoyment of the space and not whoever will come after.
This online survey was conducted in late 2015 and incorporated the responses of more than 450 NKBA members. In addition to reporting the results for the full calendar year 2015, respondents were also asked to report on which styles and products were increasing, decreasing, or showing no change in popularity.
The trends identified in this study are most relevant for kitchens in the $20,000 to $49,000 price range (almost 50% of kitchens done by NKBA members fell within this price range) and up.
The following are 10 of the top kitchen design trends (sure to excite anyone’s inner George Costanza) for 2016.
1. A timeless transitional style with clean lines and less ornamentation
Transitional kitchens are currently the most popular kitchens for North American residents. 76% of NKBA respondents specified creating a transitional kitchen in 2015 and 51% expect to do more in 2016. “Cleaner lines. Less obsession over embellishments. Going toward more utilitarian looks and simpler accents with a focus on accent materials like lighting and backsplashes,” said a kitchen and bath designer based in New Jersey. Like Henry David Thoreau said, “Simplicity, simplicity, simplicity!”
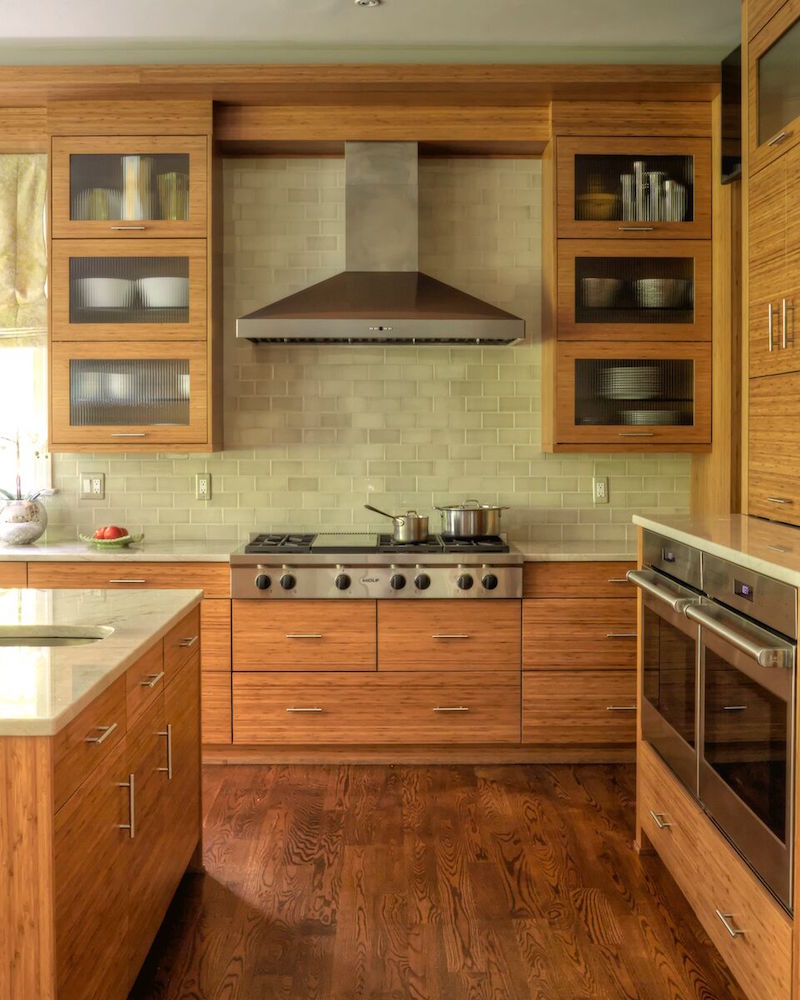 Photo Credit: Mike Kaskel, Mark T. White, CKD, CBD
Photo Credit: Mike Kaskel, Mark T. White, CKD, CBD
2. Multiple cabinet colors/finishes, often a light/dark combo
Grays and whites still dominate the color schemes in a typical kitchen, but mixed colors are beginning to make themselves known, as well. While 82% of respondents specified using grays in 2015, 60% specified two or more colors with 33% expecting to do more in 2016. This is part of the bold choice movement many homeowners are leaning toward recently.
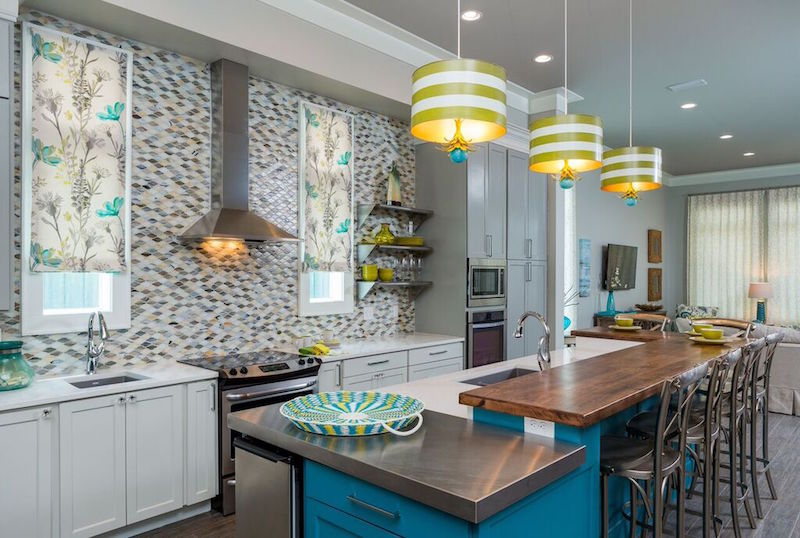 Photo Credit: Greg Riegler, Cheryl Kees Clendenon
Photo Credit: Greg Riegler, Cheryl Kees Clendenon
3. Storage, storage, storage: It’s all about the built-ins
Kitchens typically require more storage space than anywhere else in a house. So it shouldn’t come as much of a surprise to learn that features such as rollouts and tall pantries are included in more than 90% of kitchen projects completed by NKBA members in 2015. Trash and recycling pullouts, lazy susans, and spice pullouts were all prominent features of 2015 kitchens. Open shelving, charging drawers, and under-sink accessories are other amenities mentioned by multiple respondents. More storage space helps to maintain the clean lines so many homeowners desire.
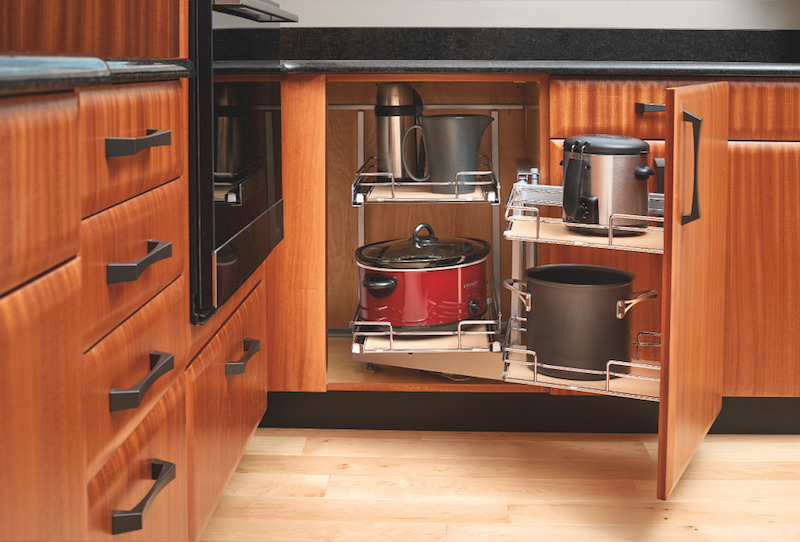 Photo Credit: Mike Tuell, Tom E. Lutz, AKBD
Photo Credit: Mike Tuell, Tom E. Lutz, AKBD
4. Wood floors, real or fake will suffice
Wood flooring was specified by 78% of respondents, making it the most popular flooring choice. In addition, 35% of respondents expect to do more in 2016. Ceramic or porcelain tile came in second with 75%, but many respondents noted wood-look ceramic was a popular choice for consumers. “Wood-look ceramic and porcelain, especially in a herringbone pattern,” said Andrea Lewis, from a mass retailer in Ontario, Canada. Only 3% of respondents expect to do less wood floors in 2016.
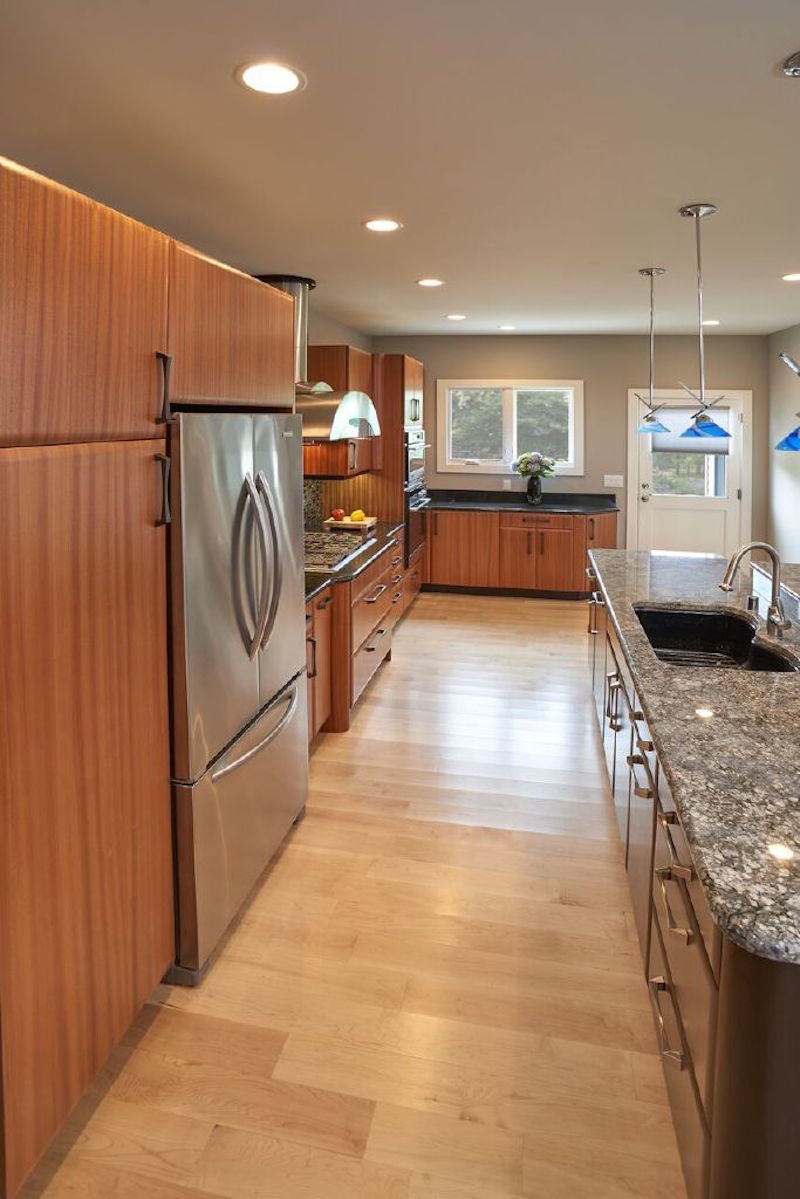 Photo Credit: Mike Tuell, Tom E. Lutz, AKBD
Photo Credit: Mike Tuell, Tom E. Lutz, AKBD
5. Countertops varying in material and color
While quartz and granite still control the majority of the countertop market, mixing countertop materials is becoming a more popular choice. 35% of NKBA members expect to do more surface mixing in 2016. Combining wood with stone or stainless steel proved to be an interesting combination in 2015. Often times, homeowners will choose to have the countertops for a kitchen island differ from the perimeter countertops.
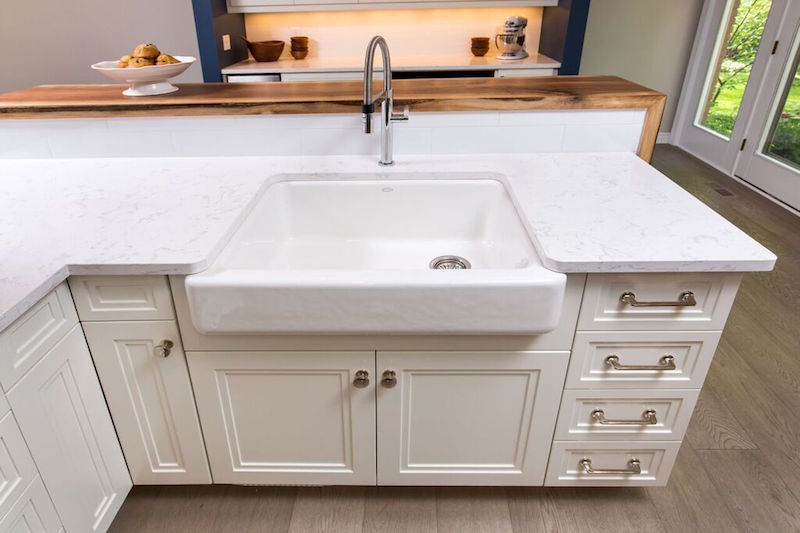 Photo Credit: William Standen Co., Cassandra Nordell-MacLean
Photo Credit: William Standen Co., Cassandra Nordell-MacLean
6. Cooking without borders: Outdoor kitchens
Outdoor kitchens appear to be most popular in the Southeast among consumers with annual incomes of $100,000 or more. If kitchens truly are the most sociable room of a house, then moving it to the great outdoors for, say, a cookout on a beautiful day would only work to strengthen its grasp on that particular title. “We design outdoor living entertainment areas, including an outdoor kitchen as an outdoor room,” said Jessica White, a kitchen and bath designer from Maryland.
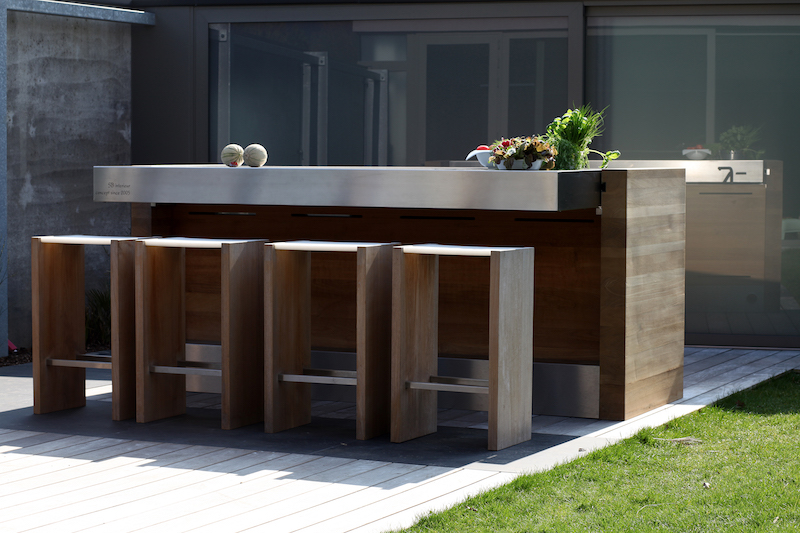 Photo Credit: Line Omey, Wikimedia Commons
Photo Credit: Line Omey, Wikimedia Commons
7. Built-in coffeemakers and wet bars
There are seemingly an infinite amount of Internet memes holding coffee and its caffeinated goodness up as the elixir of life. Many Americans start their days off with a cup (or big gulp sized travel mug) of coffee. It stands to reason, then, that about one third of NKBA members specified built-in coffeemakers and coffee/espresso stations in kitchens. That number is expected to hold steady. Wet bars were another popular feature, even among people with small kitchens.
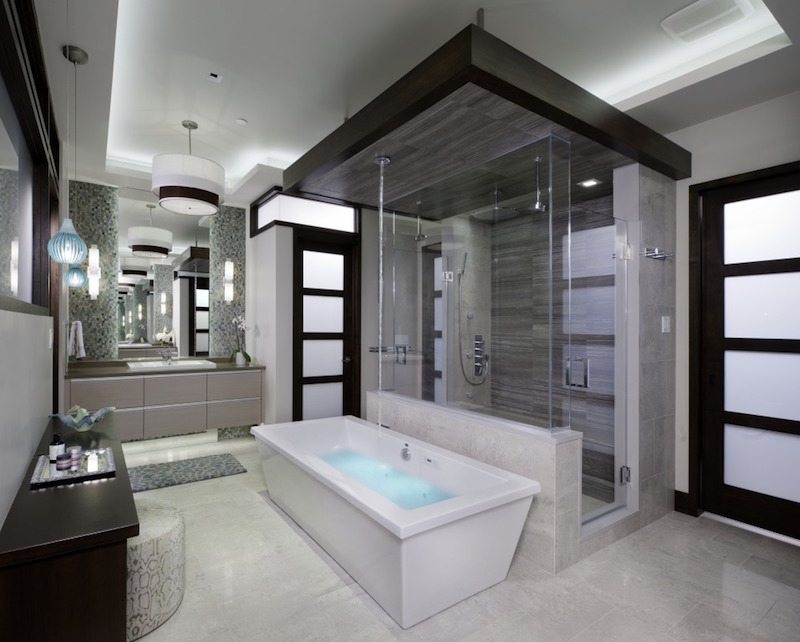 Photo Credit: Dale Lang, Robin R Fisher, CMKBD, CAPS
Photo Credit: Dale Lang, Robin R Fisher, CMKBD, CAPS
8. Now you see it now you don’t: Pocket doors
More than 70% of NKBA members specified pocket doors in 2015. 35% of members expect to do more in 2016. The biggest appeal of pocket doors is their disappearing nature. When opened, a pocket door has the ability to open up a room much more than a traditional door, but can just as easily be closed, creating a partition when needed.
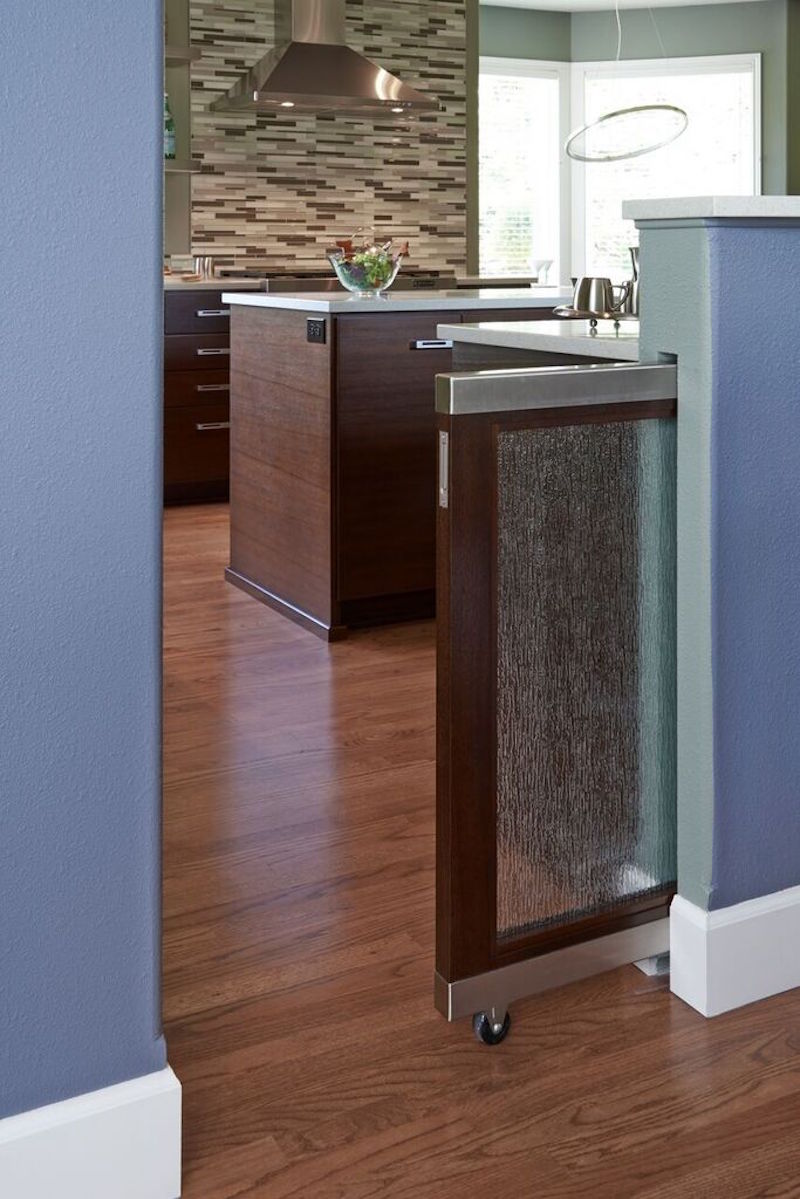 Photo Credit: Dale Lang, Robin R Fisher, CMKBD, CAPS
Photo Credit: Dale Lang, Robin R Fisher, CMKBD, CAPS
9. Incorporated Pet Stations
For most households with pets, they are a part of the family. So many homeowners have started requesting special features for Fido to incorporate directly into the design of the kitchen. Almost 50% of NKBA members included pet-friendly features in 2015 with 35% expecting to do more in 2016. Pullout stations for feeding, food storage, and built-in beds and crates were the most popular features. “We designed on three separate jobs, marble lined dog crates in kitchens,” reported Cyndy Cantley, CKD, a kitchen and bath designer from Alabama.
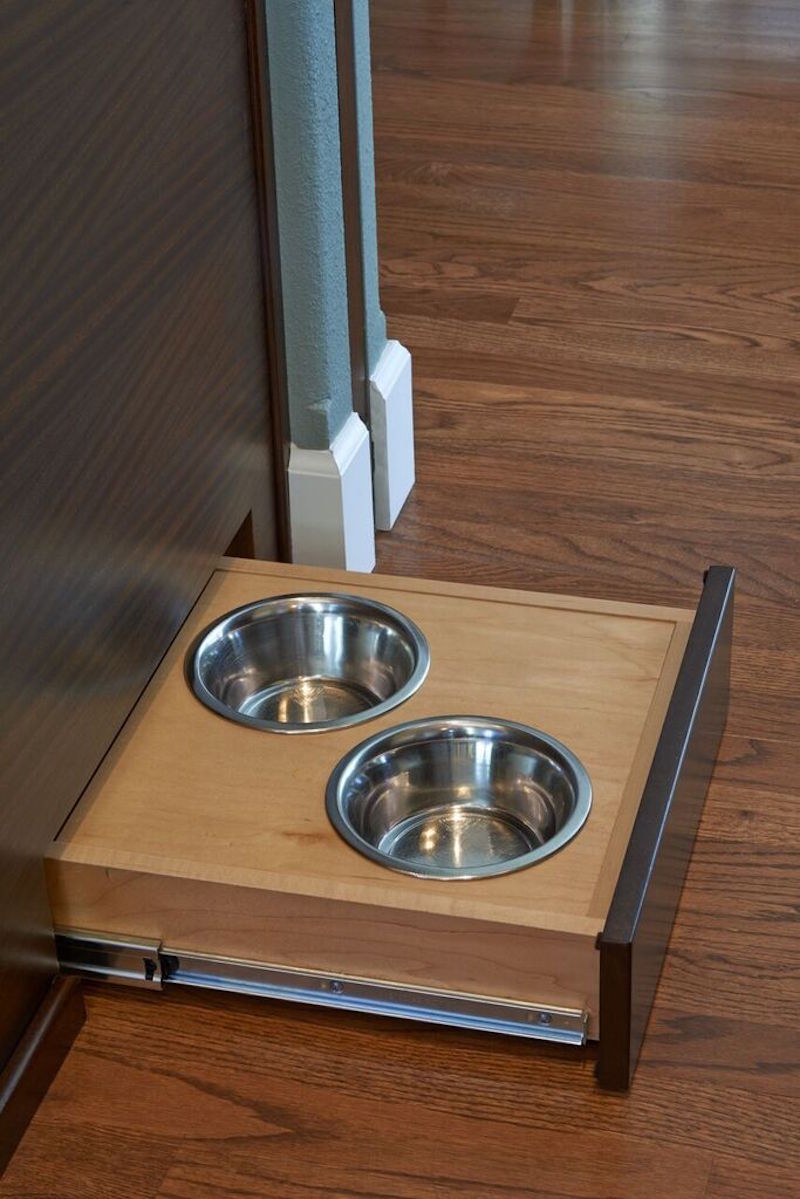 Photo Credit: Dale Lang, Robin R Fisher, CMKBD, CAPS
Photo Credit: Dale Lang, Robin R Fisher, CMKBD, CAPS
10. Docking and Charging Stations
It seems we have come to the point in our society where so many of the various gadgets we use on a daily basis require charging, that a specific area to do this has become a hot feature in kitchens. Everyone can relate to the frustration of having a phone that has only a 2% charge left only to discover all of the electrical outlets are currently in use. A designated area for charging, which includes pop-out outlets, would rectify this little annoyance.
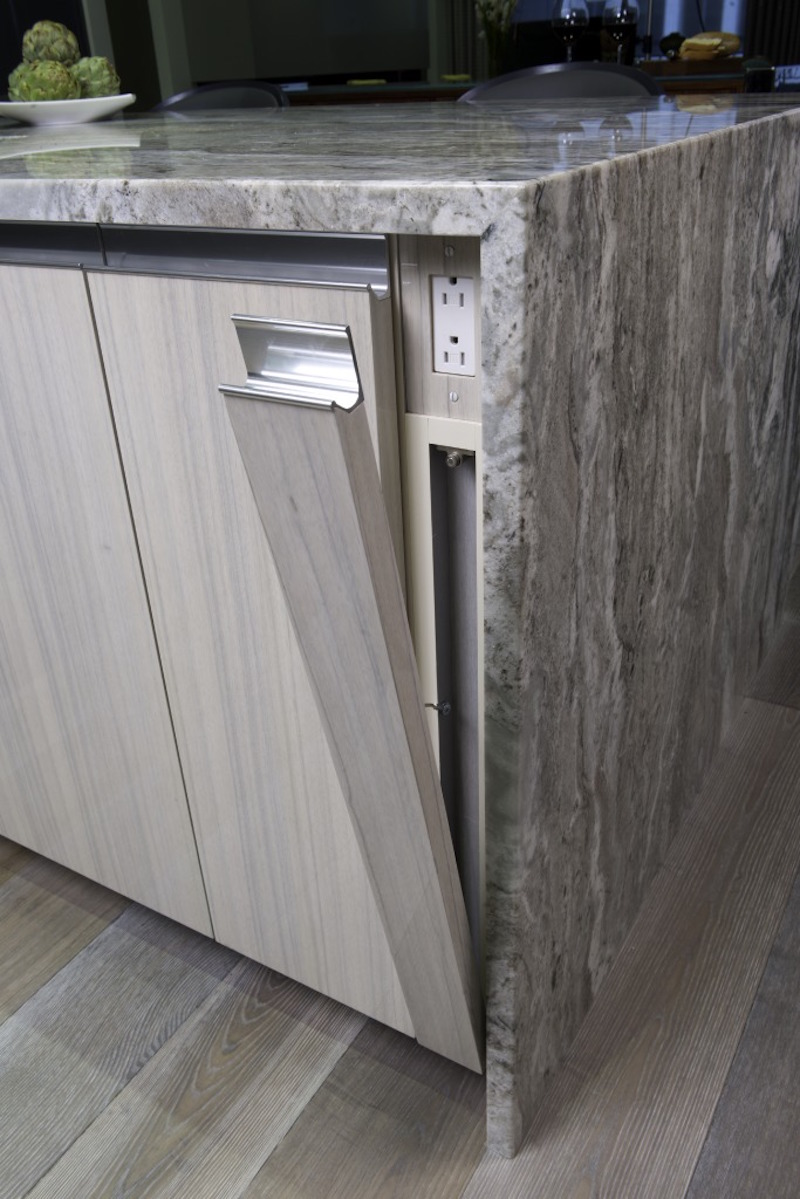 Photo Credit: Craig Thompson, Emily Miller, CKD, Thomas S. Trzcinski
Photo Credit: Craig Thompson, Emily Miller, CKD, Thomas S. Trzcinski
Related Stories
| Aug 11, 2010
Great Solutions: Business Management
22. Commercial Properties Repositioned for University USE Tocci Building Companies is finding success in repositioning commercial properties for university use, and it expects the trend to continue. The firm's Capital Cove project in Providence, R.I., for instance, was originally designed by Elkus Manfredi (with design continued by HDS Architects) to be a mixed-use complex with private, market-...
| Aug 11, 2010
Nurturing the Community
The best seat in the house at the new Seahawks Stadium in Seattle isn't on the 50-yard line. It's in the southeast corner, at the very top of the upper bowl. "From there you have a corner-to-corner view of the field and an inspiring grasp of the surrounding city," says Kelly Kerns, project leader with architect/engineer Ellerbe Becket, Kansas City, Mo.
| Aug 11, 2010
AIA Course: Historic Masonry — Restoration and Renovation
Historic restoration and preservation efforts are accelerating throughout the U.S., thanks in part to available tax credits, awards programs, and green building trends. While these projects entail many different building components and systems, façade restoration—as the public face of these older structures—is a key focus. Earn 1.0 AIA learning unit by taking this free course from Building Design+Construction.
| Aug 11, 2010
BIM adoption tops 80% among the nation's largest AEC firms, according to BD+C's Giants 300 survey
The nation's largest architecture, engineering, and construction companies are on the BIM bandwagon in a big way, according to Building Design+Construction's premier Top 50 BIM Adopters ranking, published as part of the 2009 Giants 300 survey. Of the 320 AEC firms that participated in Giants survey, 83% report having at least one BIM seat license in house, half have more than 30 seats, and near...
| Aug 11, 2010
World's tallest all-wood residential structure opens in London
At nine stories, the Stadthaus apartment complex in East London is the world’s tallest residential structure constructed entirely in timber and one of the tallest all-wood buildings on the planet. The tower’s structural system consists of cross-laminated timber (CLT) panels pieced together to form load-bearing walls and floors. Even the elevator and stair shafts are constructed of prefabricated CLT.
| Aug 11, 2010
Integrated Project Delivery builds a brave, new BIM world
Three-dimensional information, such as that provided by building information modeling, allows all members of the Building Team to visualize the many components of a project and how they work together. BIM and other 3D tools convey the idea and intent of the designer to the entire Building Team and lay the groundwork for integrated project delivery.
| Aug 11, 2010
Great Solutions: Healthcare
11. Operating Room-Integrated MRI will Help Neurosurgeons Get it Right the First Time A major limitation of traditional brain cancer surgery is the lack of scanning capability in the operating room. Neurosurgeons do their best to visually identify and remove the cancerous tissue, but only an MRI scan will confirm if the operation was a complete success or not.
| Aug 11, 2010
Great Solutions: Collaboration
9. HOK Takes Videoconferencing to A New Level with its Advanced Collaboration Rooms To help foster collaboration among its 2,212 employees while cutting travel time, expenses, and carbon emissions traveling between its 24 office locations, HOK is fitting out its major offices with prototype videoconferencing rooms that are like no other in the U.
| Aug 11, 2010
2009 Judging Panel
A Matthew H. Johnson, PE Associate Principal Simpson Gumpertz & HegerWaltham, Mass. B K. Nam Shiu, SE, PEVP Walker Restoration Consultants Elgin, Ill. C David P. Callan, PE, CEM, LEED APSVPEnvironmental Systems DesignChicago D Ken Osmun, PA, DBIA, LEED AP Group President, ConstructionWight & Company Darien, Ill.
| Aug 11, 2010
Inspiring Offices: Office Design That Drives Creativity
Office design has always been linked to productivity—how many workers can be reasonably squeezed into a given space—but why isn’t it more frequently linked to creativity? “In general, I don’t think enough people link the design of space to business outcome,” says Janice Linster, partner with the Minneapolis design firm Studio Hive.







