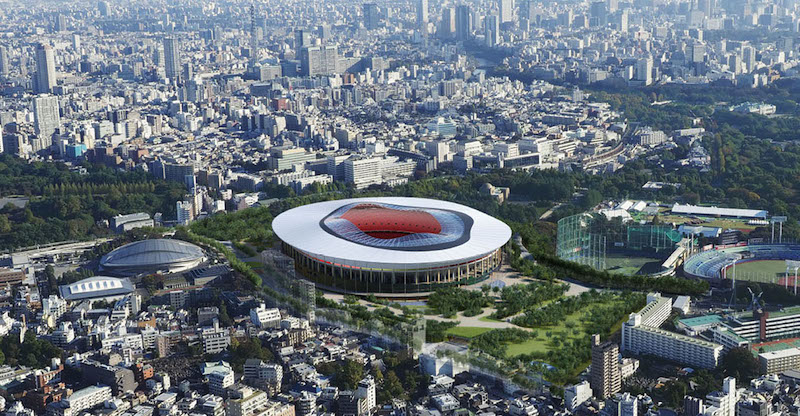The Japanese government revealed the two final designs for its Olympic Stadium for the 2020 games in Japan, as the Telegraph reported. The proposals will now be open to comments, and will eventually be up for a jury vote. The winning design will be selected by the end of the year.
The two projects’ designers have been kept anonymous, but they are believed to be Japanese architects Kengo Kuma and Toyo Ito, according to Dezeen.
Design A, reportedly from Kengo Kuma, is a 164-foot-tall, ring-shaped stadium that has wood latticework, a flat roof, and columns supporting viewing terraces. Design B, from Toyo Ito, according to Dezeen, is 178 feet tall, oval-shaped, and has exterior glass walls. Design A is estimated to cost $1.25 billion (¥153 billion) and Design B’s price has been pegged slightly above that ($1.26 billion, or ¥153.7 billion).
Japan cancelled Zaha Hadid’s Olympic Stadium plan in July for numerous reasons, with rising costs as the main issue. The stadium was projected to cost around $2 billion, or 252 billion yen, after revisions and delays in design and construction.
Though the venue won’t be open for the 2019 Rugby World Cup as originally planned, the new stadium is expected to be completed in time to host the 2020 games.
 Design B, from Toyo Ito
Design B, from Toyo Ito
Related Stories
| Oct 8, 2013
Toronto Maple Leafs arena converted to university recreation facility
Using steel reinforcement and massive box trusses, a Building Team methodically inserts four new floors in the landmark arena while preserving and restoring its historic exterior.
| Oct 1, 2013
13 structural steel buildings that dazzle
The Barclays Center arena in Brooklyn and the NASCAR Hall of Fame in Charlotte, N.C., are among projects named 2013 IDEAS2 winners by the American Institute of Steel Construction.
| Sep 26, 2013
6 ways to maximize home-field advantage in sports venue design
Home-field advantage can play a significant role in game outcomes. Here are ways AEC firms can help create the conditions that draw big crowds, energize the home team to perform better, and disrupt visiting players.
| Sep 24, 2013
8 grand green roofs (and walls)
A dramatic interior green wall at Drexel University and a massive, 4.4-acre vegetated roof at the Kauffman Performing Arts Center in Kansas City are among the projects honored in the 2013 Green Roof and Wall Awards of Excellence.
| Sep 19, 2013
What we can learn from the world’s greenest buildings
Renowned green building author, Jerry Yudelson, offers five valuable lessons for designers, contractors, and building owners, based on a study of 55 high-performance projects from around the world.
| Sep 19, 2013
6 emerging energy-management glazing technologies
Phase-change materials, electrochromic glass, and building-integrated PVs are among the breakthrough glazing technologies that are taking energy performance to a new level.
| Sep 19, 2013
Roof renovation tips: Making the choice between overlayment and tear-off
When embarking upon a roofing renovation project, one of the first decisions for the Building Team is whether to tear off and replace the existing roof or to overlay the new roof right on top of the old one. Roofing experts offer guidance on making this assessment.
| Sep 17, 2013
Healthcare project will merge outpatient clinic with YMCA to promote wellness and prevention
Penrose-St. Francis Health Services and the YMCA of the Pikes Peak Region announce collaboration, along with developer The Boldt Company, to create next-generation wellness facility.
| Sep 16, 2013
Study analyzes effectiveness of reflective ceilings
Engineers at Brinjac quantify the illuminance and energy consumption levels achieved by increasing the ceiling’s light reflectance.
| Sep 11, 2013
BUILDINGChicago eShow Daily – Day 3 coverage
Day 3 coverage of the BUILDINGChicago/Greening the Heartland conference and expo, taking place this week at the Holiday Inn Chicago Mart Plaza.

















