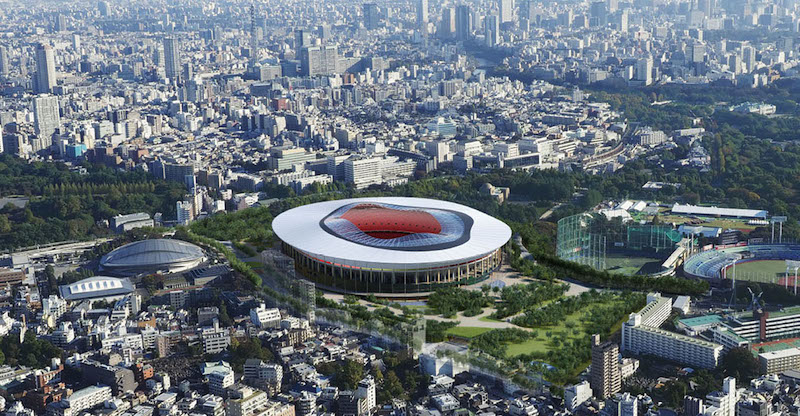The Japanese government revealed the two final designs for its Olympic Stadium for the 2020 games in Japan, as the Telegraph reported. The proposals will now be open to comments, and will eventually be up for a jury vote. The winning design will be selected by the end of the year.
The two projects’ designers have been kept anonymous, but they are believed to be Japanese architects Kengo Kuma and Toyo Ito, according to Dezeen.
Design A, reportedly from Kengo Kuma, is a 164-foot-tall, ring-shaped stadium that has wood latticework, a flat roof, and columns supporting viewing terraces. Design B, from Toyo Ito, according to Dezeen, is 178 feet tall, oval-shaped, and has exterior glass walls. Design A is estimated to cost $1.25 billion (¥153 billion) and Design B’s price has been pegged slightly above that ($1.26 billion, or ¥153.7 billion).
Japan cancelled Zaha Hadid’s Olympic Stadium plan in July for numerous reasons, with rising costs as the main issue. The stadium was projected to cost around $2 billion, or 252 billion yen, after revisions and delays in design and construction.
Though the venue won’t be open for the 2019 Rugby World Cup as originally planned, the new stadium is expected to be completed in time to host the 2020 games.
 Design B, from Toyo Ito
Design B, from Toyo Ito
Related Stories
Sports and Recreational Facilities | Feb 27, 2017
Miami’s AmericanAirlines Arena debuts a multipurpose event space
601 offers variety and flexibility not found in the arena’s other food and entertainment locations.
Sports and Recreational Facilities | Feb 22, 2017
3XN Architects wins competition to design Swedish aquatic center
The Danish firm beat entries from Zaha Hadid Architects and Henning Larsen Architects for the project.
Sports and Recreational Facilities | Feb 8, 2017
Dan Gilbert’s Rock Ventures proposes a land-for-jailhouse construction exchange
He would take over a downtown Detroit site, where he wants to build a soccer stadium, and build a new jail and courthouse about 1.5 miles away.
Sports and Recreational Facilities | Jan 26, 2017
How human performance facilities are changing the game
Human performance facilities are emerging as a new way for people to attend to their overall wellness.
Sports and Recreational Facilities | Jan 11, 2017
The Oakland Raiders could build this $1.9 billion stadium if they move to Vegas
The proposal was designed by MANICA Architecture and would seat 65,000 fans with room to expand to 72,000 for the Super Bowl.
Sustainability | Dec 14, 2016
A floating, mobile gym powered by human energy envisioned for the Seine River
Energy created by those exercising within would power the gym down the Seine.
Sports and Recreational Facilities | Dec 6, 2016
Airborne America takes flight in San Diego
The three-year-old company opens its first indoor skydiving facility featuring two wind tunnels.
Sports and Recreational Facilities | Dec 5, 2016
The Edmonton Oilers new stadium and mixed-use venue is exceeding expectations
The HOK-designed facility was created with more than just NHL games in mind, and has been nominated by Pollstar as the industry’s Best New Major Concert Venue.
Sports and Recreational Facilities | Nov 29, 2016
HKS-designed L.A. Stadium breaks ground
The stadium will be home to the L.A. Rams and will also host other world-class sporting events and college championships.
Sports and Recreational Facilities | Nov 14, 2016
Soccer stadium from Zaha Hadid Architects will be constructed almost entirely of wood
The architects say the project will be the greenest soccer stadium in the world once completed.

















