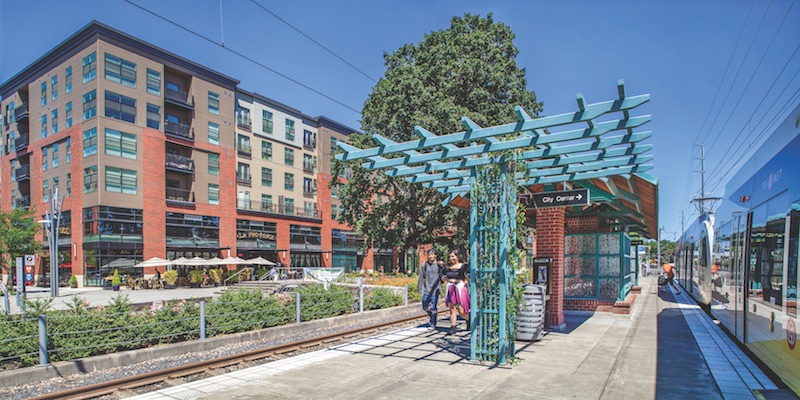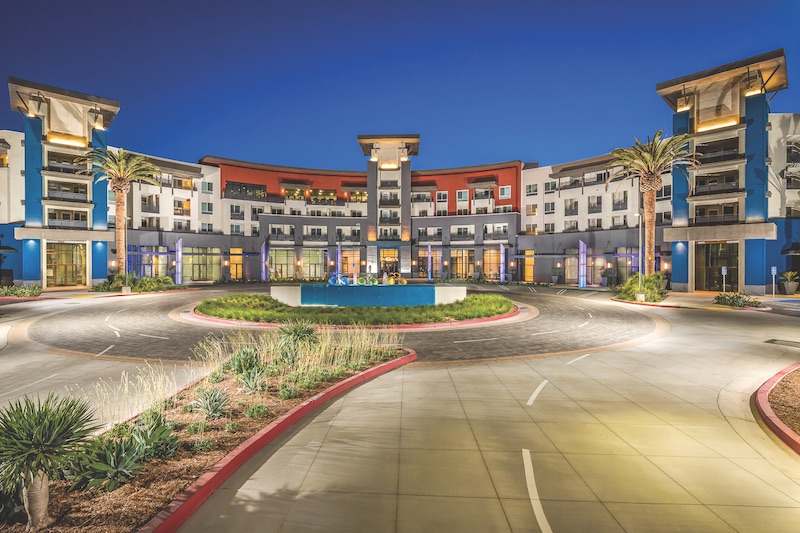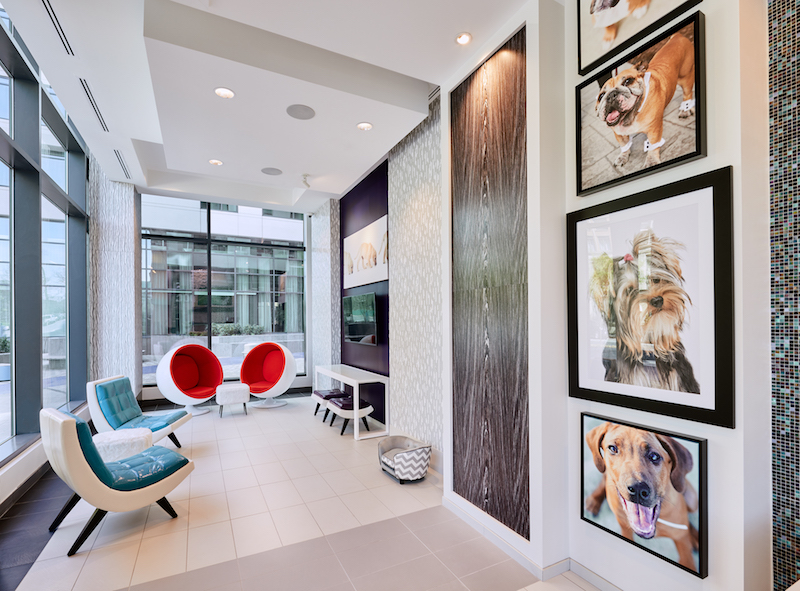MULTI-PHASE TOD COMPLEX OUTSIDE PORTLAND, ORE.
 Photo:: Peter Eckert.
Photo:: Peter Eckert.
The Platform District at Orenco Station is a 135-acre transit-oriented development in Hillsboro, Oregon’s fifth-largest city. The TriMet MAX Blue Line light rail connects to downtown Hillsboro, to downtown Portland—14 miles away—and to the airport. It consists of a 5.5-acre public plaza (by landscape architect Walker/Macy) and three mixed-used buildings designed by Leeb Architects: the 343,500-sf Rowlock (shown here), with 255 apartments and townhomes; Hub 9 (124 apartments, 168,000 sf); and the 339,200-sf, 230-unit Vector, which provides the park-and-ride component at the transit stop. The Orenco TOD totals 609 residences and 25,000 sf of retail space.
CO-DEVELOPERS COMPLETE PHASE 3 OF INLAND EMPIRE Transit COMPLEX

The Metro is the third phase (286 units) of a buildout of a total 868 luxury apartments in Corona, Calif., just a half mile from the North Main Metrolink station. The Riverside County enterprise has 70,000 sf of retail space. Each apartment has a balcony/patio and Nest climate controls. There’s a dog park, WiFi/game lounges, a cabana-lined pool and spa, and rooftop deck with views of the San Gabriel Mountains. Wermers Properties and Watermarke Properties were the co-developers.
leed gold tod HIGH-RISE opens in ARLINGTON, VA.

The Latitude, a 12-story mixed-use luxury apartment community, has 265 market-rate rentals and 14 affordable units. The LEED Gold project is located directly across from the Virginia Square–George Mason University Metro station in Arlington, Va. Designed by architecture firm Davis Carter Scott and interior designer Linowes Design Associates and built by general contractor CBG, the property has 3,011 sf of retail space, 2,675 sf of ground-floor cultural space, and a 12,000-sf public plaza and walkway. The original owner, Penrose Group, sold the property in March to Texas-based REIT Monogram Residential Trust for $143 million.
Related Stories
Market Data | Aug 19, 2019
Multifamily market sustains positive cycle
Year-over-year growth tops 3% for 13th month. Will the economy stifle momentum?
Giants 400 | Aug 15, 2019
Top 140 Multifamily Sector Architecture Firms for 2019
Humphreys & Partners, KTGY, SCB, CallisonRTKL, and Perkins Eastman top the rankings of the nation's largest multifamily sector architecture and architecture engineering (AE) firms, as reported in Building Design+Construction's 2019 Giants 300 Report.
Multifamily Housing | Aug 12, 2019
Multifamily Amenities 2019: Rethinking the $30,000 cup of coffee
What amenities are “must-have” rather than “nice to have” for the local market? Which amenities will attract the renters or buyers you’re targeting? The 2019 Multifamily Amenities Survey measured 113 amenity choices.
| Aug 9, 2019
Whirlpool Debuts Smart All-In-One Washer and Dryer
Whirlpool washer and dryer in one machine can provide laundering solutions in apartments with limited space.
| Aug 9, 2019
'Buildings Don't Lie': A building science reference book worth your time and money
Review of "Buildings Don't Lie," by engineer Henry Gifford.
| Aug 8, 2019
Wilsonart Engineered Surfaces to acquire Czech firm Technistone
U.S. manufacturer Wilsonart, maker of High Pressure Laminate, Quartz, Solid Surface, Coordinated TFL and Edgebanding products, moves to acquire Technistone.
Multifamily Housing | Aug 7, 2019
New start, new life, new friends: Student residence life in the age of Instagram
When it comes to the design and space planning of your residence life program, the quality of the space you create will be reflected in the social media feeds of your students.
Multifamily Housing | Aug 6, 2019
Using P3s to create affordable housing, public services
How the city of Chicago and nonprofit groups partnered to build three libraries plus affordable housing in underserved neighborhoods.
Multifamily Housing | Aug 3, 2019
A plant—or at least its image—grows in Brooklyn
A 90-foot mural overlooks the courtyard of a new residential building.
| Aug 2, 2019
Closet System Adds Value to Grand Rapids Apartment Community
20 Fulton Street East is a 12-story residential community in downtown Grand Rapids, Mich., developed by Brookstone Realty Management, where Organized Living's closet system was installed by dealer Rayhaven Group.

















