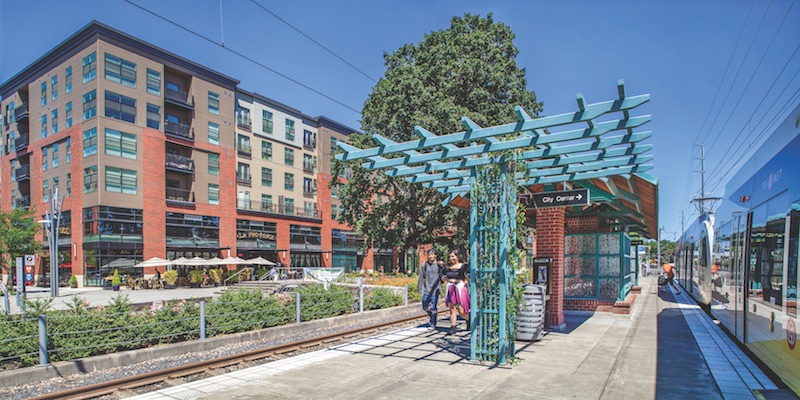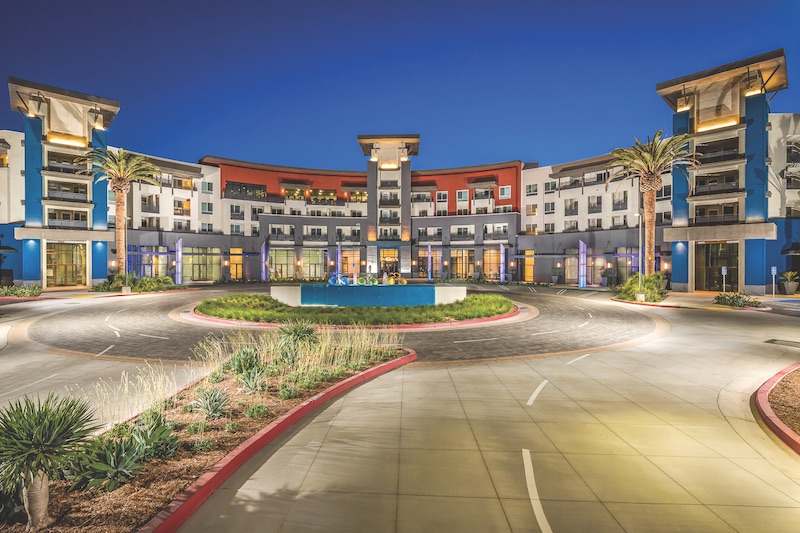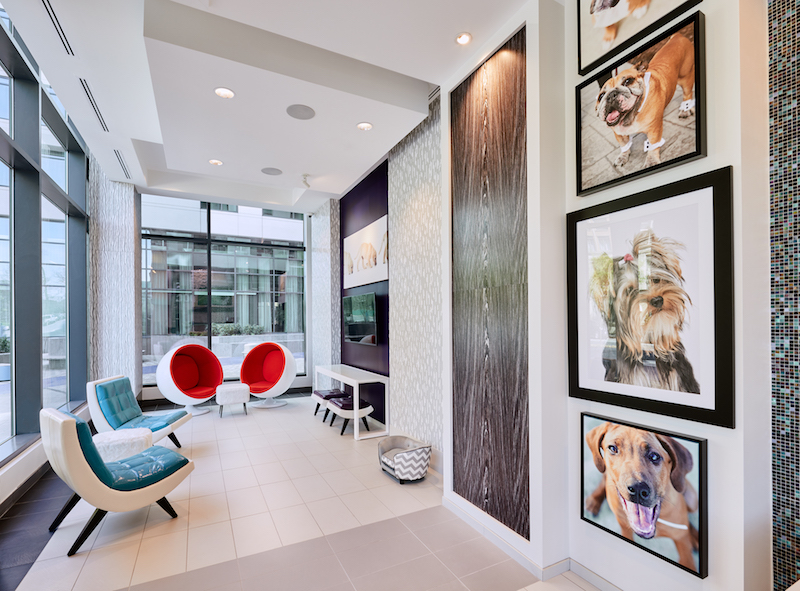MULTI-PHASE TOD COMPLEX OUTSIDE PORTLAND, ORE.
 Photo:: Peter Eckert.
Photo:: Peter Eckert.
The Platform District at Orenco Station is a 135-acre transit-oriented development in Hillsboro, Oregon’s fifth-largest city. The TriMet MAX Blue Line light rail connects to downtown Hillsboro, to downtown Portland—14 miles away—and to the airport. It consists of a 5.5-acre public plaza (by landscape architect Walker/Macy) and three mixed-used buildings designed by Leeb Architects: the 343,500-sf Rowlock (shown here), with 255 apartments and townhomes; Hub 9 (124 apartments, 168,000 sf); and the 339,200-sf, 230-unit Vector, which provides the park-and-ride component at the transit stop. The Orenco TOD totals 609 residences and 25,000 sf of retail space.
CO-DEVELOPERS COMPLETE PHASE 3 OF INLAND EMPIRE Transit COMPLEX

The Metro is the third phase (286 units) of a buildout of a total 868 luxury apartments in Corona, Calif., just a half mile from the North Main Metrolink station. The Riverside County enterprise has 70,000 sf of retail space. Each apartment has a balcony/patio and Nest climate controls. There’s a dog park, WiFi/game lounges, a cabana-lined pool and spa, and rooftop deck with views of the San Gabriel Mountains. Wermers Properties and Watermarke Properties were the co-developers.
leed gold tod HIGH-RISE opens in ARLINGTON, VA.

The Latitude, a 12-story mixed-use luxury apartment community, has 265 market-rate rentals and 14 affordable units. The LEED Gold project is located directly across from the Virginia Square–George Mason University Metro station in Arlington, Va. Designed by architecture firm Davis Carter Scott and interior designer Linowes Design Associates and built by general contractor CBG, the property has 3,011 sf of retail space, 2,675 sf of ground-floor cultural space, and a 12,000-sf public plaza and walkway. The original owner, Penrose Group, sold the property in March to Texas-based REIT Monogram Residential Trust for $143 million.
Related Stories
Multifamily Housing | Feb 24, 2022
First new, mixed-use high-rise in Detroit’s central business district in nearly 30 years opens
City Club Apartments completed two multifamily projects in 2021 in downtown Detroit including the first new, mixed-use high-rise in Detroit’s central business district in nearly 30 years.
Codes and Standards | Feb 21, 2022
More bad news on sea level rise for U.S. coastal areas
A new government report predicts sea levels in the U.S. of 10 to 12 inches higher by 2050, with some major cities on the East and Gulf coasts experiencing damaging floods even on sunny days.
Urban Planning | Feb 14, 2022
5 steps to remake suburbs into green communities where people want to live, work, and play
Stantec's John Bachmann offers proven tactic for retrofitting communities for success in the post-COVID era.
Senior Living Design | Feb 11, 2022
Design for senior living: A chat with Rocky Berg, AIA
Rob Cassidy, Editor of MULTIFAMILY Design + Construction, chats with Rocky Berg, AIA, Principal with Dallas architecture firm three, about how to design senior living communities to meet the needs of the owner, seniors, their families, and staff.
Multifamily Housing | Feb 8, 2022
Suffolk to build Alba Palm Beach
The project will feature 55 residences.
| Feb 4, 2022
New apartment complex Dixon Place honors the history of Salt Lake City
Salt Lake City’s Sugar House neighborhood has been experiencing somewhat of a renaissance as of late, and the opening of new apartment community Dixon Place continues that trend. MVE + Partners took leadership in the design of the 59-unit, Class A development.
Sponsored | Steel Buildings | Jan 25, 2022
Multifamily + Hospitality: Benefits of building in long-span composite floor systems
Long-span composite floor systems provide unique advantages in the construction of multi-family and hospitality facilities. This introductory course explains what composite deck is, how it works, what typical composite deck profiles look like and provides guidelines for using composite floor systems. This is a nano unit course.
Multifamily Housing | Jan 20, 2022
Texas’ first cohousing residential community breaks ground in East End Houston
The design will include sustainability elements.
Coronavirus | Jan 20, 2022
Advances and challenges in improving indoor air quality in commercial buildings
Michael Dreidger, CEO of IAQ tech startup Airsset speaks with BD+C's John Caulfield about how building owners and property managers can improve their buildings' air quality.
Multifamily Housing | Jan 13, 2022
Astra Tower will be Salt Lake City’s tallest high-rise
HKS designed the project.

















