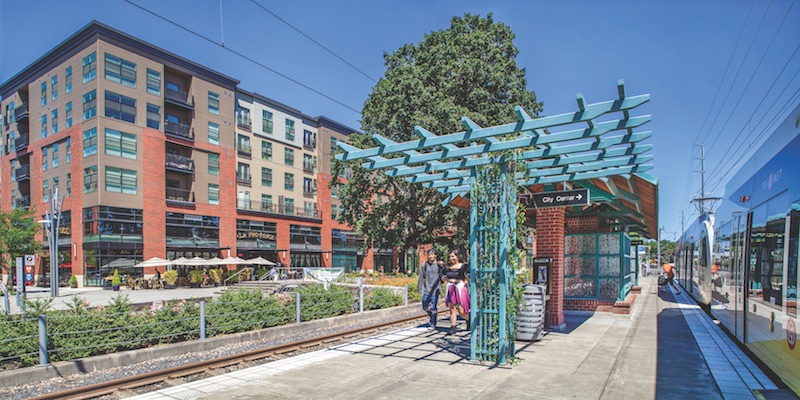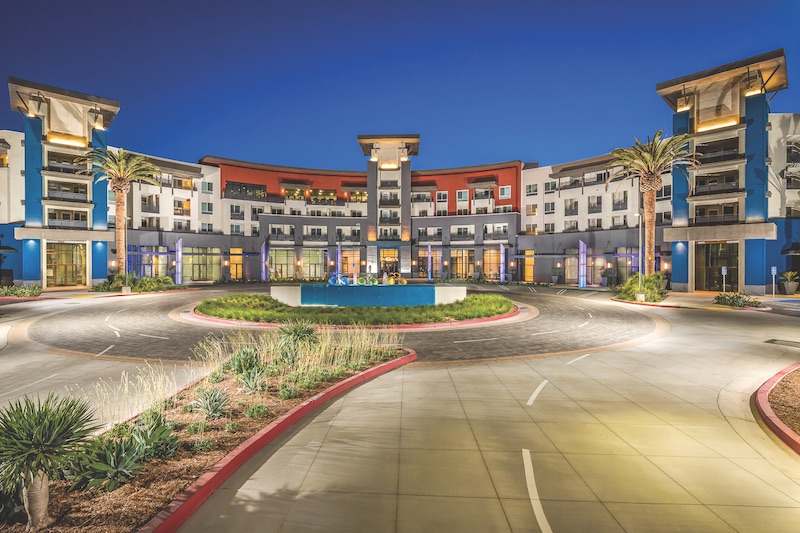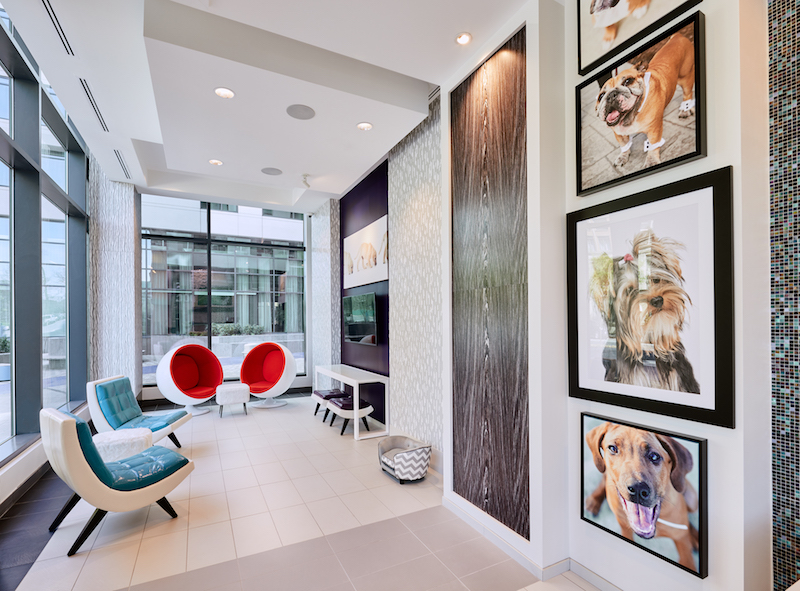MULTI-PHASE TOD COMPLEX OUTSIDE PORTLAND, ORE.
 Photo:: Peter Eckert.
Photo:: Peter Eckert.
The Platform District at Orenco Station is a 135-acre transit-oriented development in Hillsboro, Oregon’s fifth-largest city. The TriMet MAX Blue Line light rail connects to downtown Hillsboro, to downtown Portland—14 miles away—and to the airport. It consists of a 5.5-acre public plaza (by landscape architect Walker/Macy) and three mixed-used buildings designed by Leeb Architects: the 343,500-sf Rowlock (shown here), with 255 apartments and townhomes; Hub 9 (124 apartments, 168,000 sf); and the 339,200-sf, 230-unit Vector, which provides the park-and-ride component at the transit stop. The Orenco TOD totals 609 residences and 25,000 sf of retail space.
CO-DEVELOPERS COMPLETE PHASE 3 OF INLAND EMPIRE Transit COMPLEX

The Metro is the third phase (286 units) of a buildout of a total 868 luxury apartments in Corona, Calif., just a half mile from the North Main Metrolink station. The Riverside County enterprise has 70,000 sf of retail space. Each apartment has a balcony/patio and Nest climate controls. There’s a dog park, WiFi/game lounges, a cabana-lined pool and spa, and rooftop deck with views of the San Gabriel Mountains. Wermers Properties and Watermarke Properties were the co-developers.
leed gold tod HIGH-RISE opens in ARLINGTON, VA.

The Latitude, a 12-story mixed-use luxury apartment community, has 265 market-rate rentals and 14 affordable units. The LEED Gold project is located directly across from the Virginia Square–George Mason University Metro station in Arlington, Va. Designed by architecture firm Davis Carter Scott and interior designer Linowes Design Associates and built by general contractor CBG, the property has 3,011 sf of retail space, 2,675 sf of ground-floor cultural space, and a 12,000-sf public plaza and walkway. The original owner, Penrose Group, sold the property in March to Texas-based REIT Monogram Residential Trust for $143 million.
Related Stories
High-rise Construction | Jul 9, 2013
5 innovations in high-rise building design
KONE's carbon-fiber hoisting technology and the Broad Group's prefab construction process are among the breakthroughs named 2013 Innovation Award winners by the Council on Tall Buildings and Urban Habitat.
| Jul 8, 2013
RSMeans cost comparisons: hotels, motels, and apartment buildings
Construction market analysts from RSMeans offer construction costs per square foot for hotels, motels, and apartment buildings.
| Jul 3, 2013
Architects team with HUD to promote 'Rebuild By Design' competition for Hurricane Sandy recovery effort
The American Institute of Architects (AIA) today announced a communications campaign urging its membership to enter the “Rebuild by Design” multi-stage regional design competition announced by Department of Housing and Urban Development (HUD) Secretary Shaun Donovan on June 20.
| Jul 2, 2013
LEED v4 gets green light, will launch this fall
The U.S. Green Building Council membership has voted to adopt LEED v4, the next update to the world’s premier green building rating system.
| Jul 1, 2013
Report: Global construction market to reach $15 trillion by 2025
A new report released today forecasts the volume of construction output will grow by more than 70% to $15 trillion worldwide by 2025.
| Jun 28, 2013
Building owners cite BIM/VDC as 'most exciting trend' in facilities management, says Mortenson report
A recent survey of more than 60 building owners and facility management professionals by Mortenson Construction shows that BIM/VDC is top of mind among owner professionals.
| Jun 26, 2013
Commercial real estate execs eye multifamily, retail sectors for growth, says KPMG report
The multifamily, retail, and hospitality sectors are expected to lead commercial building growth, according to the 2013 KPMG Commercial Real Estate Outlook Survey.
| Jun 25, 2013
Mirvish, Gehry revise plans for triad of Toronto towers
A trio of mixed-use towers planned for an urban redevelopment project in Toronto has been redesigned by planners David Mirvish and Frank Gehry. The plan was announced last October but has recently been substantially revised.
| Jun 25, 2013
First look: Herzog & de Meuron's Jade Signature condo tower in Florida
Real estate developer Fortune International has released details of its new Jade Signature property, to be developed in Sunny Isles Beach near Miami. The luxury waterfront condo building will include 192 units in a 57-story building near high-end retail destinations and cultural venues.
| Jun 19, 2013
New York City considers new construction standards for hospitals, multifamily buildings
Mayor Michael Bloomberg’s administration has proposed new building codes for hospitals and multifamily dwellings in New York City to help them be more resilient in the event of severe weather resulting from climate change.















