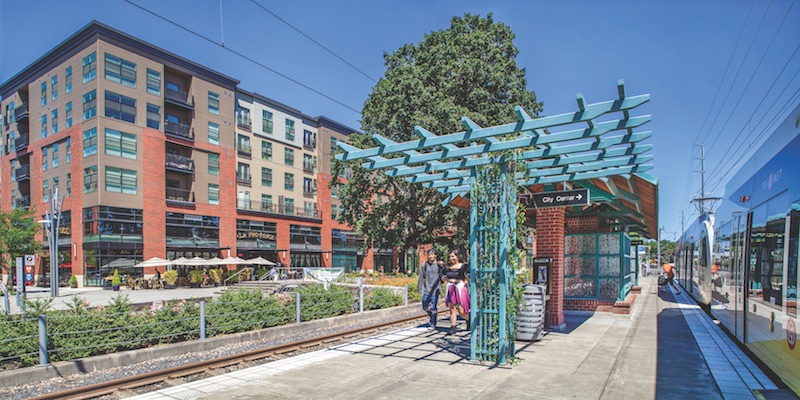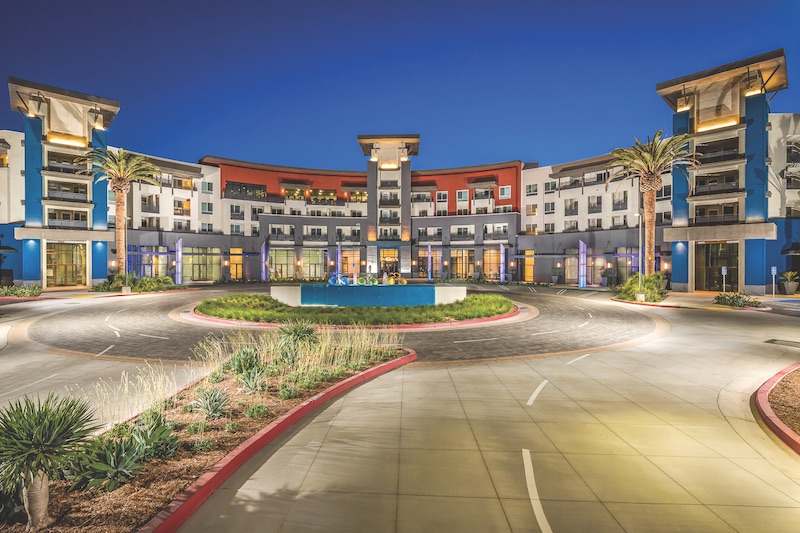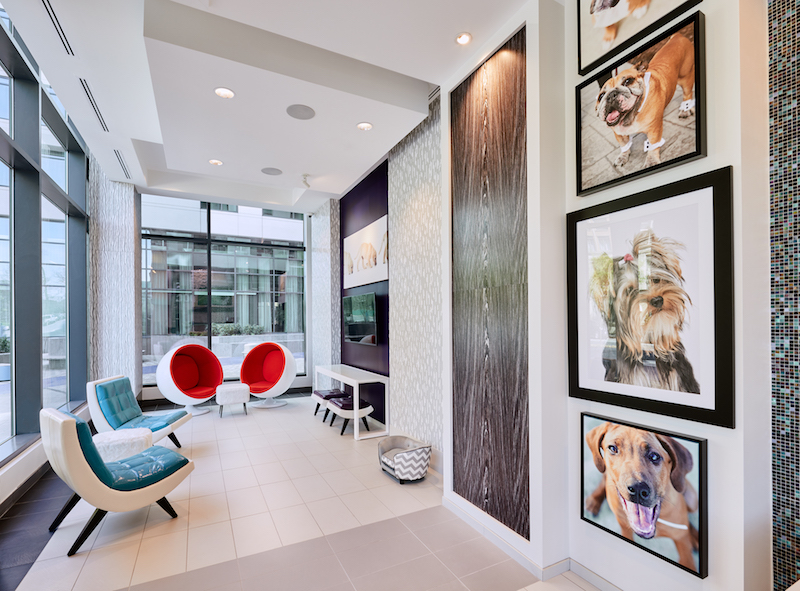MULTI-PHASE TOD COMPLEX OUTSIDE PORTLAND, ORE.
 Photo:: Peter Eckert.
Photo:: Peter Eckert.
The Platform District at Orenco Station is a 135-acre transit-oriented development in Hillsboro, Oregon’s fifth-largest city. The TriMet MAX Blue Line light rail connects to downtown Hillsboro, to downtown Portland—14 miles away—and to the airport. It consists of a 5.5-acre public plaza (by landscape architect Walker/Macy) and three mixed-used buildings designed by Leeb Architects: the 343,500-sf Rowlock (shown here), with 255 apartments and townhomes; Hub 9 (124 apartments, 168,000 sf); and the 339,200-sf, 230-unit Vector, which provides the park-and-ride component at the transit stop. The Orenco TOD totals 609 residences and 25,000 sf of retail space.
CO-DEVELOPERS COMPLETE PHASE 3 OF INLAND EMPIRE Transit COMPLEX

The Metro is the third phase (286 units) of a buildout of a total 868 luxury apartments in Corona, Calif., just a half mile from the North Main Metrolink station. The Riverside County enterprise has 70,000 sf of retail space. Each apartment has a balcony/patio and Nest climate controls. There’s a dog park, WiFi/game lounges, a cabana-lined pool and spa, and rooftop deck with views of the San Gabriel Mountains. Wermers Properties and Watermarke Properties were the co-developers.
leed gold tod HIGH-RISE opens in ARLINGTON, VA.

The Latitude, a 12-story mixed-use luxury apartment community, has 265 market-rate rentals and 14 affordable units. The LEED Gold project is located directly across from the Virginia Square–George Mason University Metro station in Arlington, Va. Designed by architecture firm Davis Carter Scott and interior designer Linowes Design Associates and built by general contractor CBG, the property has 3,011 sf of retail space, 2,675 sf of ground-floor cultural space, and a 12,000-sf public plaza and walkway. The original owner, Penrose Group, sold the property in March to Texas-based REIT Monogram Residential Trust for $143 million.
Related Stories
| Nov 3, 2014
Novel 'self-climbing' elevator operates during construction of high-rise buildings
The JumpLift system from KONE uses a mobile machine room that moves upward as the construction progresses, speeding construction of tall towers.
| Nov 3, 2014
Cairo's ultra-green mixed-use development will be topped with flowing solar canopy
The solar canopy will shade green rooftop terraces and sky villas atop the nine-story structure.
| Oct 31, 2014
Dubai plans world’s next tallest towers
Emaar Properties has unveiled plans for a new project containing two towers that will top the charts in height, making them the world’s tallest towers once completed.
| Oct 29, 2014
Better guidance for appraising green buildings is steadily emerging
The Appraisal Foundation is striving to improve appraisers’ understanding of green valuation.
| Oct 27, 2014
Studio Gang Architects designs residential tower with exoskeleton-like exterior for Miami
Jeanne Gang's design reinvents the Florida room with shaded, asymmetrical balconies.
| Oct 21, 2014
Passive House concept gains momentum in apartment design
Passive House, an ultra-efficient building standard that originated in Germany, has been used for single-family homes since its inception in 1990. Only recently has the concept made its way into the U.S. commercial buildings market.
| Oct 21, 2014
Perkins Eastman white paper explores state of the senior living industry in the Carolinas
Among the experts interviewed for the white paper, there was a general consensus that the model for continuing-care retirement communities is changing, driven by both the changing consumers and more prevalent global interest on the effects of aging.
| Oct 16, 2014
Perkins+Will white paper examines alternatives to flame retardant building materials
The white paper includes a list of 193 flame retardants, including 29 discovered in building and household products, 50 found in the indoor environment, and 33 in human blood, milk, and tissues.
| Oct 15, 2014
Harvard launches ‘design-centric’ center for green buildings and cities
The impetus behind Harvard's Center for Green Buildings and Cities is what the design school’s dean, Mohsen Mostafavi, describes as a “rapidly urbanizing global economy,” in which cities are building new structures “on a massive scale.”
| Oct 15, 2014
Final touches make 432 Park Avenue tower second tallest in New York City
Concrete has been poured for the final floors of the residential high-rise at 432 Park Avenue in New York City, making it the city’s second-tallest building and the tallest residential tower in the Western Hemisphere.
















