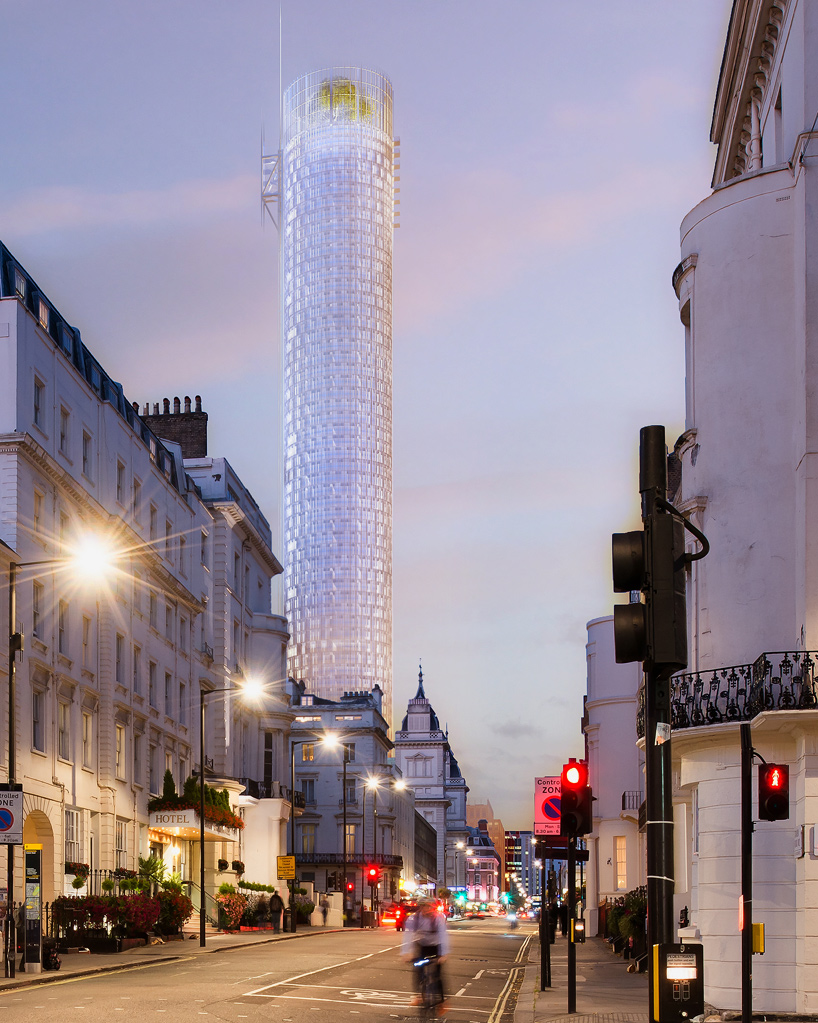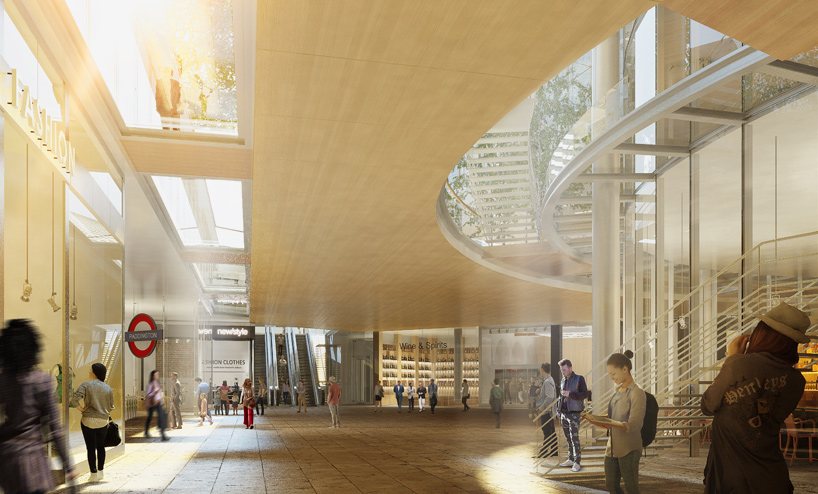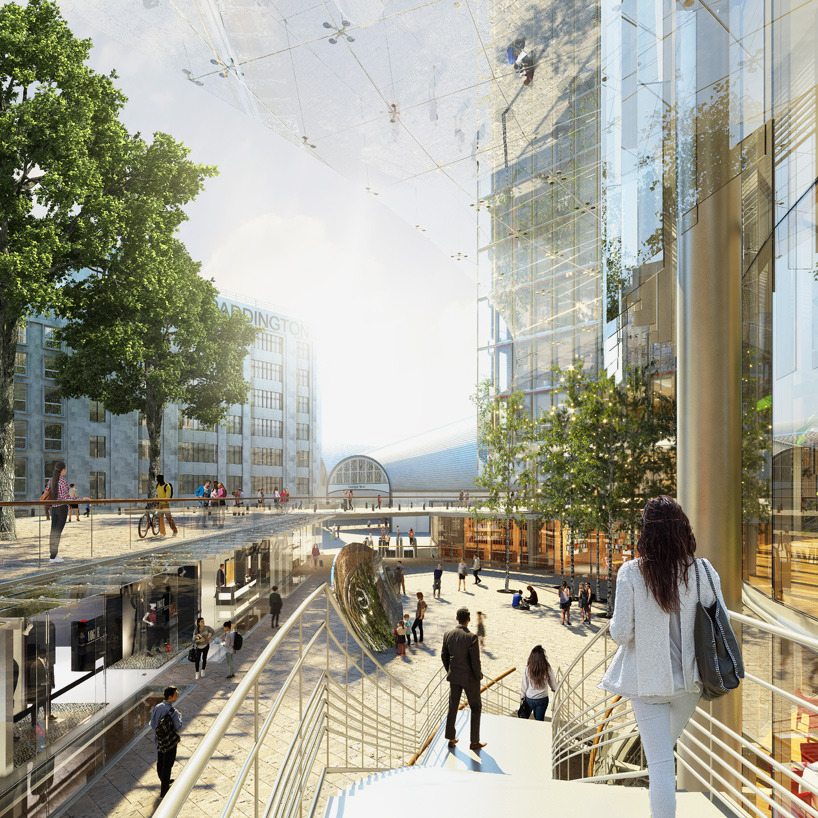Renzo Piano Building Workshop unveiled plans for yet another London skyscraper. Dezeen reports that the 734-foot, 65-story tower at 31 London Street will have offices, retail space, and room for 200 residential units. It will also have more than 40,000 sf of public space, along with rooftop gardens.
The development will cost around £1 billion (nearly $1.54 billion), and Piano is working with Sellar Property Group on the project.
The tower has earned the nickname “Skinny Shard,” which is a reference to a previous Renzo Piano project. The 1,016-foot The Shard opened in 2012 and has earned lots of praise. Unlike The Shard, which is thicker at the bottom and converges to a point on top, the 31 London Street building will be cylindrical.
Renzo Piano hopes that the new project will revitalize the Paddington Station, which is known for being desolate and dated. The development will improve connections between the station and the Bakerloo tube line.
"We believe this exciting proposal will tap into the potential of Paddington and will prove to be a major catalyst for the continuing enhancement of the area, in much the same way that The Shard did for London Bridge," said Sellar Property Group chairman Irvine Sellar in the Dezeen piece.



Related Stories
High-rise Construction | Feb 8, 2017
Shanghai Tower nabs three world records for its elevators
The second tallest building in the world is officially home to the world’s fastest elevator, the tallest elevator in a building, and the fastest double-deck elevator.
Office Buildings | Feb 8, 2017
London office building employs transitional forms to mediate between the varied heights of surrounding buildings
Friars Bridge Court will provide a transition between the unvarying height of the buildings to the south and the more varied heights of the northern buildings.
High-rise Construction | Feb 6, 2017
Flexing their vanity muscles: Some of the world’s tallest buildings have hundreds of feet of non-occupiable space
The amount of the Burj Khalifa’s height that is non-occupiable is taller than most skyscrapers.
Green | Feb 3, 2017
Nanjing Green Towers will be Asia’s first vertical forest
The project will be covered in 1,100 trees and 2,500 cascading plants and shrubs.
Reconstruction & Renovation | Feb 2, 2017
$500 million investment will modernize Chicago’s Willis Tower *Updated*
The project will be the first major renovation in the building’s 43-year history.
High-rise Construction | Feb 1, 2017
Rippled tower from CORE will be first of 10-tower master plan in Mississauga, Ont.
The tower will become the tallest building in what is Canada’s 6th largest city.
High-rise Construction | Jan 31, 2017
Chicago’s West Loop to receive 500-foot apartment tower
The 44-story tower will provide 492 rental units and a retail podium.
High-rise Construction | Jan 27, 2017
Silverstein Properties waffles on what to do with Far West Side property
The company has gone from a two-tower design, to a supertall, and now, supposedly, back to a two-tower design.
High-rise Construction | Jan 26, 2017
Paris tower provides office space and three hotel complexes across its three superimposed volumes
Equipped with hanging gardens and a panoramic viewpoint for its top tier, Jardins de l’Arche Tower will rise in Paris’s La défense business district.
Architects | Jan 24, 2017
Politicians use architectural renderings in bid to sell Chicago’s Thompson Center
The renderings are meant to show the potential of the site located in the heart of the Chicago Loop.

















