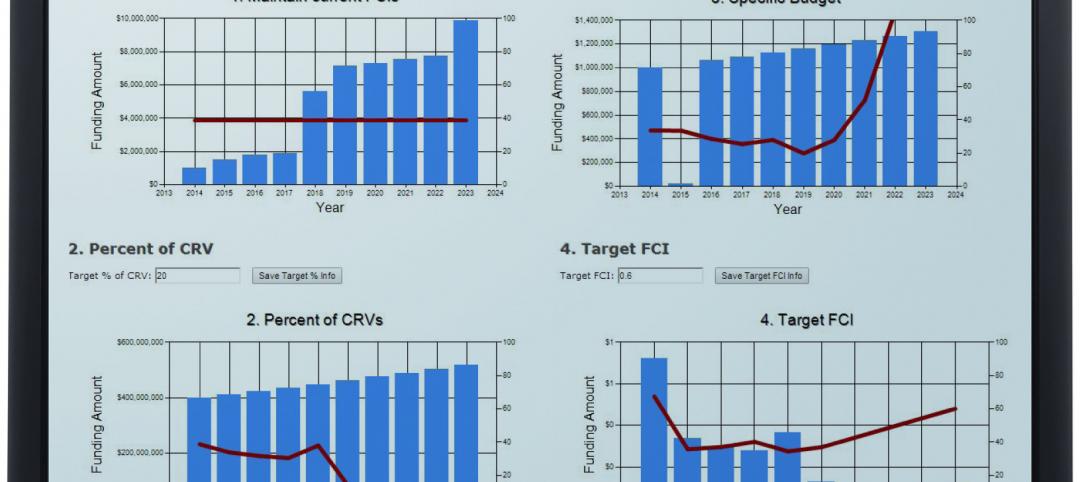Phase 3 of the High Line, New York City’s ambitious landscape redevelopment project, opened on Saturday, September 20. Since 2006, the High Line has been converting abandoned elevated railroad tressles along 1.45 miles of Manhattan’s Lower West Side into a free public park that parallels the Hudson River.
The first two sections of the park already draw more than five million visitors a year, according Crain’s New York.
The $35 million Phase 3, known as High Line at the Rail Yards, broke ground September 20, 2012, and officially opened to the public on September 21, according to Friends of the High Line, the nonprofit organization that has raised most of the money for the project. This half-mile stretch runs from West 30th Street at 10th Avenue (previously the railway’s northern terminus) to West 34th Street at 12th Avenue, across from the Jacob K. Javits Convention Center.
James Corner Field Operations is the High Line’s designer, working with Diller Scofidio + Renfro and Piet Oudolf.
The newest section—which curves around the 26-acre Hudson Yards real estate development—incorporates some of the old tracks and switches (made safe for pedestrian passage and play), as well as wild plant life.
The opening ceremonies included New York Senator Charles Schumer, New York City Comptroller Scott Stringer, High Line founder and president Joshua Davis, and actor Edward Norton, who is on Friends of the High Line’s board.
The finishing touch will be put in place next year with the installation of a short stub along 10th Avenue and 30th Street, according to the real estate website Curbed.
Related Stories
| Mar 13, 2014
Austria's tallest tower shimmers with striking 'folded façade' [slideshow]
The 58-story DC Tower 1 is the first of two high-rises designed by Dominique Perrault Architecture for Vienna's skyline.
| Mar 13, 2014
Simon Perkowitz to join KTGY Group
Perkowitz, the founder of Perkowitz + Ruth, will assist KTGY in responding to the demands and further development of its growing retail/commercial division.
| Mar 12, 2014
London grows up: 236 tall buildings to be added to skyline in coming decade, says think tank
The vast majority of high-rise projects in the works are residential towers, which could help tackle the city's housing crisis, according to a new report by New London Architecture.
| Mar 12, 2014
Final call for entries! BUILDINGChicago 2014 call for educational proposals
The Advisory Committee of the BUILDINGChicago/Greening the Heartland 2014 Conference is accepting proposals for presenters and topics through this Friday, March 14.
| Mar 12, 2014
14 new ideas for doors and door hardware
From a high-tech classroom lockdown system to an impact-resistant wide-stile door line, BD+C editors present a collection of door and door hardware innovations.
| Mar 12, 2014
AIA gives support to legislation to assist architecture students with debt
The National Design Services Act will give architecture students relief from student loan debt in return for community service.
| Mar 12, 2014
New CannonDesign database allows users to track facility assets
The new software identifies critical failures of components and systems, code and ADA-compliance issues, and systematically justifies prudent expenditures.
| Mar 11, 2014
7 (more) awe-inspiring interior designs [slideshow]
The seven winners of the 41st Interior Design Competition and the 22nd Will Ching Design Competition include projects on four different continents.
| Mar 11, 2014
Freelon Group to join Perkins+Will
The Freelon Group concentrates on museums, libraries, universities and other civic and institutional clients; Perkins+Will plans to incorporate this specialization into their design repertory.
| Mar 10, 2014
Meet Tally – the Revit app that calculates the environmental impact of building materials
Tally provides AEC professionals with insight into how materials-related decisions made during design influence a building’s overall ecological footprint.



















