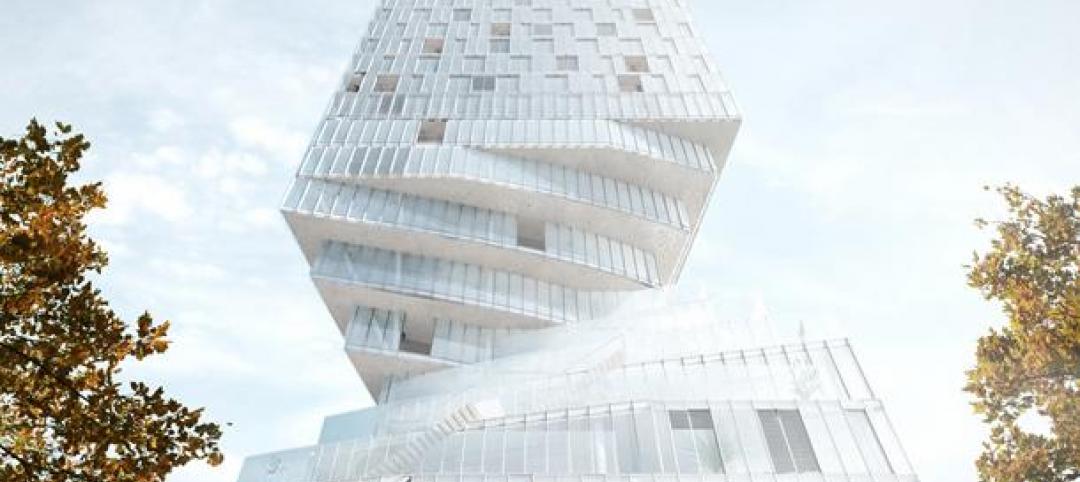Resembling a stack of green terraces with a glass façade draped over the top like a blanket, “Cloud on Terrace,” a new mixed-use development, has been revealed for Shanghai’s urban city ring. The development will add almost 500,000 sf of office and retail space near a planned residential development, archdaily.com reports.
The building’s design, a retail podium with vegetated terraces that gives way to a deliberately ambiguous form of soft corners and a rippling curtain wall façade, is described by Aedas, the architect for the project, as resembling a cloud sitting just above a hill.
The “hill” in this instance is the retail podium, which has entrances on both ends of the building that face the most highly-trafficked pedestrian junctions and linking to two nearby metro stations. As the building rises, the retail terraces give way to the glass façade.
This façade uses horizontal ribs around the tower as sunshades and high-performance, low-e, low-iron glass to reduce solar gain on the office floors. The naturally ventilated terraces use natural landscaping for cooling and shading benefits.
Gemdale Changshou Road, the development’s official name, is scheduled for completion in 2019.
 Rendering courtesy of AsymmetricA
Rendering courtesy of AsymmetricA
Related Stories
Office Buildings | Feb 18, 2015
Commercial real estate developers optimistic, but concerned about taxes, jobs outlook
The outlook for the commercial real estate industry remains strong despite growing concerns over sluggish job creation and higher taxes, according to a new survey of commercial real estate professionals by NAIOP.
Mixed-Use | Feb 13, 2015
First Look: Sacramento Planning Commission approves mixed-use tower by the new Kings arena
The project, named Downtown Plaza Tower, will have 16 stories and will include a public lobby, retail and office space, 250 hotel rooms, and residences at the top of the tower.
Mixed-Use | Feb 11, 2015
Developer plans to turn Eero Saarinen's Bell Labs HQ into New Urbanist town center
Designed by Eero Saarinen in the late 1950s, the two-million-sf, steel-and-glass building was one of the best-funded and successful corporate research laboratories in the world.
Office Buildings | Jan 27, 2015
London plans to build Foggo Associates' 'can of ham' building
The much delayed high-rise development at London’s 60-70 St. Mary Axe resembles a can of ham, and the project's architects are embracing the playful sobriquet.
Mixed-Use | Jan 26, 2015
MVRDV designs twisty skyscraper to grace Vienna's skyline
The twist maximizes floor space and decreases the amount of shadows the building will cast on the surrounding area.
| Jan 7, 2015
4 audacious projects that could transform Houston
Converting the Astrodome to an urban farm and public park is one of the proposals on the table in Houston, according to news site Houston CultureMap.
| Oct 31, 2014
Dubai plans world’s next tallest towers
Emaar Properties has unveiled plans for a new project containing two towers that will top the charts in height, making them the world’s tallest towers once completed.
| Oct 15, 2014
Final touches make 432 Park Avenue tower second tallest in New York City
Concrete has been poured for the final floors of the residential high-rise at 432 Park Avenue in New York City, making it the city’s second-tallest building and the tallest residential tower in the Western Hemisphere.
| Oct 6, 2014
Moshe Safdie: Skyscrapers lead to erosion of urban connectivity
The 76-year-old architect sees skyscrapers and the privatization of public space to be the most problematic parts of modern city design.
| Sep 23, 2014
Cloud-shaped skyscraper complex wins Shenzhen Bay Super City design competition
Forget the cubist, clinical, glass and concrete jungle of today's financial districts. Shenzhen's new plan features a complex of cloud-shaped skyscrapers connected to one another with sloping bridges.
















