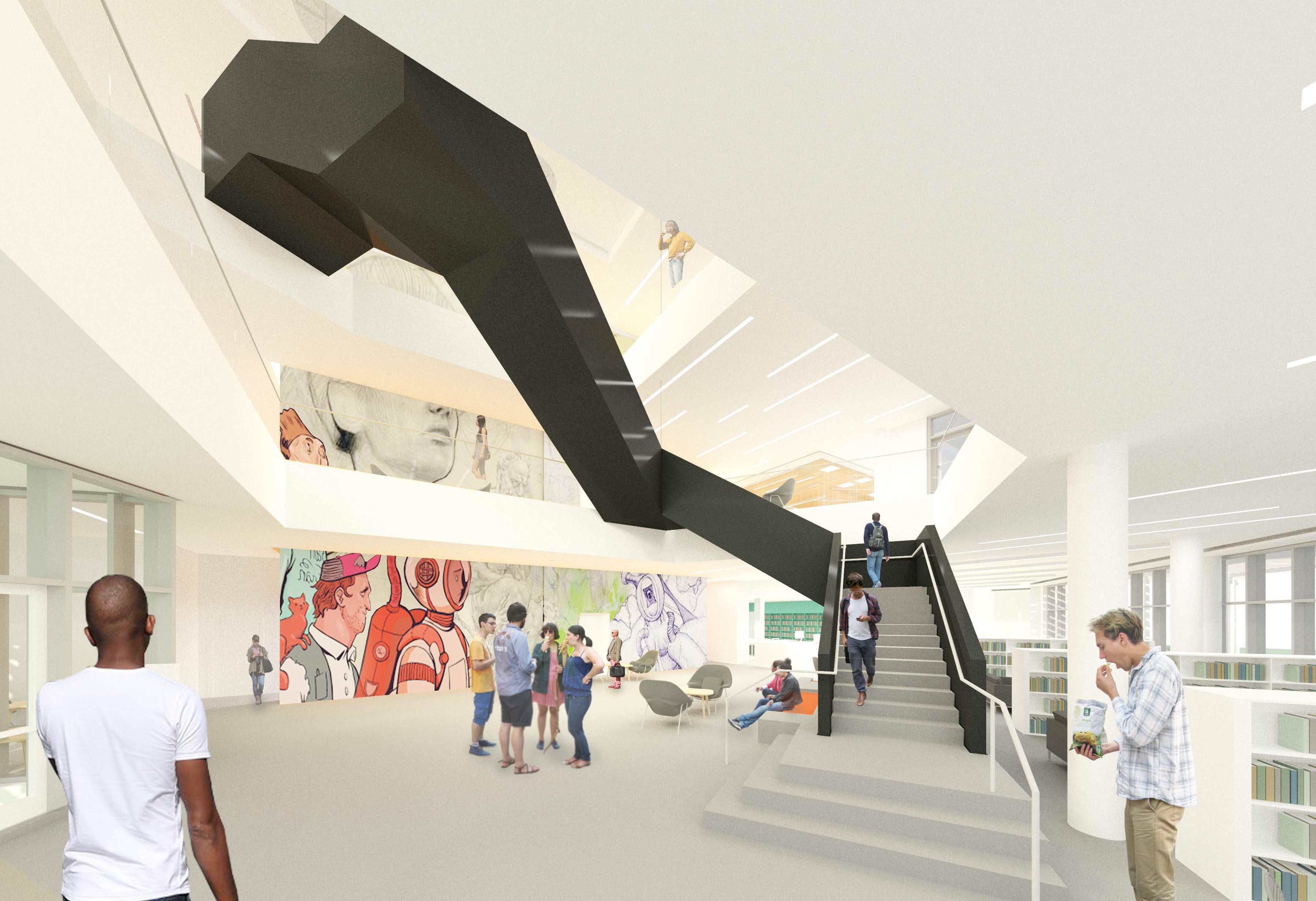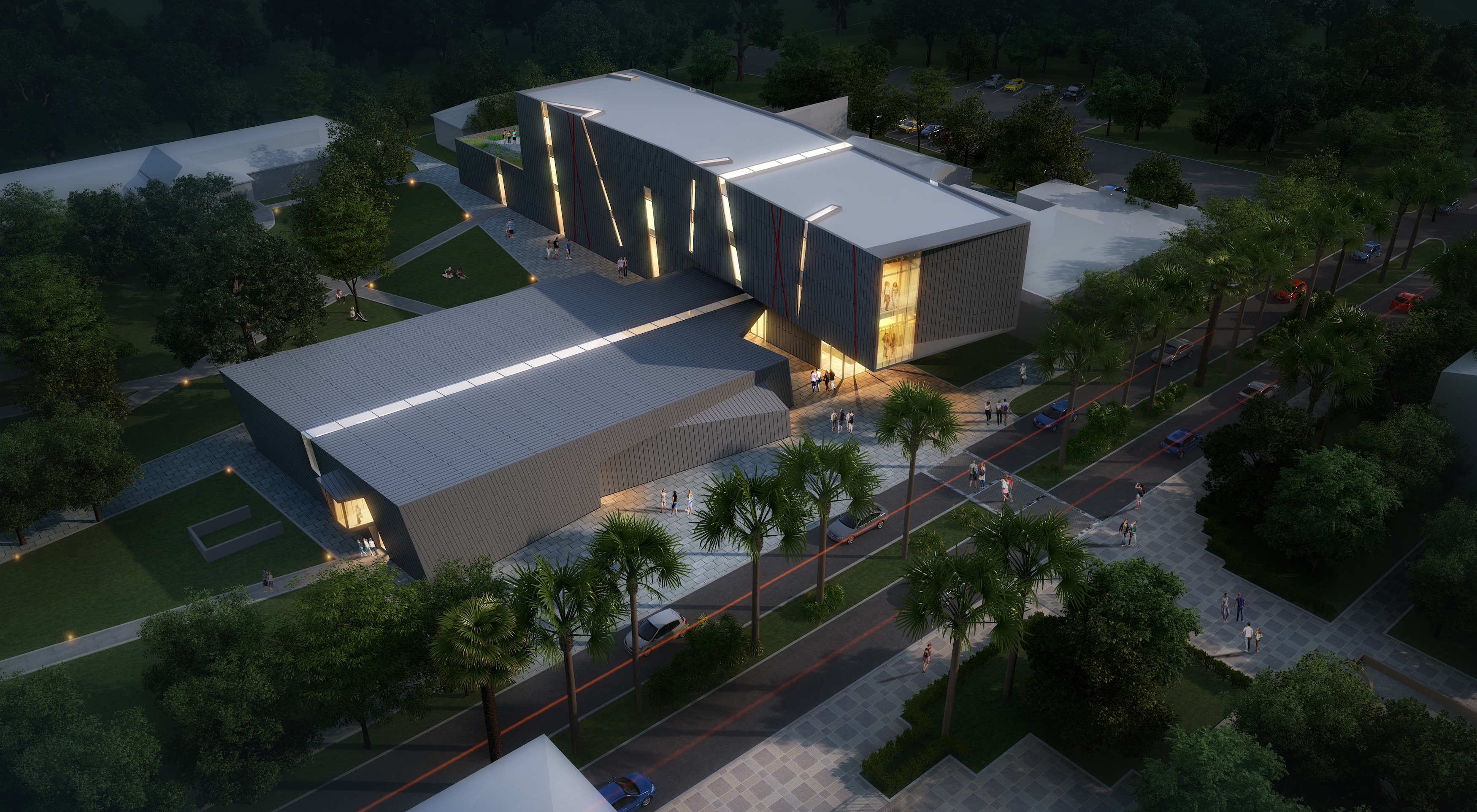When Larry Thompson became President of Ringling College of Arts & Design, Sarasota, Fla., 16 years ago, it had 850 students. Thompson recalls worrying, at the time, about the viability of the school’s business model. “Private schools that survive are those that move into the top tier,” he says.
So his administration drew up a strategic plan in 2004 that focused on investing in technology, and defraying the cost by increasing its enrollment. Within three years, the school had expanded to 11 majors, from seven, and was on its way to growing its student body to 1,300, where it stands today.
To support that growth, Ringling has engaged in an aggressive building campaign, with some projects providing revenue streams.
Its first new building, completed in 2006, was a 75,000-sf student center with a rent-generating residence hall. An entire floor of the facility was allocated for computer animation and game art, which has since emerged as a major program. The walls are decorated with posters of movies that alumni have worked on. “It became an important part of Ringling’s branding,” says Thompson.
 Interior of Ringling's new $18 million, 46,000-sf library. Click image to enlarge.
Interior of Ringling's new $18 million, 46,000-sf library. Click image to enlarge.
In 2010, the college completed a 75,000-sf academic center primarily for new majors, which included one of the country’s first business-art design programs. One floor of the building is dedicated to motion design, others to graphic design and drawing studios.
Apparently, the school’s investment is paying off, as U.S. News & World Report in 2014 cited Ringling as America’s “most wired campus.”
The college isn’t finished expanding, either. It has four construction projects under way:
- An $18 million, 46,000-sf library, scheduled to open this fall, that is designed by Shepley Bulfinch to adapt to new technologies as they emerge.
- The Richard and Barbara Basch Visual Arts Center, designed by Sweet Sparkman Architects and scheduled to open by year’s end. It will house advanced tools and facilities for woodworking, glass, ceramics, printmaking, photography, and digital fabrication, in addition to gallery space.
- A 25,000-sf film soundstage and 5,000-sf post-production space, designed by DSDG Architects. When it opens next year, the space will expand the campus’s Studio Lab program, which brings industry professionals to Sarasota to mentor students.
- The Sarasota Museum of Art, designed by Apex Studio Suarez, with The Lawson Group as architect of record. It is an adaptive reuse of a historic high school that hadn’t been used in 20 years. When it opens in early 2017, one third of the 57,000-sf building will be used for museum exhibits, with the rest of the space allocated to continuing education—again, another revenue stream. (For most of its projects, Ringling uses Willis Construction as its GC.)
The museum wasn’t in Ringling’s original strategic plans. But, as Thompson explains, “it presented an opportunity for us to tap into the Sarasota community,” many of whose members collect art and engage the campus.
When Thompson presented the museum project to the school’s board, “I told them to think of it as our football field,” in terms of revenue potential. “They got it.”
 The Richard and Barbara Basch Visual Arts Center. Click image to enlarge.
The Richard and Barbara Basch Visual Arts Center. Click image to enlarge.
Related Stories
| Nov 3, 2010
Recreation center targets student health, earns LEED Platinum
Not only is the student recreation center at the University of Arizona, Tucson, the hub of student life but its new 54,000-sf addition is also super-green, having recently attained LEED Platinum certification.
| Nov 3, 2010
Virginia biofuel research center moving along
The Sustainable Energy Technology Center has broken ground in October on the Danville, Va., campus of the Institute for Advanced Learning and Research. The 25,000-sf facility will be used to develop enhanced bio-based fuels, and will house research laboratories, support labs, graduate student research space, and faculty offices. Rainwater harvesting, a vegetated roof, low-VOC and recycled materials, photovoltaic panels, high-efficiency plumbing fixtures and water-saving systems, and LED light fixtures will be deployed. Dewberry served as lead architect, with Lord Aeck & Sargent serving as laboratory designer and sustainability consultant. Perigon Engineering consulted on high-bay process labs. New Atlantic Contracting is building the facility.
| Nov 3, 2010
Dining center cooks up LEED Platinum rating
Students at Bowling Green State University in Ohio will be eating in a new LEED Platinum multiuse dining center next fall. The 30,000-sf McDonald Dining Center will have a 700-seat main dining room, a quick-service restaurant, retail space, and multiple areas for students to gather inside and out, including a fire pit and several patios—one of them on the rooftop.
| Nov 1, 2010
John Pearce: First thing I tell designers: Do your homework!
John Pearce, FAIA, University Architect at Duke University, Durham, N.C., tells BD+C’s Robert Cassidy about the school’s construction plans and sustainability efforts, how to land work at Duke, and why he’s proceeding with caution when it comes to BIM.
| Oct 13, 2010
Editorial
The AEC industry shares a widespread obsession with the new. New is fresh. New is youthful. New is cool. But “old” or “slightly used” can be financially profitable and professionally rewarding, too.
| Oct 13, 2010
Campus building gives students a taste of the business world
William R. Hough Hall is the new home of the Warrington College of Business Administration at the University of Florida in Gainesville. The $17.6 million, 70,000-sf building gives students access to the latest technology, including a lab that simulates the stock exchange.
| Oct 13, 2010
Science building supports enrollment increases
The new Kluge-Moses Science Building at Piedmont Virginia Community College, in Charlottesville, is part of a campus update designed and managed by the Lukmire Partnership. The 34,000-sf building is designed to be both a focal point of the college and a recruitment mechanism to get more students enrolling in healthcare programs.
| Oct 13, 2010
Residences bring students, faculty together in the Middle East
A new residence complex is in design for United Arab Emirates University in Al Ain, UAE, near Abu Dhabi. Plans for the 120-acre mixed-use development include 710 clustered townhomes and apartments for students and faculty and common areas for community activities.
| Oct 13, 2010
New health center to focus on education and awareness
Construction is getting pumped up at the new Anschutz Health and Wellness Center at the University of Colorado, Denver. The four-story, 94,000-sf building will focus on healthy lifestyles and disease prevention.
| Oct 13, 2010
Community college plans new campus building
Construction is moving along on Hudson County Community College’s North Hudson Campus Center in Union City, N.J. The seven-story, 92,000-sf building will be the first higher education facility in the city.
















