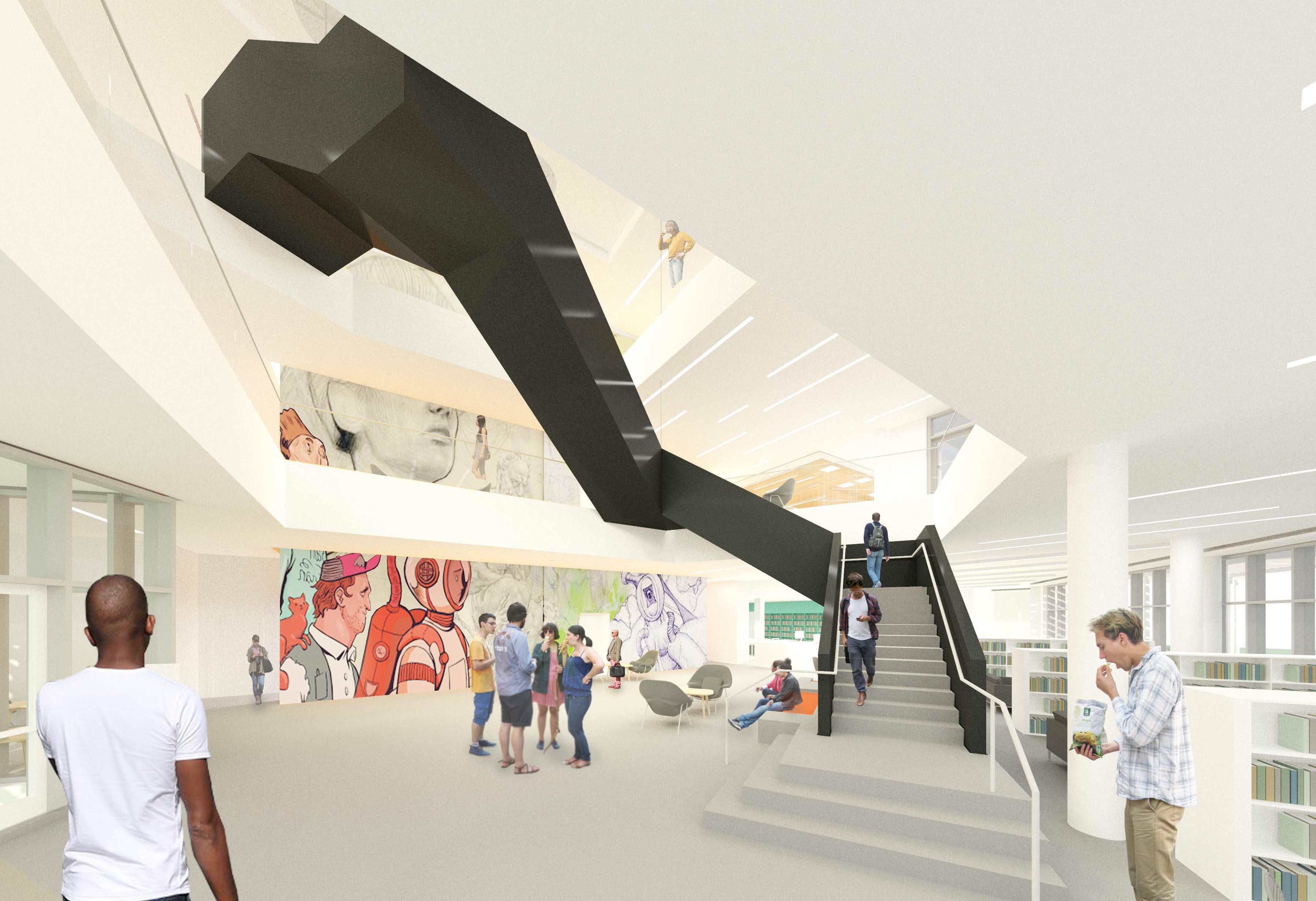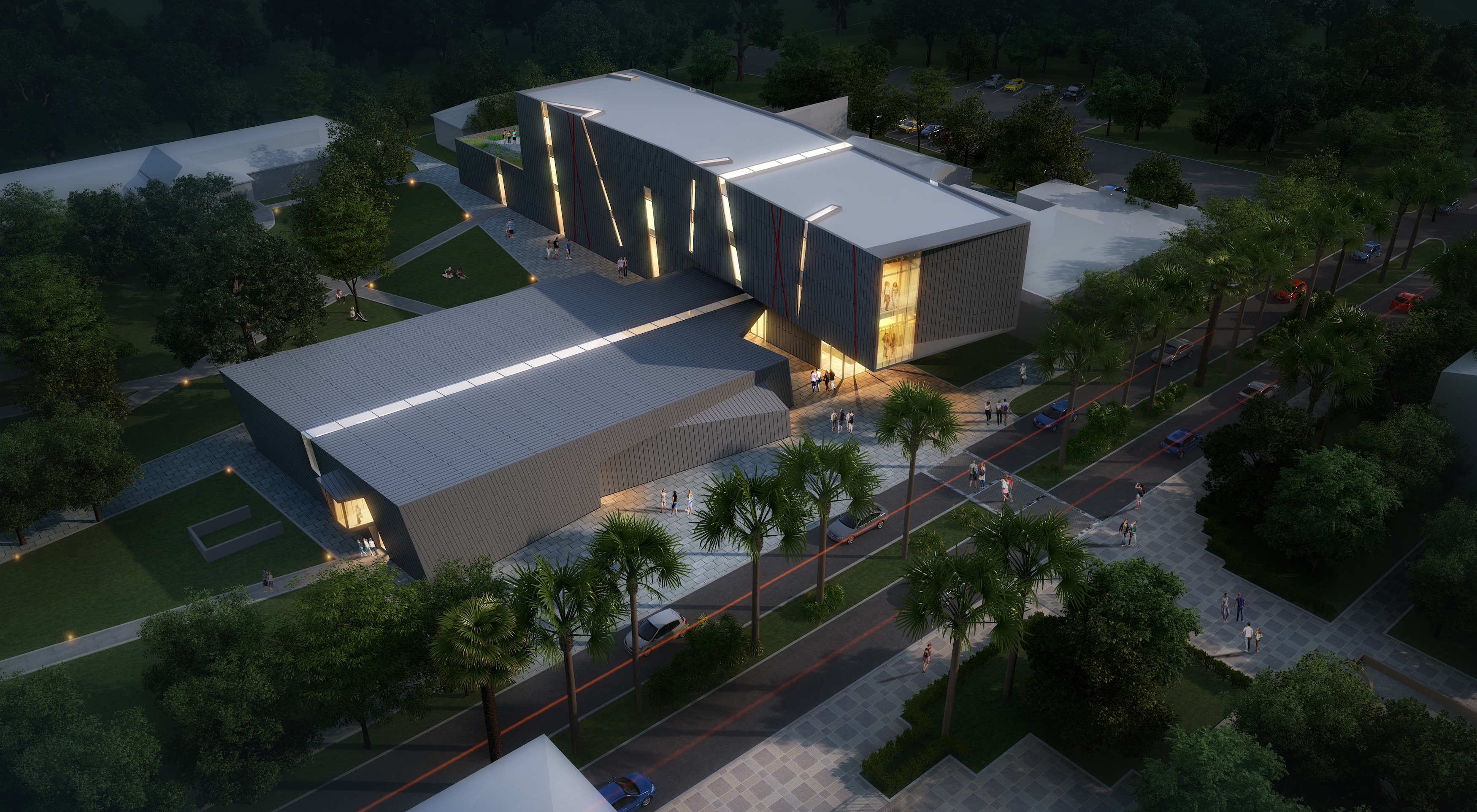When Larry Thompson became President of Ringling College of Arts & Design, Sarasota, Fla., 16 years ago, it had 850 students. Thompson recalls worrying, at the time, about the viability of the school’s business model. “Private schools that survive are those that move into the top tier,” he says.
So his administration drew up a strategic plan in 2004 that focused on investing in technology, and defraying the cost by increasing its enrollment. Within three years, the school had expanded to 11 majors, from seven, and was on its way to growing its student body to 1,300, where it stands today.
To support that growth, Ringling has engaged in an aggressive building campaign, with some projects providing revenue streams.
Its first new building, completed in 2006, was a 75,000-sf student center with a rent-generating residence hall. An entire floor of the facility was allocated for computer animation and game art, which has since emerged as a major program. The walls are decorated with posters of movies that alumni have worked on. “It became an important part of Ringling’s branding,” says Thompson.
 Interior of Ringling's new $18 million, 46,000-sf library. Click image to enlarge.
Interior of Ringling's new $18 million, 46,000-sf library. Click image to enlarge.
In 2010, the college completed a 75,000-sf academic center primarily for new majors, which included one of the country’s first business-art design programs. One floor of the building is dedicated to motion design, others to graphic design and drawing studios.
Apparently, the school’s investment is paying off, as U.S. News & World Report in 2014 cited Ringling as America’s “most wired campus.”
The college isn’t finished expanding, either. It has four construction projects under way:
- An $18 million, 46,000-sf library, scheduled to open this fall, that is designed by Shepley Bulfinch to adapt to new technologies as they emerge.
- The Richard and Barbara Basch Visual Arts Center, designed by Sweet Sparkman Architects and scheduled to open by year’s end. It will house advanced tools and facilities for woodworking, glass, ceramics, printmaking, photography, and digital fabrication, in addition to gallery space.
- A 25,000-sf film soundstage and 5,000-sf post-production space, designed by DSDG Architects. When it opens next year, the space will expand the campus’s Studio Lab program, which brings industry professionals to Sarasota to mentor students.
- The Sarasota Museum of Art, designed by Apex Studio Suarez, with The Lawson Group as architect of record. It is an adaptive reuse of a historic high school that hadn’t been used in 20 years. When it opens in early 2017, one third of the 57,000-sf building will be used for museum exhibits, with the rest of the space allocated to continuing education—again, another revenue stream. (For most of its projects, Ringling uses Willis Construction as its GC.)
The museum wasn’t in Ringling’s original strategic plans. But, as Thompson explains, “it presented an opportunity for us to tap into the Sarasota community,” many of whose members collect art and engage the campus.
When Thompson presented the museum project to the school’s board, “I told them to think of it as our football field,” in terms of revenue potential. “They got it.”
 The Richard and Barbara Basch Visual Arts Center. Click image to enlarge.
The Richard and Barbara Basch Visual Arts Center. Click image to enlarge.
Related Stories
University Buildings | Nov 2, 2022
New Univ. of Calif. Riverside business school building will support hybrid learning
A design-build partnership of Moore Ruble Yudell and McCarthy Building Companies will collaborate on a new business school building at the University of California at Riverside.
School Construction | Oct 31, 2022
Claremont McKenna College science center will foster integrated disciplinary research
The design of the Robert Day Sciences Center at Claremont McKenna College will support “a powerful, multi-disciplinary, computational approach to the grand socio-scientific challenges and opportunities of our time—gene, brain, and climate,” says Hiram E. Chodosh, college president.
University Buildings | Oct 27, 2022
The Collaboratory Building will expand the University of Florida’s School of Design, Construction, and Planning
Design firm Brooks + Scarpa recently broke ground on a new addition to the University of Florida’s School of Design, Construction, and Planning (DCP).
Higher Education | Oct 24, 2022
Wellesley College science complex modernizes facility while preserving architectural heritage
A recently completed expansion and renovation of Wellesley College’s science complex yielded a modernized structure for 21st century STEM education while preserving important historical features.
BAS and Security | Oct 19, 2022
The biggest cybersecurity threats in commercial real estate, and how to mitigate them
Coleman Wolf, Senior Security Systems Consultant with global engineering firm ESD, outlines the top-three cybersecurity threats to commercial and institutional building owners and property managers, and offers advice on how to deter and defend against hackers.
University Buildings | Oct 18, 2022
A carbon-neutral-ready university campus opens in Hong Kong
In early September, the Hong Kong University of Science and Technology (HKUST) officially opened its new, KPF-designed campus in Nansha, Guangzhou (GZ).
University Buildings | Oct 7, 2022
Auburn’s new culinary center provides real-world education
The six-story building integrates academic and revenue-generating elements.
| Sep 14, 2022
Indian tribe’s new educational campus supports culturally appropriate education
The Kenaitze Indian Tribe recently opened the Kahtnuht’ana Duhdeldiht Campus (Kenai River People’s Learning Place), a new education center in Kenai, Alaska.
University Buildings | Sep 9, 2022
Alan Schlossberg, AIA, LEED AP, joins DesignGroup’s Pittsburgh studio as Regional Practice Leader
Alan Schlossberg, AIA, LEED AP, has joined DesignGroup as a principal of the firm and regional practice leader.
| Sep 2, 2022
New UMass Medical School building enables expanded medical class sizes, research labs
A new nine-story, 350,000 sf biomedical research and education facility under construction at the University of Massachusetts Chan Medical School in Worcester, Mass., will accommodate larger class sizes and extensive lab space.

















