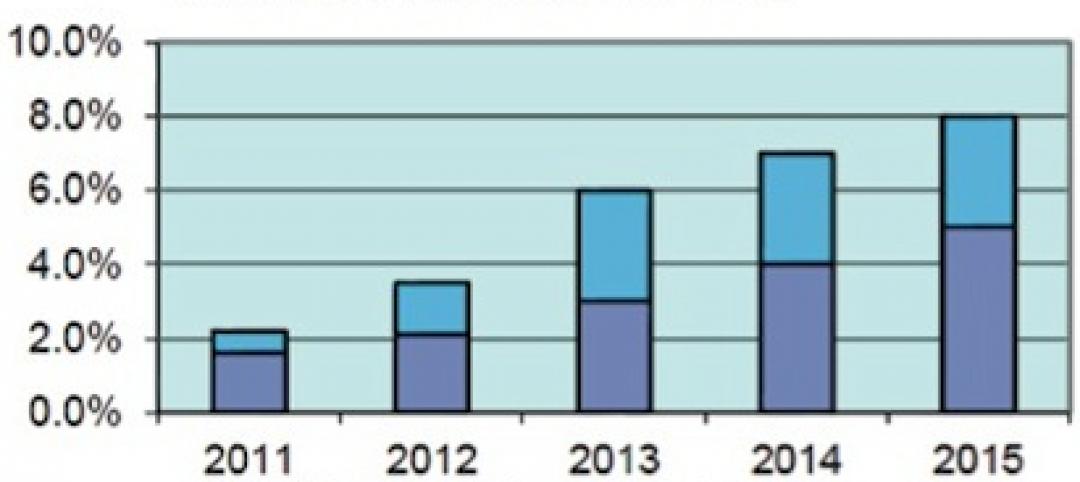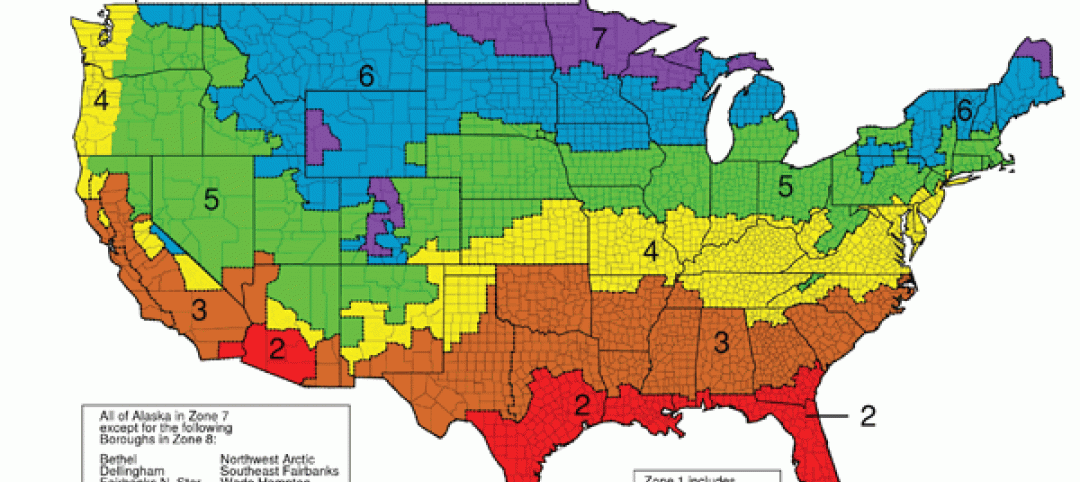They say it is a poor carpenter who blames his tools. But what if he isn’t blaming the tools, but praising them? That is the question Morpholio seems to have been asking itself when designing a technical pen for architects and designers in the modern age. A pen Morpholio hopes will be praised for making the lives of these architects and designers much easier.
As CAD software took over in the 90s and early 2000s, pen sets went the way of the dodo, and the art of hand drafting went along for the ride. But as architecturelab.net reports, a renaissance of architects using hand drawing and sketching as part of their process, thanks to the prevalence of touchscreens and styluses, is currently occurring.
And, as Anne Sullivan (known for being Helen Keller’s instructor) once said, “Every renaissance comes to the world with a cry, the cry to be free.” So, what are these designers and architects crying to be freed from? How about the one-size-fits-all sliders used for controlling line weight or the irksome task of constantly making note of the line weight being used for a given aspect of the drawing?
With the ability to zoom in and out of an image with a simple pinching or spreading motion of one’s fingers, a line that was perfect at one zoom level could become too thick when zoomed in our too thin when zoomed out.
That’s where Morpholio’s new ScalePen comes in. ScalePen works in tandem with Morpholio’s popular “Trace” drawing app and is described as Anna Kenoff, Morpholio Co-creator, as “an entirely new opportunity for architectural drawing.” The key feature associated with ScalePen is that it eliminates the need for the user to keep records of their pen weight. Instead, the software does the tedious pen-related bookkeeping itself.

Depending on the drawing scale and the zoom level, ScalePen continuously and automatically assigns a calibrated set of technical pens and pen sizes. Zoom in to a specific spot in the drawing and ScalePen will adjust. Zoom out or change the scale, and the pen sizes change too. The result of all of this dynamic change is that it saves time for the designer or architect and creates uniformity among line weight.
For example, a designer can zoom in on a site plan at 1/16-inch scale and draw specific details on one of their designs using a set of ten pen sizes. When finished, the designer can zoom out to, say, ¼-inch scale, and be gifted with a new set of ten pen sizes and add some additional details. Finally, the designer can zoom out to the original scale and be presented with the same ten pens they had at the start and continue on their merry way.
As Morpholio Co-creator Toru Hasegawa told architectmagazine.com, “No matter what zoom level you are in, there is a thinnest line and a thickest line relative to that zoom level.” Ah, the magic of the digital age.
The patent-pending ScalePen works with eight pen types, including pencil, charcoal, and brush, providing even more specificity and possibility for the designer/architect and making the tool even more useful. While it might still be unbecoming to blame the tools for any user-related shortcomings, Morpholio probably wouldn’t mind being praised for the opposite.
Related Stories
| Jan 22, 2014
SOM-designed University Center uses 'sky quads,' stacked staircases to promote chance encounters
The New School's vertical campus in Manhattan houses multiple functions, including labs, design studios, a library, and student residences, in a 16-story building.
| Jan 22, 2014
Architecture Billings Index sees first back-to-back decline since mid-2012
The AIA's Architecture Billings Index dipped for the second consecutive month in December—the first consecutive months of contraction since May and June of 2012.
| Jan 21, 2014
Comcast to build second Philadelphia skyscraper, with Norman Foster-designed tower [slideshow]
The British architect last week unveiled his scheme for the $1.2 billion, 59-story Comcast Innovation and Technology Center, planned adjacent to the Comcast Center.
| Jan 21, 2014
2013: The year of the super-tall skyscraper
Last year was the second-busiest ever in terms of 200-meter-plus building completions, with 73 towers, according to a report by the Council on Tall Buildings and Urban Habitat.
| Jan 20, 2014
BUILDINGChicago/Greening the Heartland Conference 'call for 2014 educational proposals' is now open
The conference and exposition will take place September 29-October 1, 2014, at North America’s largest LEED Gold-certified hotel, the Holiday Inn Chicago Mart Plaza. Deadline for proposals is February 28, 2014.
| Jan 17, 2014
Crystal Bridges Museum will move Frank Lloyd Wright house from New Jersey to Arkansas
Numerous architectural experts have concluded that moving the Bachman Wilson House offers its best hope for long-term survival.
| Jan 17, 2014
Australian project transforms shipping containers into serene workplace
Australian firm Royal Wolf has put its money where its mouth is by creating an office facility out of shipping containers at its depot and fabrication center in Sunshine, Victoria.
| Jan 17, 2014
The Starchitect of Oz: New Gehry building in Sydney celebrates topping out
The Dr. Chau Chak Wing Building at the University of Technology, Sydney, will mark Frank Gehry's debut project in the Australian metro.
| Jan 16, 2014
Construction spending for 2013 finishing 5% higher than 2012: Gilbane Construction Economics report
??Construction growth is looking up, according to the December 2013 release of the periodic report Construction Economics, authored by Gilbane Building Company. Construction spending for 2013 will finish the year up 5%.
| Jan 16, 2014
ASHRAE revised climatic data for building design standards
ASHRAE Standard 169, Climatic Data for Building Design Standards, now includes climatic data for 5,564 locations throughout the world.
















