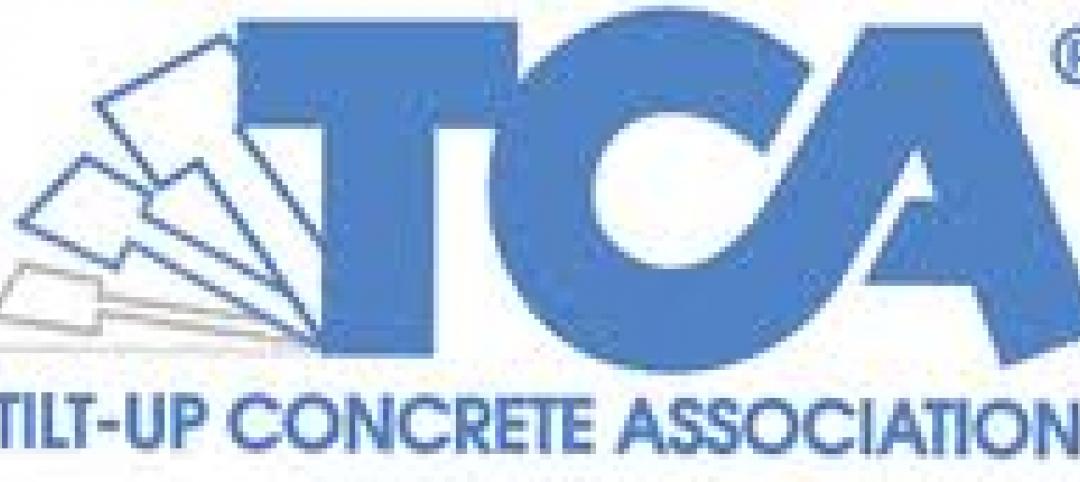Recently, MBH Architects was approached by the Target Corporation, who asked them to design a new store in San Rafael, Calf. The problem: the building was slated for the former San Quentin Prison dump site, meaning that the lot was full of hazardous materials and that the ground was unstable.
MBH worked with a team of specialists—from structural, civil, and landscape specialists to experts in methane mitigation, vertical reciprocating conveyors, and onsite lighting—to make the lot suitable for the new store.
The unstable ground had been projected to sink two to three feet over the next 30-40 years. In order to make the building site more stable, the team started by driving prefabricated piles into the ground. In addition, Target San Rafael’s parking lot is connected by elevated walkways that minimize impact to the ground.
To counteract potentially hazardous materials, vents have been installed throughout the site and parking light poles release the methane build-up.
The LEED Gold-certified store features a number of green features, including 17 electric car chargers, solar panels, and a stormwater recycling system.
Related Stories
| Jan 9, 2012
Lutron appoints Pessina president
In his 35-year career with Lutron, Pessina has acquired broad experience in the engineering, quality assurance and manufacturing areas.
| Jan 9, 2012
A new journey for KSS Architects co-founder
Kehrt's legacy of projects include Rutgers University's Biomedical Engineering Building, the renovation and expansion of Cornell University School of Hotel Administration, the recent new campus center at The Richard Stockton College of New Jersey and Princeton Township's Municipal Complex.
| Jan 8, 2012
TCA releases The Construction of Tilt-Up
The newest publication from the TCA is the second in a planned trilogy of resources covering the architecture, engineering and construction of Tilt-Up
| Jan 8, 2012
WHR Architects promotes Joel Colwell, AIA, to principal
With over 30 years of experience, Colwell has managed large-scale, complex projects for major healthcare systems as well as challenging smaller renovations and additions — all with notable success.
| Jan 6, 2012
Doug Wignall named president of HDR Architecture
HDR Architecture, Inc. is known for its award-winning designs for urban environments, campuses and buildings in the healthcare, science and technology, civic, justice and higher education markets.
| Jan 6, 2012
Gensler unveils restoration and expansion of Houston's Julia Ideson building
The "new" building will serve as a repository of Houston memorabilia and rare archival material as well as the city's official reception space and a venue for exhibits, meetings and other special events.
| Jan 6, 2012
New Walgreen's represents an architectural departure
The structure's exterior is a major departure from the corporate image of a traditional Walgreens design.
| Jan 6, 2012
Summit Design+Build completes Park Place in Illinois
Summit was responsible for the complete gut and renovation of the former auto repair shop which required the partial demolition of the existing building, while maintaining the integrity of the original 100 year-old structure, and significant re-grading and landscaping of the site.
| Jan 4, 2012
Siemens acquires Pace Global Energy Services
Acquisition will enhance portfolio with new energy consulting and management services.


















