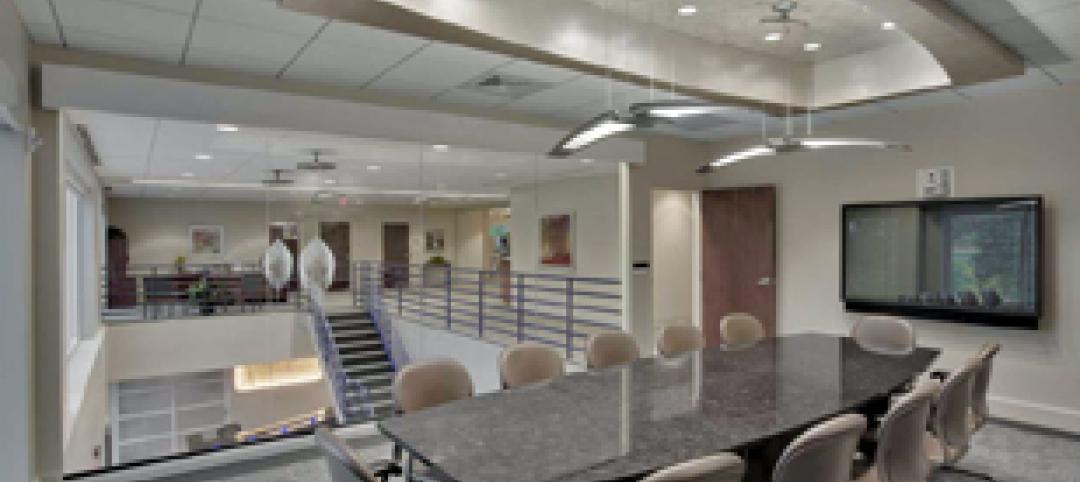Sydney is the latest city to begin construction on an elevated park; theirs will be built on a 500-meter stretch of abandoned railway. The park, called the Goods Line, will include bike paths, study pods, and outdoor workspaces for local students.
The two-stage construction process begins with the 250-meter Goods Line North, where the Powerhouse Museum will be connected to Frank Gehry's Chau Chak Wing Building (an addition to the University of Technology). The opening of the latter building is set to coincide with the opening of the Goods Line North.
After the completion of this phase, projected for November 2014, the second stage will reshape an extant pedestrian walkway.
The construction contract has been awarded to Gartner Rose. The Goods Line was designed by ASPECT Studios and Choi Ropiha Fighera.
More about the project from the Sydney Harbour Foreshore Authority:
• Sydney Harbour Foreshore Authority is leading this whole-of-government project which will open up a pedestrian and cycle network from Railway Square through Ultimo to Darling Harbour.
• The Goods Line will create a new urban hub and connect more than 80,000 tertiary students, locals and visitors to the many major attractions of Sydney’s much-loved Darling Harbour.
• The corridor will feature a series of elevated spaces or platforms which can be used for a variety of public entertainment, recreation, study and other activities.
• It will further connect arts, education and cultural institutions along Sydney’s Cultural Ribbon.
• The design captures and interprets the original heritage corridor, state significant rail underbridge and signal box.
• It will be a great new public space for pop-up events, invigorating and bringing new activity into the precinct.
• The Goods Line North is the upcoming stage of a larger project. The next stage will be to redesign The Goods Line South, which runs from Ultimo Road underbridge through to Railway Square. In total, the northern and southern sections will be approximately 500 metres long.
• Transport for NSW is conducting a feasibility study on a further extension of The Goods Line through to Mortuary Station and Redfern.
The Goods Line North is meant to bring new activity into the area, as imagined below.
This rendering is the concept of the Goods Line South, which will be constructed after the northern section.
Check out the video released by the Sydney Harbour Foreshore Authority, which is leading the project.
Related Stories
| Mar 1, 2012
8 tips for architects to consider before LED installation
Lighting experts offer Building Team members critical information to consider before upgrading lighting systems to LEDs.
| Mar 1, 2012
Reconstruction Awards: Reinvesting in a neighborhood’s future
The reconstruction of a near-century-old derelict public works facility in Minneapolis earns LEED Platinum—and the hearts and minds of the neighboring community.
| Mar 1, 2012
7 keys to ‘Highest value, lowest cost’ for healthcare construction
The healthcare design and construction picture has been muddied by uncertainty over the new healthcare law. Hospital systems are in a bind, not knowing what levels of reimbursement to expect. Building Teams serving this sector will have to work even harder to meet growing client demands.
| Mar 1, 2012
Cornell shortlists six architectural firms for first building on tech campus
Each of the firms will be asked to assemble a team of consultants and prepare for an interview to discuss their team’s capabilities to successfully design the university’s project.
| Mar 1, 2012
Aragon Construction completes 67,000-sf build-out in NYC
Aragon constructed the space in partnership with Milo Kleinberg Design Associates, (MKDA) and the Craven Corp. as the owner’s representative.
| Mar 1, 2012
Bomel completes design-build parking complex at U.C. San Diego
The $24-million facility, which fits into a canyon setting on the university’s East Campus, includes 1,200 stalls in two adjoining garages and a soccer field on a top level.
| Mar 1, 2012
Eidco Construction bolsters Chicago office
Eldco hires Peterson and Vivoda as senior project managers.
| Mar 1, 2012
Reconstruction of L.A.’s Dunbar Hotel underway
Withee Malcolm Architects’ designs for the project include the complete renovation of the Dunbar Hotel and the Somerville Apartments I and II.
| Feb 29, 2012
C.W. Driver opens new office, appoints Castillo regional SVP
Castillo will oversee projects with new and existing clients in northern California within the areas of education, healthcare/biomedical, public sector, military contracting, entertainment, retail, corporate and hospitality.
| Feb 29, 2012
Report says BIPV glass market to reach $6.4 billion by 2016
The report analyzes the opportunities for BIPV glass products using c-Si, thin-film and OPV/DSC materials and provides eight-year forecasts in terms of MW and square footage shipped as well as forecasts of revenue generated.























