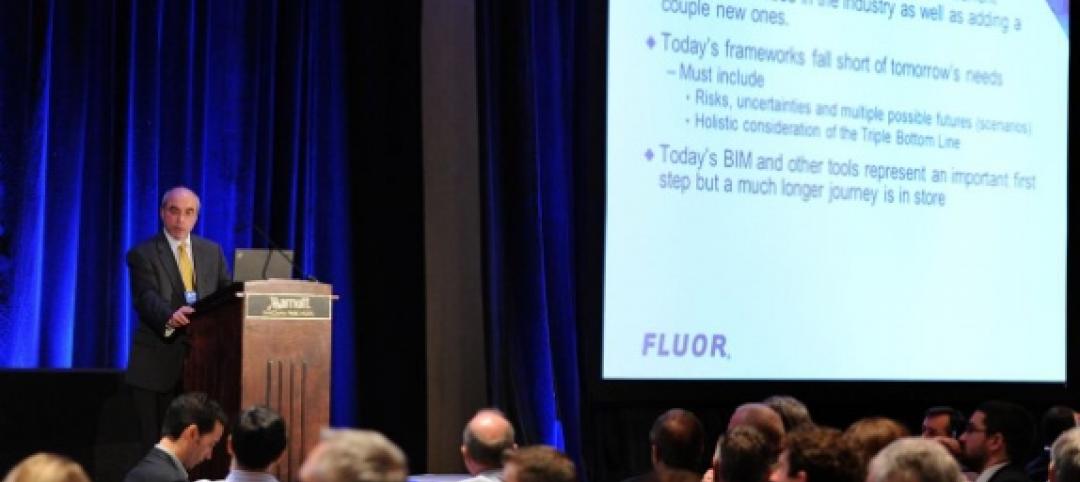Sydney is the latest city to begin construction on an elevated park; theirs will be built on a 500-meter stretch of abandoned railway. The park, called the Goods Line, will include bike paths, study pods, and outdoor workspaces for local students.
The two-stage construction process begins with the 250-meter Goods Line North, where the Powerhouse Museum will be connected to Frank Gehry's Chau Chak Wing Building (an addition to the University of Technology). The opening of the latter building is set to coincide with the opening of the Goods Line North.
After the completion of this phase, projected for November 2014, the second stage will reshape an extant pedestrian walkway.
The construction contract has been awarded to Gartner Rose. The Goods Line was designed by ASPECT Studios and Choi Ropiha Fighera.
More about the project from the Sydney Harbour Foreshore Authority:
• Sydney Harbour Foreshore Authority is leading this whole-of-government project which will open up a pedestrian and cycle network from Railway Square through Ultimo to Darling Harbour.
• The Goods Line will create a new urban hub and connect more than 80,000 tertiary students, locals and visitors to the many major attractions of Sydney’s much-loved Darling Harbour.
• The corridor will feature a series of elevated spaces or platforms which can be used for a variety of public entertainment, recreation, study and other activities.
• It will further connect arts, education and cultural institutions along Sydney’s Cultural Ribbon.
• The design captures and interprets the original heritage corridor, state significant rail underbridge and signal box.
• It will be a great new public space for pop-up events, invigorating and bringing new activity into the precinct.
• The Goods Line North is the upcoming stage of a larger project. The next stage will be to redesign The Goods Line South, which runs from Ultimo Road underbridge through to Railway Square. In total, the northern and southern sections will be approximately 500 metres long.
• Transport for NSW is conducting a feasibility study on a further extension of The Goods Line through to Mortuary Station and Redfern.
The Goods Line North is meant to bring new activity into the area, as imagined below.
This rendering is the concept of the Goods Line South, which will be constructed after the northern section.
Check out the video released by the Sydney Harbour Foreshore Authority, which is leading the project.
Related Stories
| Mar 20, 2014
13 dazzling wood building designs [slideshow]
From bold structural glulam designs to striking textured wall and ceiling schemes, these award-winning building projects showcase the design possibilities using wood.
| Mar 20, 2014
Fluor defines the future 7D deliverable without losing sight of real results today
A fascinating client story by Fluor SVP Robert Prieto reminds us that sometimes it’s the simplest details that can bring about real results today—and we shouldn’t overlook them, even as we push to change the future state of project facilitation.
| Mar 19, 2014
Architecture Billings Index shows slight improvement
The American Institute of Architects (AIA) reported that the February ABI score was 50.7, up slightly from a mark of 50.4 in January.
| Mar 19, 2014
Gehry, Zaha, Foster, Meier: Vote for your top 'starchitect' in this March Madness design legends tourney
Fast Company's Bracket Madness tournament pits 32 designers against each other to see who truly is the world's greatest living designer.
| Mar 19, 2014
Is it time to start selecting your own clients?
Will 2014 be the year that design firms start selecting the clients they want rather than getting in line with competitors to respond to RFPs? That’s the question posed by a recent thought-provoking article.
| Mar 19, 2014
How to develop a healthcare capital project using a 'true north charter'
Because healthcare projects take years to implement, developing a true north charter is essential for keeping the entire team on track and moving in the right direction.
| Mar 18, 2014
6 keys to better healthcare design
Healthcare facility planning and design experts cite six factors that Building Teams need to keep in mind on their next healthcare project.
| Mar 18, 2014
How your AEC firm can win more healthcare projects
Cutthroat competition and the vagaries of the Affordable Healthcare Act are making capital planning a more daunting task than ever. Our experts provide inside advice on how AEC firms can secure more work from hospital systems.
| Mar 18, 2014
Charles Dalluge joins DLR Group as president, COO
CEO Griff Davenport announces addition of Dalluge to executive leadership team
| Mar 17, 2014
Rem Koolhaas explains China's plans for its 'ghost cities'
China's goal, according to Koolhaas, is to de-incentivize migration into already overcrowded cities.






















