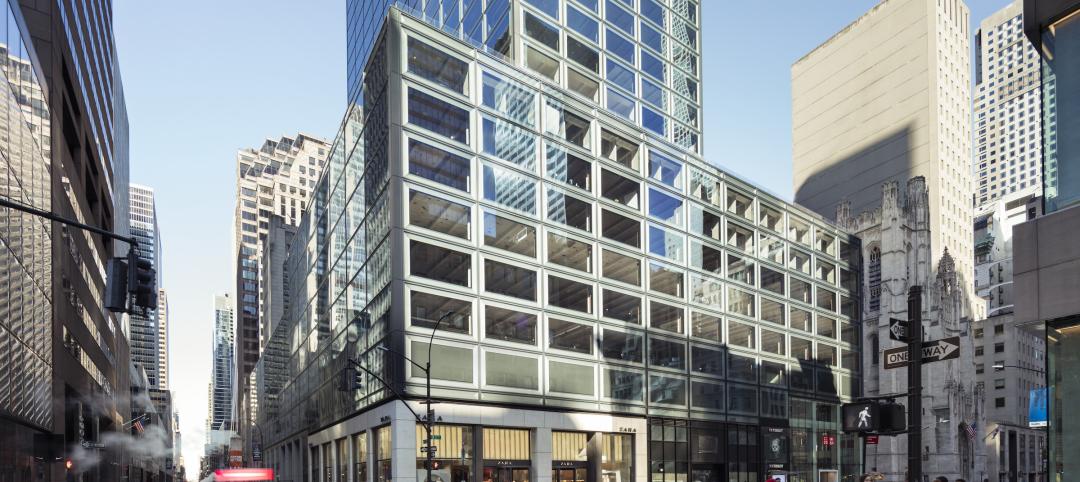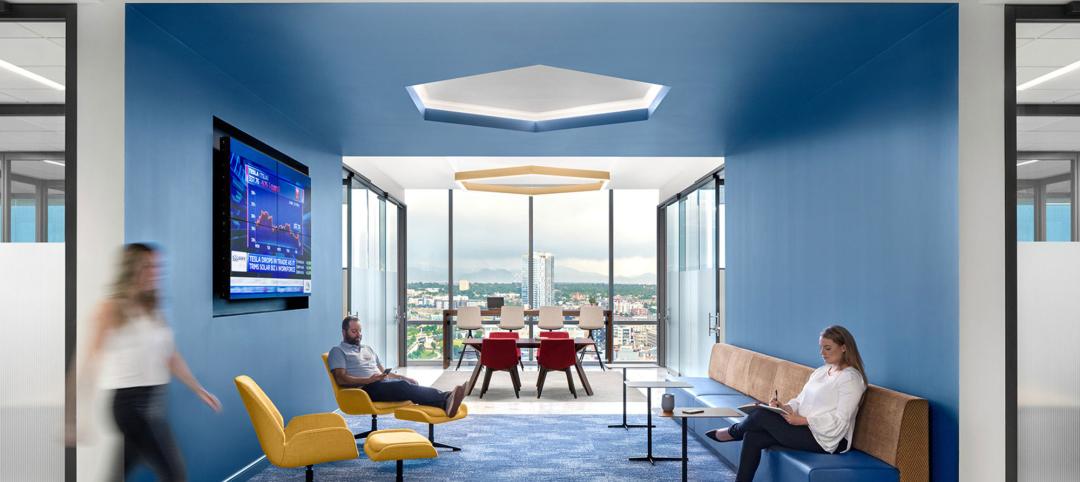Swinerton has opened a new 8,535-sf office in Station West, Charlotte’s adaptive reuse development located in the FreeMoreWest neighborhood, that will at as the company’s regional headquarters and accommodate a team that has grown to 90 professionals in commercial interiors, multi-key, office, mass timber, aviation, conditioned storage, and industrial projects.
The adaptive reuse space was designed by Redline Design Group and is located at 901 Berryhill Road. The space features advancements in construction techniques as well as product innovations, including a mass timber mezzanine designed, fabricated, and installed by Swinerton’s mass timber affiliate Timberlab.

The 1,700-sf mezzanine not only serves as a display of Swinerton’s mass timber expertise, but also affords the company space for future expansion and an architectural wood finish often coveted in traditional office environments. Several skylights on the mezzanine level and large windows throughout the space provide an abundance of natural light to support a healthy work environment.

Custom break room booth seating and glass roll-up patio doors provide flexible workplaces away from the desk. Exposed decorative lighting also contributes to the aesthetics of the space, contributing to the home-like ambiance that even includes a kegerator.
“We wanted a workplace that reflects the caliber of product that we consistently deliver to our clients throughout the region and showcases the materials and professionals that bring these superior workspaces to life,” said Jared Hoeflich, Vice President and Division Manager, Swinerton, in a release.
The Station West development includes amenities such as outdoor venues that serve as communal space, adaptive furniture to accommodate different groups and events, complimentary electric bikes, and event space for hosting client or company events.

Related Stories
Office Buildings | Sep 14, 2023
New York office revamp by Kohn Pedersen Fox features new façade raising occupant comfort, reducing energy use
The modernization of a mid-century Midtown Manhattan office tower features a new façade intended to improve occupant comfort and reduce energy consumption. The building, at 666 Fifth Avenue, was originally designed by Carson & Lundin. First opened in November 1957 when it was considered cutting-edge, the original façade of the 500-foot-tall modernist skyscraper was highly inefficient by today’s energy efficiency standards.
Designers | Sep 5, 2023
Optimizing interior design for human health
Page Southerland Page demonstrates how interior design influences our mood, mental health, and physical comfort.
Office Buildings | Aug 31, 2023
About 11% of U.S. office buildings could be suitable for green office-to-residential conversions
A National Bureau of Economic Research working paper from researchers at New York University and Columbia Business School indicates that about 11% of U.S. office buildings may be suitable for conversion to green multifamily properties.
Adaptive Reuse | Aug 31, 2023
New York City creates team to accelerate office-to-residential conversions
New York City has a new Office Conversion Accelerator Team that provides a single point of contact within city government to help speed adaptive reuse projects. Projects that create 50 or more housing units from office buildings are eligible for this new program.
Office Buildings | Aug 25, 2023
A new white paper explores the pros and cons of office building conversions
Produced by SGA and Colliers, the paper charts considerations for 14 building types.
Government Buildings | Aug 23, 2023
White House wants to ‘aggressively’ get federal workers back to the office
The Biden administration wants to “aggressively” get federal workers back in the office by September or October. “We are returning to in-person work because it is critical to the well-being of our teams and will enable us to deliver better results for the American people,” according to an email by White House Chief of Staff Jeff Zients. The administration will not eliminate remote work entirely, though.
Giants 400 | Aug 22, 2023
Top 115 Architecture Engineering Firms for 2023
Stantec, HDR, Page, HOK, and Arcadis North America top the rankings of the nation's largest architecture engineering (AE) firms for nonresidential building and multifamily housing work, as reported in Building Design+Construction's 2023 Giants 400 Report.
Giants 400 | Aug 22, 2023
2023 Giants 400 Report: Ranking the nation's largest architecture, engineering, and construction firms
A record 552 AEC firms submitted data for BD+C's 2023 Giants 400 Report. The final report includes 137 rankings across 25 building sectors and specialty categories.
Giants 400 | Aug 22, 2023
Top 175 Architecture Firms for 2023
Gensler, HKS, Perkins&Will, Corgan, and Perkins Eastman top the rankings of the nation's largest architecture firms for nonresidential building and multifamily housing work, as reported in Building Design+Construction's 2023 Giants 400 Report.
Affordable Housing | Aug 21, 2023
Essential housing: What’s in a name?
For many in our communities, rising rents and increased demand for housing means they are only one paycheck away from being unhoused. It’s time to stop thinking of affordable housing as a handout and start calling it what it is: Essential Housing.

















