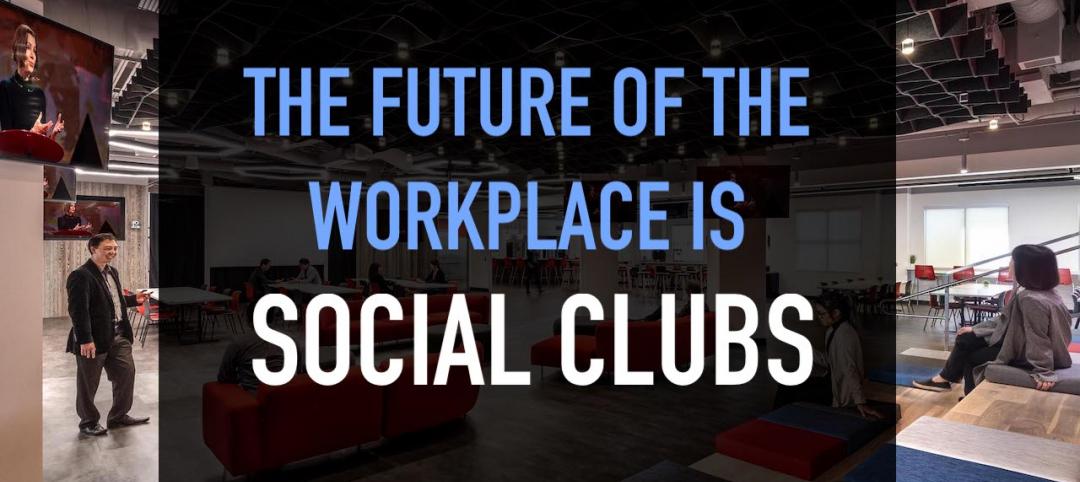Swinerton has opened a new 8,535-sf office in Station West, Charlotte’s adaptive reuse development located in the FreeMoreWest neighborhood, that will at as the company’s regional headquarters and accommodate a team that has grown to 90 professionals in commercial interiors, multi-key, office, mass timber, aviation, conditioned storage, and industrial projects.
The adaptive reuse space was designed by Redline Design Group and is located at 901 Berryhill Road. The space features advancements in construction techniques as well as product innovations, including a mass timber mezzanine designed, fabricated, and installed by Swinerton’s mass timber affiliate Timberlab.

The 1,700-sf mezzanine not only serves as a display of Swinerton’s mass timber expertise, but also affords the company space for future expansion and an architectural wood finish often coveted in traditional office environments. Several skylights on the mezzanine level and large windows throughout the space provide an abundance of natural light to support a healthy work environment.

Custom break room booth seating and glass roll-up patio doors provide flexible workplaces away from the desk. Exposed decorative lighting also contributes to the aesthetics of the space, contributing to the home-like ambiance that even includes a kegerator.
“We wanted a workplace that reflects the caliber of product that we consistently deliver to our clients throughout the region and showcases the materials and professionals that bring these superior workspaces to life,” said Jared Hoeflich, Vice President and Division Manager, Swinerton, in a release.
The Station West development includes amenities such as outdoor venues that serve as communal space, adaptive furniture to accommodate different groups and events, complimentary electric bikes, and event space for hosting client or company events.

Related Stories
Giants 400 | Aug 27, 2021
2021 Office Sector Giants: Top architecture, engineering, and construction firms in the U.S. office building sector
Gensler, Jacobs, Turner Construction, and STO Building Group head BD+C's rankings of the nation's largest office building sector architecture, engineering, and construction firms, as reported in the 2021 Giants 400 Report.a
Resiliency | Aug 19, 2021
White paper outlines cost-effective flood protection approaches for building owners
A new white paper from Walter P Moore offers an in-depth review of the flood protection process and proven approaches.
Office Buildings | Aug 4, 2021
‘Lighthouse’ office tower will be new headquarters for A2A in Milan
The tower, dubbed Torre Faro, reimagines the company’s office spaces to adapt to people’s ever-changing needs at work.
Office Buildings | Aug 3, 2021
‘Lighthouse’ office tower will be new Headquarters for A2A in Milan
Antonio Citterio Patricia Viel designed the project.
Office Buildings | Jul 27, 2021
Verizon Media’s new office and broadcast production studio
Perkins+Will and Kostow Greenwood Architects designed the project.
Daylighting Designs | Jul 9, 2021
New daylighting diffusers come in three shape options
Solatube introduces its newest technology innovation to its commercial product line, the OptiView Shaping Diffusers.
Great Solutions | Jul 9, 2021
MojoDesk creates a new solution for managing open office distractions
The MojoDome allows for a private work space while also maintaining a collaborative environment.
Resiliency | Jun 24, 2021
Oceanographer John Englander talks resiliency and buildings [new on HorizonTV]
New on HorizonTV, oceanographer John Englander discusses his latest book, which warns that, regardless of resilience efforts, sea levels will rise by meters in the coming decades. Adaptation, he says, is the key to future building design and construction.
Office Buildings | Jun 24, 2021
Springdale Green office campus granted approval in East Austin
Gensler is designing the project in collaboration with landscape architect dwg.
Office Buildings | Jun 10, 2021
The future of the workplace is social clubs
Office design experts from NELSON Worldwide propose a new concept for the workplace, one that resembles the social clubs of the past.










![Oceanographer John Englander talks resiliency and buildings [new on HorizonTV] Oceanographer John Englander talks resiliency and buildings [new on HorizonTV]](/sites/default/files/styles/list_big/public/Oceanographer%20John%20Englander%20Talks%20Resiliency%20and%20Buildings%20YT%20new_0.jpg?itok=enJ1TWJ8)






