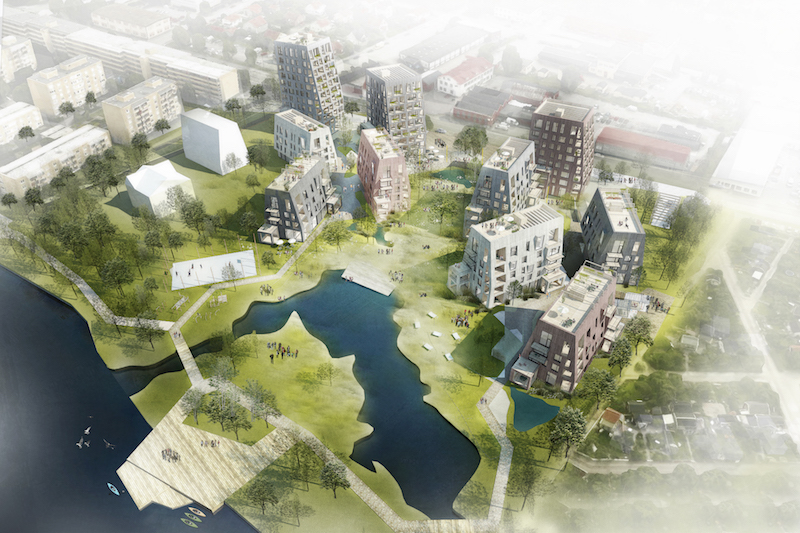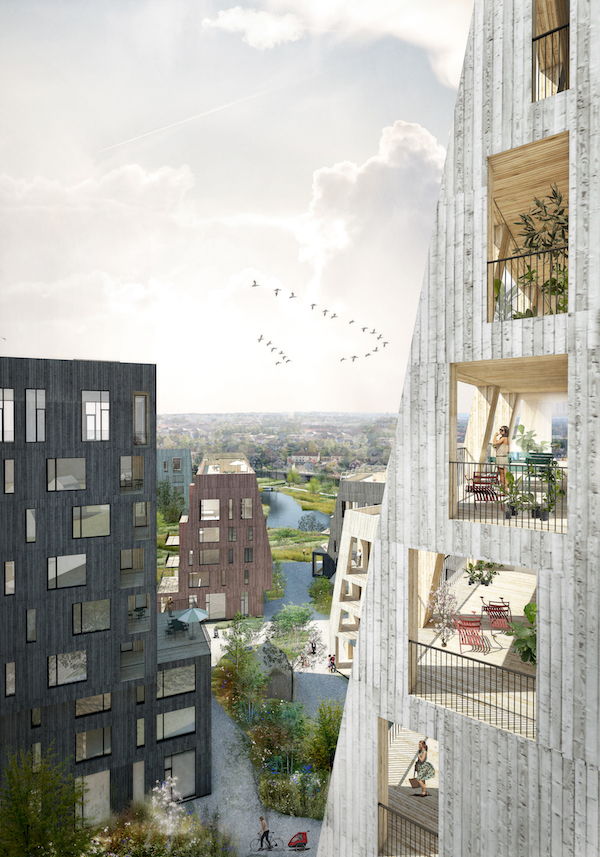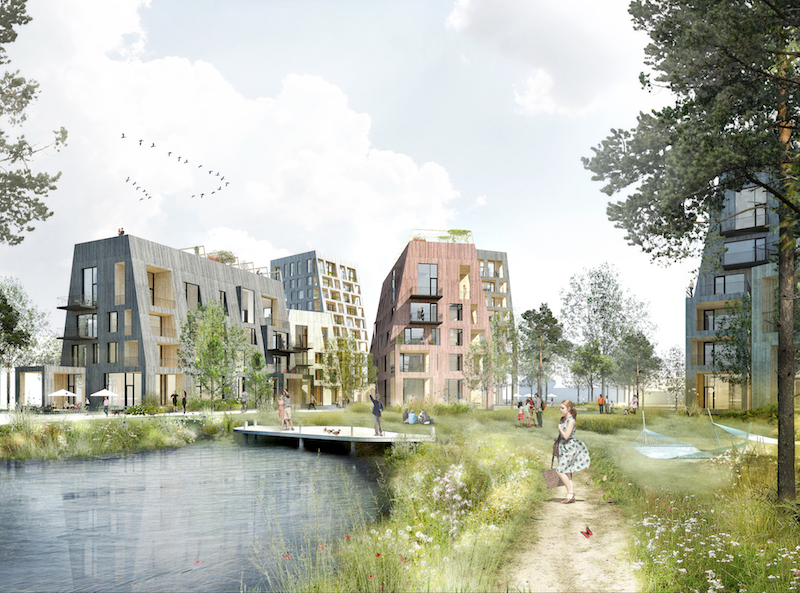Why does nature always need to be at odds with the built environment? Shouldn’t we have a way by now to blend the two into one homogenous space so there is not much of a discernible difference between what is the city and what is nature?
Just look at the Ewoks on Endor. Their humble treetop abodes almost become invisible as they blend into the surrounding forest. Okay, so you might be pointing out that this is a fictional village inhabited by non-existent teddy bear-like creatures (that almost ruined "Return of the Jedi" for many), but fiction has constantly been a hotbed for innovation and creating ideas that one day become reality.
While it isn’t exactly an Ewok village in the trees, the Örnsro Trästad, which is Swedish for “Timber Town,” looks to create this blurring of city and nature in the real world. The Timber Town was designed by C.F. Møller Architects and C.F. Møller Landscape and won the competition to find the best design for a new residential quarter in Örebro, Sweden, ArchDaily.com reports.
The Örebro Municipality and the Swedish Association of Architects ran the competition to find a design that would become a social landmark within the city. Timber Town is made up of a small group of residential buildings, a series of public plazas, and a central green. The site is 18,000 sm and is divided by a central axis that will connect the development to a neighboring parkland area and another site that will foster future development. Everything is linked via walking paths and bike paths that wind their way through the buildings and plazas. In addition to the public plazas and a main public green, private gardens are also incorporated to retain some of the sought after qualities of traditional suburban living.
The development is strategically positioned between an urban landscape and parklands to act as an “organic threshold.” Each building in the development will be strategically positioned so that it can take full advantage of both the urban and green landscapes and views. The buildings themselves will also reflect this blending of city and nature as they will be constructed of solid wood and will also use wood for the facades.
With its wooden structures, ample green space, and positioning as a threshold between urban landscapes and parklands, the Örnsro Trästad is a perfect representation of how nature and city can leave their positions at opposite ends of the spectrum and meet in the middle to become something else entirely.
 Rendering Courtesy of C.F. Møller
Rendering Courtesy of C.F. Møller
 Rendering Courtesy of C.F. Møller
Rendering Courtesy of C.F. Møller
 Rendering Courtesy of C.F. Møller
Rendering Courtesy of C.F. Møller
Related Stories
Urban Planning | Mar 17, 2024
A new report surveys city dwellers about urban living
Architects are rethinking the city of the future in terms of relieving resident challenges.
MFPRO+ Special Reports | Feb 22, 2024
Crystal Lagoons: A deep dive into real estate's most extreme guest amenity
These year-round, manmade, crystal clear blue lagoons offer a groundbreaking technology with immense potential to redefine the concept of water amenities. However, navigating regulatory challenges and ensuring long-term sustainability are crucial to success with Crystal Lagoons.
Urban Planning | Feb 5, 2024
Lessons learned from 70 years of building cities
As Sasaki looks back on 70 years of practice, we’re also looking to the future of cities. While we can’t predict what will be, we do know the needs of cities are as diverse as their scale, climate, economy, governance, and culture.
Healthcare Facilities | Jan 7, 2024
Two new projects could be economic catalysts for a central New Jersey city
A Cancer Center and Innovation district are under construction and expected to start opening in 2025 in New Brunswick.
Sustainability | Jan 2, 2024
Los Angeles has plan to improve stormwater capture and source 80% of water locally
Los Angeles County’s Board of Supervisors voted for a plan to improve stormwater capture with a goal of capturing it for local reuse. The plan aims to increase the local water supply by 580,000 acre-feet per year by 2045.
Urban Planning | Jan 2, 2024
Federal Highway Administration releases updated traffic control manual
With pedestrian deaths surging nationwide, the Federal Highway Administration released a new edition of the Manual on Uniform Traffic Control Devices for Streets and Highways. The manual contains standards for street markings and design, standardizing signage, and making driving as seamless as possible.
Urban Planning | Dec 18, 2023
The impacts of affordability, remote work, and personal safety on urban life
Data from Gensler's City Pulse Survey shows that although people are satisfied with their city's experience, it may not be enough.
Multifamily Housing | Nov 30, 2023
A lasting housing impact: Gen-Z redefines multifamily living
Nathan Casteel, Design Leader, DLR Group, details what sets an apartment community apart for younger generations.
Condominiums | Nov 6, 2023
Douglas Elliman launches its first Metro D.C. condominium project
Douglas Elliman, one of the largest independent residential real estate brokerages in the United States, announced last week that the firm will be handling the sales and marketing for Ten501 at City Centre West.
Office Buildings | Oct 16, 2023
The impact of office-to-residential conversion on downtown areas
Gensler's Duanne Render looks at the incentives that could bring more office-to-residential conversions to life.

















