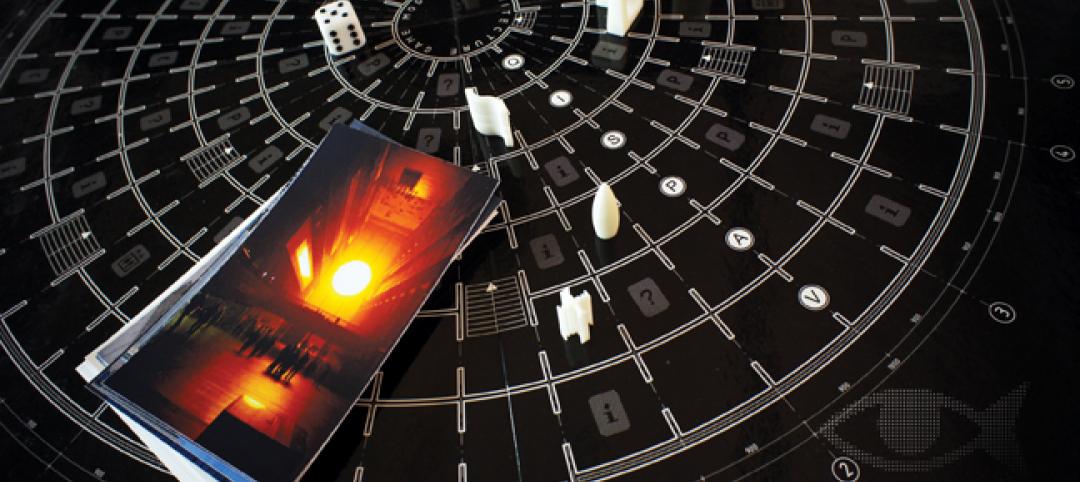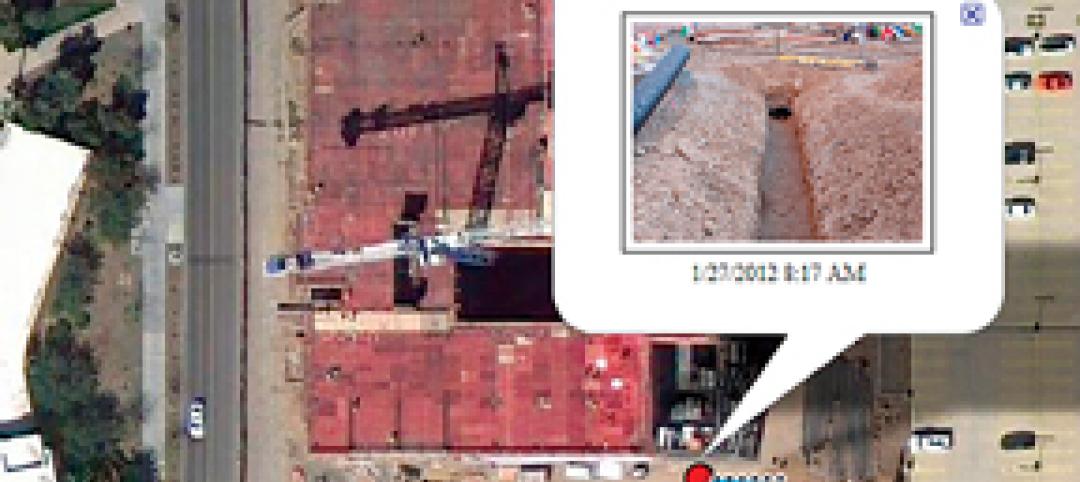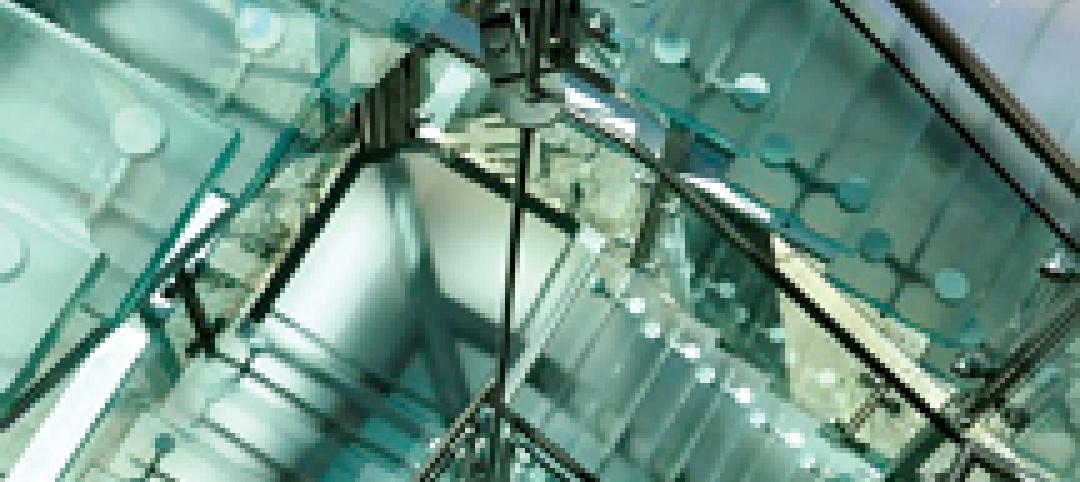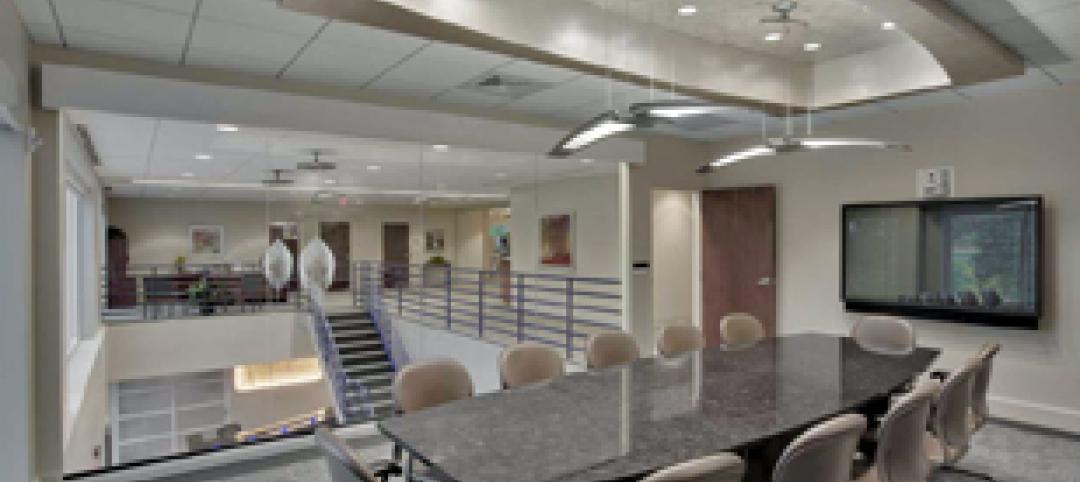This year’s completion of the 2.2 million-sf Eurasia Tower, designed by Swanke Hayden Connell Architects (Swanke), represents the successful culmination of a decade-long immersion in the development of “New Russia,” and expands the firm’s international architectural expertise to include high-rise, mixed-use design.
The 72-story tower—the first mixed-use, steel tower in Russia—is located within the new, 30 million-sf, 148-acre Moscow International Business Center (MIBC) or “Moscow City.”
The complex and the tower are based on futuristic development standards of a world class financial center and intermodal hub. Using the best of the 21st century's innovative technologies, the center intends to rival those of New York City and London and be one of the most desirable locations in Russia and Europe. It was recently designated the fourth tallest skyscraper in Europe by Emporis, the international provider of building data.
The Eurasia Tower is the second Swanke-designed building rated by Emporis, which also rated the Is Bankasi Towers Complex among the top-ten innovative and imposing designs of notable bank buildings around the world. The Is Bankasi design brought Swanke to the attention of Summa, a Turkish international contractor/developer working for Russian investors, and led to the Eurasia Tower commission in 2007.
Eurasia Tower is 1,013 feet high. Within it are 50 floors of Class A office space and 20 floors of luxury residential apartments with their own gymnasium and pool on the 50th floor. The tower sits on a retail and entertainment podium that includes boutiques, restaurants, bars, a 149-room hotel, and parking.
As one of the more refined towers in the MIBC complex and the third tallest, the architectural skin of the building reinforces the purity of the tower volume over the complexity of the program within. The unitized curtain wall allows the transition from the office floors of fixed windows to operable windows on the residential floors. The overall architectural form is developed as a pure glass, curving, curtain wall tower with its broad faces versus its tripartite ends sitting on a multi-volume podium.
The success of Eurasia Tower led directly to Swanke's re-commission last year to design a tower complex, Project Silver, in Moscow. It will be a 1,437-unit, upmarket, residential complex with three 52-story towers, on a two-story, above-grade, mixed-use podium of residential amenities, office, retail, and parking. Much attention is being given to seamlessly integrate this 3.2 million-square foot complex into the surrounding neighborhood adjacent to a public park.
Related Stories
| Mar 5, 2012
Gilbane Building Co. wins top honors at ASA Houston awards ceremony
Gilbane was also named General Contractor of the Year for the seventh time in 11 years and won the inaugural Safety Program of the Year award.
| Mar 5, 2012
Franklin Institute in Philadelphia selects Skanska to construct new pavilion
The building has been designed by SaylorGregg Architects and will apply for LEED Silver certification.
| Mar 2, 2012
By the Numbers
66 skyscrapers to built in China over six years; 1,000 questions in the Modern Architecture game; 21,000 new jobs.
| Mar 1, 2012
Intelligent construction photography, not just pretty pictures
Our expert tells how to organize construction progress photos so you don’t lose track of all the valuable information they contain.
| Mar 1, 2012
AIA: A clear difference, new developments in load-bearing glass
Earn 1.0 AIA/CES learning units by studying this article and successfully completing the online exam.
| Mar 1, 2012
8 tips for architects to consider before LED installation
Lighting experts offer Building Team members critical information to consider before upgrading lighting systems to LEDs.
| Mar 1, 2012
Reconstruction Awards: Reinvesting in a neighborhood’s future
The reconstruction of a near-century-old derelict public works facility in Minneapolis earns LEED Platinum—and the hearts and minds of the neighboring community.
| Mar 1, 2012
7 keys to ‘Highest value, lowest cost’ for healthcare construction
The healthcare design and construction picture has been muddied by uncertainty over the new healthcare law. Hospital systems are in a bind, not knowing what levels of reimbursement to expect. Building Teams serving this sector will have to work even harder to meet growing client demands.
| Mar 1, 2012
Cornell shortlists six architectural firms for first building on tech campus
Each of the firms will be asked to assemble a team of consultants and prepare for an interview to discuss their team’s capabilities to successfully design the university’s project.

















