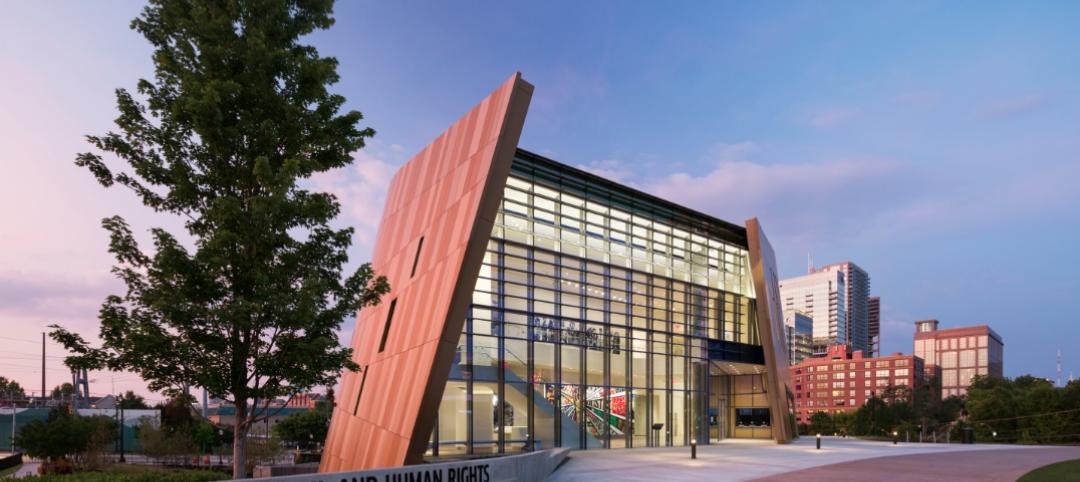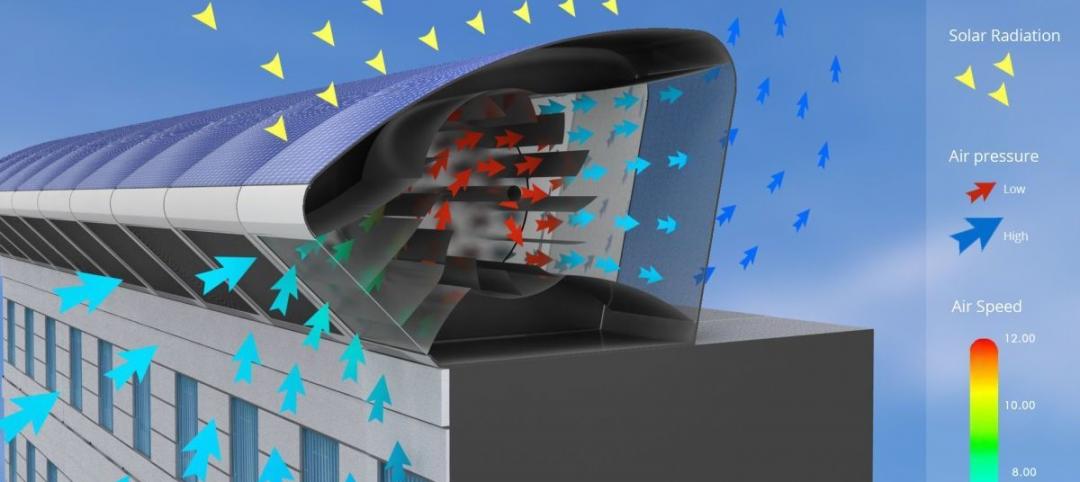A redevelopment plan in the Dutch city of Eindhoven will combine new construction with renovated existing buildings to create a 29,000-sm mixed-use community. The project, which was awarded to MVRDV and SDK Vastgoed after their submission won the project’s design competition, will consist of 240 new homes, 1,700 sm of commercial space, 270 sm of urban farming space, and underground parking.
The project, dubbed Nieuw Bergen, is designed with a hyper-modern flair to echo Eindhoven’s status as a city of technology and knowledge. Natural light is one of the most important features of the project. The volumes follow a strict height limit and design guideline that allows for the maximum amount of natural sunlight, views, and reduced visibility from street levels, according to Jacbo van Rijs, Co-Founder of MVRDV.
 Rendering courtesy of MVRDV.
Rendering courtesy of MVRDV.
Imaginary planes at an angle of 45 degrees are drawn from the footprint of neighboring residential buildings, which results in building forms with jagged silhouettes. The 45-degree angles provide the maximum amount of sunlight for the houses and the public spaces and make the roofs less visible from the ground floor.
 Rendering courtesy of MVRDV.
Rendering courtesy of MVRDV.
Oblique roof panels are suited for solar installations or to accommodate green roofs. Gardens and greenhouses with lamella roof structures sit atop many of the buildings while the sloping, angled roofs will help to create a varied roof landscape. The façade of the buildings will feature neutral colors and a variety of materials such as glazed ceramic, stone, wood, and concrete.
 Rendering courtesy of MVRDV.
Rendering courtesy of MVRDV.
Related Stories
Multifamily Housing | Feb 18, 2015
Make It Right unveils six designs for affordable housing complex
BNIM is among the six firms involved in the project.
Codes and Standards | Feb 12, 2015
ASHRAE, USGBC, IES consider biomass requirements in green building standard
The proposal would add biomass to approved renewables.
Modular Building | Feb 12, 2015
New shipping container complex begins construction in Albuquerque
The Green Jeans Farmery already has a hydroponic farm component courtesy of owner and entrepreneur Roy Solomon.
Multifamily Housing | Feb 6, 2015
Fannie Mae to offer lower interest rates to LEED-certified multifamily properties
For certified properties, Fannie Mae is now granting a 10 basis point reduction in the interest rate of a multifamily refinance, acquisition, or supplemental mortgage loan.
Green | Feb 4, 2015
Illinois leads top 10 states for LEED green building
Collectively, 1,662 commercial and institutional projects became LEED certified within the top 10 states in 2014, representing 251.7 million sf of real estate.
Energy Efficiency | Jan 28, 2015
An urban wind and solar energy system that may actually work
The system was designed to take advantage of a building's air flow and generate energy even if its in the middle of a city.
Sponsored | Green | Jan 26, 2015
Shopping centers set their sight on solar
As part of its pledge to environmentally sound practices, real estate investment trust Macerich is implementing solar across its portfolio of 85-plus properties in 19 states.
| Jan 21, 2015
Tesla Motors starts construction on $5 billion battery plant in Nevada
Tesla Motors’ “gigafactory,” a $5 billion project on 980 acres in Sparks, Nev., could annually produce enough power for 500,000 electric cars.
| Dec 29, 2014
Leo A Daly's minimally invasive approach to remote field site design [BD+C's 2014 Great Solutions Report]
For the past six years, Leo A Daly has been designing sites for remote field stations with near-zero ecological disturbance. The firm's environmentally delicate work was named a 2014 Great Solution by the editors of Building Design+Construction.
| Dec 28, 2014
Using energy modeling to increase project value [AIA course]
This course, worth 1.0 AIA LU/HSW, explores how to increase project value through energy modeling, as well as how to conduct quick payback and net present value studies to identify which energy strategies are most viable for the project.
















