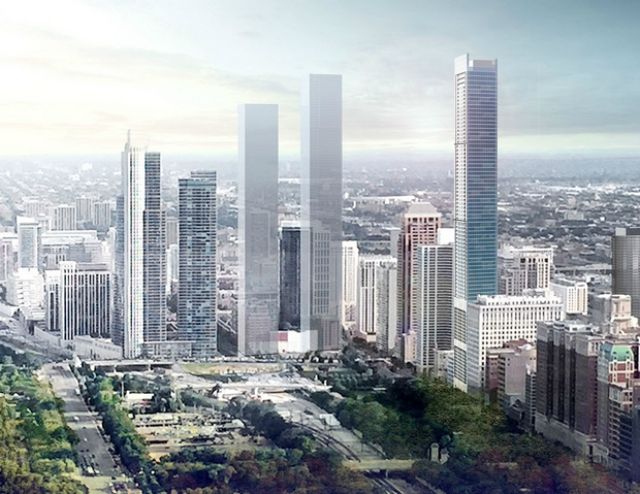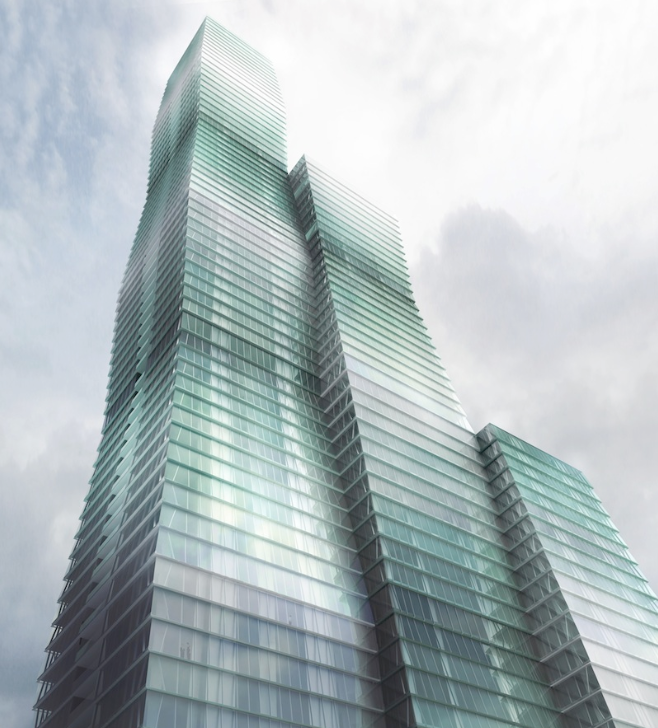When Miami-based developer Crescent Heights unveiled plans for a 76-story, 829-foot-tall skyscraper with 792 apartments, that building could lay claim to be the tallest in Chicago’s South Loop. This Rafael Viñoly-designed tower is the first of three that Crescent Heights is planning just south of Grant Park, according to Crain’s Chicago Business.
But only few days after Crescent’s plans became public, details surfaced about an even taller 86-story glass residential tower on 1000 S. Michigan Avenue, about a block from Crescent Heights’ proposed skyscrapers.
Last April that high rise’s developer, a joint venture between New York real estate firms JK Equities and Time Equities, paid $10.5 million for the 111-year-old eight-story Lighter Building, which is adjacent to their proposed tower. According to the JV’s application, the Lighter Building will continue to serve as office space. If the city approves 1000 S. Michigan, the joint venture intends to purchase a portion of the site for their tower from its current owner, First American Bank, according to Crain’s.
Architect Helmut Jahn designed this 506-unit tower, to be situated on a little more than an acre, to resemble four stacked boxes on its South façade. The 75-year-old Jahn has used this multi-step design approach before on a 41-story residential high rise in Chicago that was completed in 2008. The new tower proposal calls for condos on its top 60 floors and apartments on 21 floors. A parking garage with 598 slots would be in an 11-story rear extension to the tower.
Including its rooftop terrace, this tower would soar 1,030 feet, making it the Windy City’s fifth-tallest building. However, such claims are always transitory: Studio Gang’s architect Jeanne Gang has proposed a 1,140-foot-tall Vista Residences in Chicago, which would feature a trio of glass towers arranged in a row, with heights of 47, 71, and 93 stories. Gang told Dezeen magazine that she was inspired to mass the buildings by a formation called “frustum,” which resembles a pyramid without a pointy peak.
 Helmut Jahn's proposed 506-unit tower. Rendering courtesy Hahn (via Chicagoist)
Helmut Jahn's proposed 506-unit tower. Rendering courtesy Hahn (via Chicagoist)
 Jeanne Gang has proposed a 1,140-foot-tall Vista Residences. Rendering courtesy Jeanne Gang
Jeanne Gang has proposed a 1,140-foot-tall Vista Residences. Rendering courtesy Jeanne Gang
Related Stories
| Nov 2, 2011
John W. Baumgarten Architect, P.C, wins AIA Long Island Chapter‘s Healthcare Award for Renovation
The two-story lobby features inlaid marble floors and wood-paneled wainscoting that pays homage to the building’s history.
| Nov 2, 2011
Jacobs announces acquisition of KlingStubbins
Jacobs Engineering Group Inc. announced that it has acquired KlingStubbins. Officials did not disclose the terms of the agreement. Jacobs' acquisition of KlingStubbins, which has approximately 500 employees located in the United States and Asia, particularly enhances the Company's capabilities in design. KlingStubbins provides professional services in planning, architecture, engineering and interiors.
| Nov 1, 2011
Perkins Eastman opens office in San Francisco
Located at 23 Geary Street in the One Kearny building, the 8,100 sf office will accommodate a growing staff of 45.
| Nov 1, 2011
Sasaki expands national sports design studio
Sasaki has also added Stephen Sefton to the sports design studio as senior associate.
| Nov 1, 2011
Holcim awards winners for North America announced
A socio-architectural project to create regional food-gathering nodes and a logistics network in Canada's high arctic territory won the top prize for North America of $100,000.
| Oct 27, 2011
iProspect selects VLK Architects for new office design
Company growth prompted iProspect to make the decision to move to a new space.
| Oct 27, 2011
ASSA Abloy, MAXXESS Systems announce U.S. Aperio integration
Aperio will integrate with MAXXESS's eAXxess and Efusion Event Management Software packages.
| Oct 26, 2011
Metl-Span selected for re-roof project
School remained in session during the renovation and it was important to minimize the disruption as much as possible.
| Oct 26, 2011
Shawmut Design and Construction awarded Tag Heuer build in Aventura, Fla.
New store features 1,200 sf fit out at Aventura Mall.
















