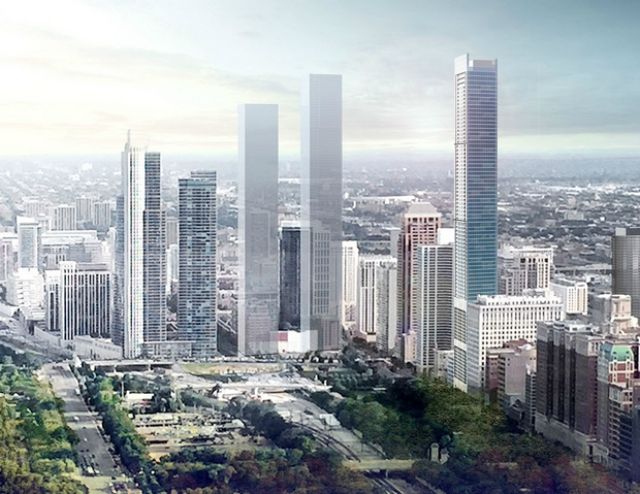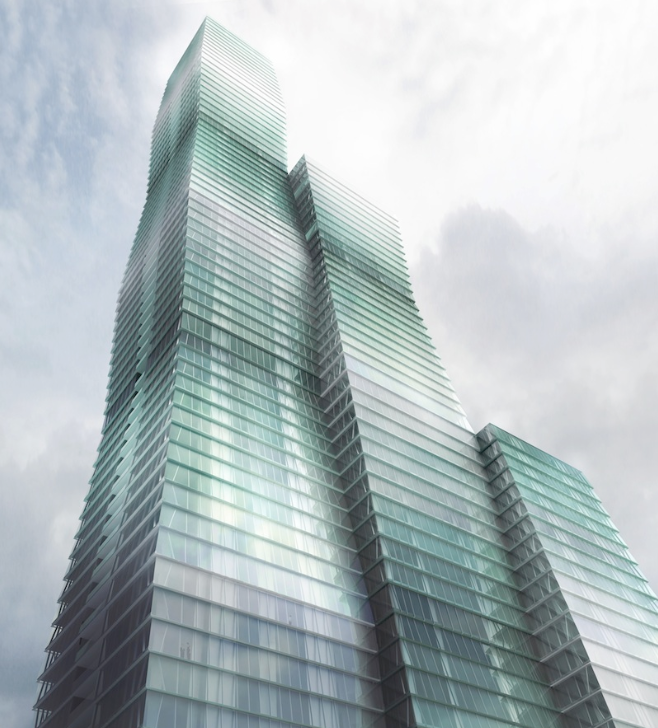When Miami-based developer Crescent Heights unveiled plans for a 76-story, 829-foot-tall skyscraper with 792 apartments, that building could lay claim to be the tallest in Chicago’s South Loop. This Rafael Viñoly-designed tower is the first of three that Crescent Heights is planning just south of Grant Park, according to Crain’s Chicago Business.
But only few days after Crescent’s plans became public, details surfaced about an even taller 86-story glass residential tower on 1000 S. Michigan Avenue, about a block from Crescent Heights’ proposed skyscrapers.
Last April that high rise’s developer, a joint venture between New York real estate firms JK Equities and Time Equities, paid $10.5 million for the 111-year-old eight-story Lighter Building, which is adjacent to their proposed tower. According to the JV’s application, the Lighter Building will continue to serve as office space. If the city approves 1000 S. Michigan, the joint venture intends to purchase a portion of the site for their tower from its current owner, First American Bank, according to Crain’s.
Architect Helmut Jahn designed this 506-unit tower, to be situated on a little more than an acre, to resemble four stacked boxes on its South façade. The 75-year-old Jahn has used this multi-step design approach before on a 41-story residential high rise in Chicago that was completed in 2008. The new tower proposal calls for condos on its top 60 floors and apartments on 21 floors. A parking garage with 598 slots would be in an 11-story rear extension to the tower.
Including its rooftop terrace, this tower would soar 1,030 feet, making it the Windy City’s fifth-tallest building. However, such claims are always transitory: Studio Gang’s architect Jeanne Gang has proposed a 1,140-foot-tall Vista Residences in Chicago, which would feature a trio of glass towers arranged in a row, with heights of 47, 71, and 93 stories. Gang told Dezeen magazine that she was inspired to mass the buildings by a formation called “frustum,” which resembles a pyramid without a pointy peak.
 Helmut Jahn's proposed 506-unit tower. Rendering courtesy Hahn (via Chicagoist)
Helmut Jahn's proposed 506-unit tower. Rendering courtesy Hahn (via Chicagoist)
 Jeanne Gang has proposed a 1,140-foot-tall Vista Residences. Rendering courtesy Jeanne Gang
Jeanne Gang has proposed a 1,140-foot-tall Vista Residences. Rendering courtesy Jeanne Gang
Related Stories
Sports and Recreational Facilities | Apr 13, 2015
USTA breaks ground on what will be the country’s largest tennis complex
The 63-acre facility is being positioned as a cornerstone for a sports innovation and performance district in Lake Nona, Fla., a 7,000-acre master planned community that continues to expand.
Building Team Awards | Apr 10, 2015
14 projects that push AEC teaming to the limits
From Lean construction to tri-party IPD to advanced BIM/VDC coordination, these 14 Building Teams demonstrate the power of collaboration in delivering award-winning buildings. These are the 2015 Building Team Award winners.
Building Team Awards | Apr 10, 2015
Prefab saves the day for Denver hospital
Mortenson Construction and its partners completed the 831,000-sf, $623 million Saint Joseph Hospital well before the January 1, 2015, deadline, thanks largely to their extensive use of offsite prefabrication.
Building Team Awards | Apr 10, 2015
Anaheim’s soaring intermodal hub
Anaheim's Regional Transportations Intermodal Center is the largest ETFE project in North America.
Building Team Awards | Apr 10, 2015
Virtual collaboration helps complete a hospital in 24 months
PinnacleHealth needed a new hospital STAT! This team delivered it in two years, start to finish.
Building Team Awards | Apr 10, 2015
New arts venue reinvigorates Virginia Tech's campus
The STV-led Building Team creates a world-class performance and arts venue with learning and entrepreneurial dimensions.
BIM and Information Technology | Apr 9, 2015
A carboard box by Google can bring virtual reality to architecture
The global search engine giant has launched a new product, Google Cardboard, that easily allows users to experience virtual reality.
Building Team Awards | Apr 9, 2015
Multifaced fitness center becomes campus landmark
A sloped running track and open-concept design put this Building Team to the test.
Building Team Awards | Apr 9, 2015
Nation's first LEED-certified bus depot
A bus garage in Harlem shows that even the most mundane of facilities can strut its environmentally sensitive stuff.
Building Team Awards | Apr 9, 2015
Setting the bar for port-of-entry design
Whenever you eat a tomato from Mexico, there’s a one-in-three chance it came through this LEED Gold gateway.

















