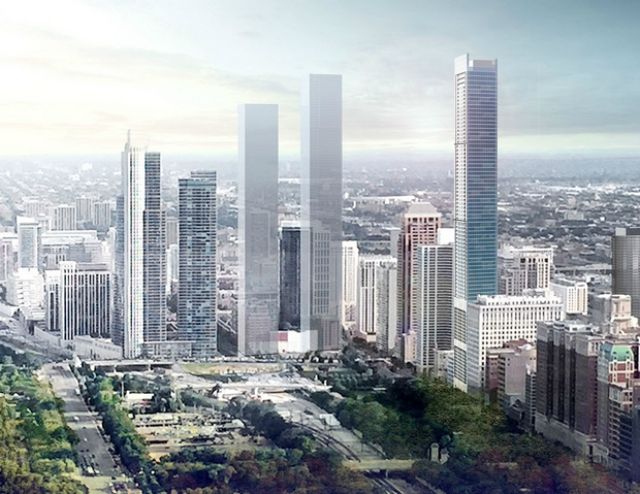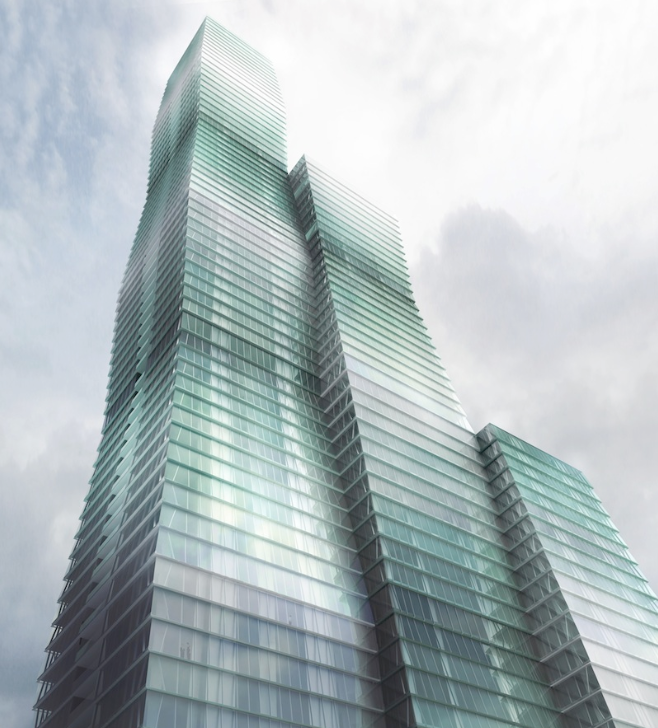When Miami-based developer Crescent Heights unveiled plans for a 76-story, 829-foot-tall skyscraper with 792 apartments, that building could lay claim to be the tallest in Chicago’s South Loop. This Rafael Viñoly-designed tower is the first of three that Crescent Heights is planning just south of Grant Park, according to Crain’s Chicago Business.
But only few days after Crescent’s plans became public, details surfaced about an even taller 86-story glass residential tower on 1000 S. Michigan Avenue, about a block from Crescent Heights’ proposed skyscrapers.
Last April that high rise’s developer, a joint venture between New York real estate firms JK Equities and Time Equities, paid $10.5 million for the 111-year-old eight-story Lighter Building, which is adjacent to their proposed tower. According to the JV’s application, the Lighter Building will continue to serve as office space. If the city approves 1000 S. Michigan, the joint venture intends to purchase a portion of the site for their tower from its current owner, First American Bank, according to Crain’s.
Architect Helmut Jahn designed this 506-unit tower, to be situated on a little more than an acre, to resemble four stacked boxes on its South façade. The 75-year-old Jahn has used this multi-step design approach before on a 41-story residential high rise in Chicago that was completed in 2008. The new tower proposal calls for condos on its top 60 floors and apartments on 21 floors. A parking garage with 598 slots would be in an 11-story rear extension to the tower.
Including its rooftop terrace, this tower would soar 1,030 feet, making it the Windy City’s fifth-tallest building. However, such claims are always transitory: Studio Gang’s architect Jeanne Gang has proposed a 1,140-foot-tall Vista Residences in Chicago, which would feature a trio of glass towers arranged in a row, with heights of 47, 71, and 93 stories. Gang told Dezeen magazine that she was inspired to mass the buildings by a formation called “frustum,” which resembles a pyramid without a pointy peak.
 Helmut Jahn's proposed 506-unit tower. Rendering courtesy Hahn (via Chicagoist)
Helmut Jahn's proposed 506-unit tower. Rendering courtesy Hahn (via Chicagoist)
 Jeanne Gang has proposed a 1,140-foot-tall Vista Residences. Rendering courtesy Jeanne Gang
Jeanne Gang has proposed a 1,140-foot-tall Vista Residences. Rendering courtesy Jeanne Gang
Related Stories
Architects | Dec 7, 2018
2019 AIA Gold Medal awarded to Lord Richard Rogers, Hon. FAIA
The Gold Medal honors an individual whose significant body of work has had a lasting influence on the theory and practice of architecture.
3D Printing | Dec 7, 2018
Additive manufacturing heads to the jobsite
Prototype mobile 3D printing shop aims to identify additive manufacturing applications for construction jobsites.
Architects | Dec 6, 2018
Payette honored with 2019 AIA Architecture Firm Award
The award recognizes a firm that has consistently produced distinguished architecture for at least 10 years.
Biophilic Design | Nov 19, 2018
Biophilic design: What is it? Why it matters? And how do we use it?
As we continue to move toward the city and spend more time indoors, our day-to-day interaction with quality nature is shrinking. One contemporary concept to reverse this effect is biophilic design, a strategic approach to tap into—and harness—nature in the built environment.
Architects | Nov 6, 2018
Kohn Pedersen Fox opens three new offices
Following exciting current work, new commissions, and upcoming opportunities, global architecture firm embraces the future with new outposts.
Architects | Oct 2, 2018
Gensler, in latest report, highlights where resilient design could make the greatest impact on the built environment
The firm showcases its own recent projects as demonstrations for what can work in six areas.
Architects | Sep 24, 2018
Assembly (and rigorous planning) required: Managing the pros and cons of modular construction
While offering efficiency and flexibility, modular construction requires extensive planning and collaboration to avoid potential challenges.
Architects | Sep 19, 2018
Back it up: Parking lot trends
There are two shifts that we are seeing in parking lot planning and design – and these shifts are rooted in parking’s place at the intersection of environment, transportation, and market behavior.
Architects | Sep 14, 2018
We’ve entered the golden age of brain science. What does it mean for AEC firms?
New research from the SMPS Foundation explores the known principles and most recent research surrounding the human brain and behavioral science. The goal: to discover connections between the science and the AEC business.
Architects | Sep 6, 2018
S/L/A/M Collaborative completes merger with L.A.-based firm
The healthcare sector is one of Frank Webb Architects’ strengths.















