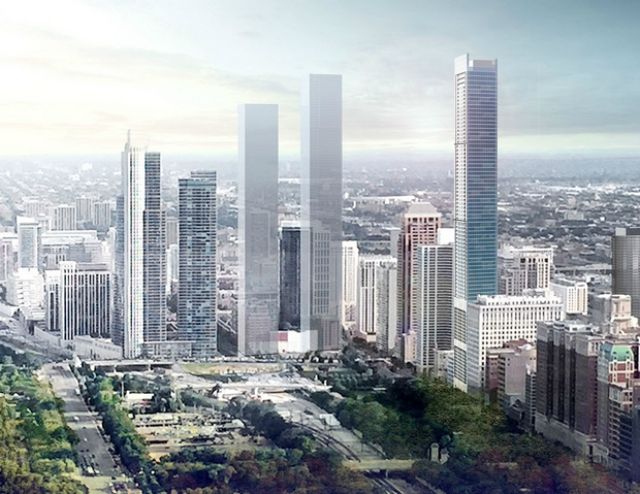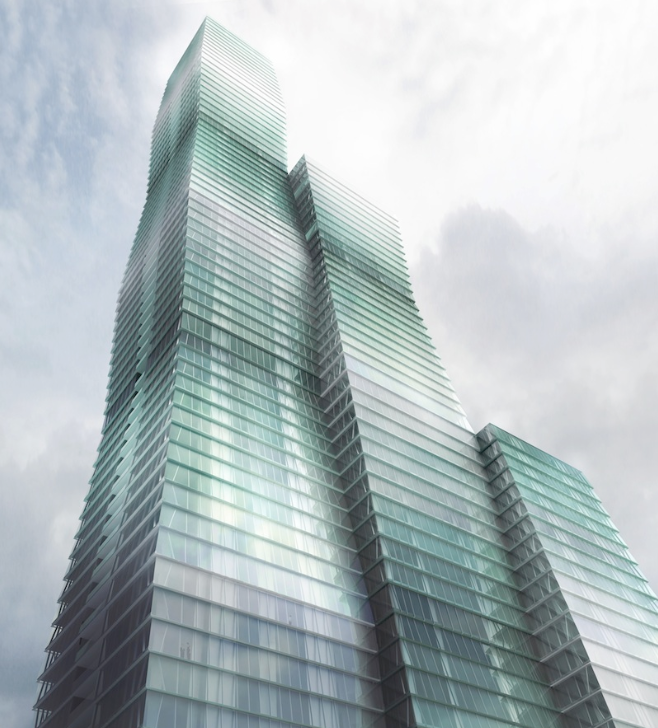When Miami-based developer Crescent Heights unveiled plans for a 76-story, 829-foot-tall skyscraper with 792 apartments, that building could lay claim to be the tallest in Chicago’s South Loop. This Rafael Viñoly-designed tower is the first of three that Crescent Heights is planning just south of Grant Park, according to Crain’s Chicago Business.
But only few days after Crescent’s plans became public, details surfaced about an even taller 86-story glass residential tower on 1000 S. Michigan Avenue, about a block from Crescent Heights’ proposed skyscrapers.
Last April that high rise’s developer, a joint venture between New York real estate firms JK Equities and Time Equities, paid $10.5 million for the 111-year-old eight-story Lighter Building, which is adjacent to their proposed tower. According to the JV’s application, the Lighter Building will continue to serve as office space. If the city approves 1000 S. Michigan, the joint venture intends to purchase a portion of the site for their tower from its current owner, First American Bank, according to Crain’s.
Architect Helmut Jahn designed this 506-unit tower, to be situated on a little more than an acre, to resemble four stacked boxes on its South façade. The 75-year-old Jahn has used this multi-step design approach before on a 41-story residential high rise in Chicago that was completed in 2008. The new tower proposal calls for condos on its top 60 floors and apartments on 21 floors. A parking garage with 598 slots would be in an 11-story rear extension to the tower.
Including its rooftop terrace, this tower would soar 1,030 feet, making it the Windy City’s fifth-tallest building. However, such claims are always transitory: Studio Gang’s architect Jeanne Gang has proposed a 1,140-foot-tall Vista Residences in Chicago, which would feature a trio of glass towers arranged in a row, with heights of 47, 71, and 93 stories. Gang told Dezeen magazine that she was inspired to mass the buildings by a formation called “frustum,” which resembles a pyramid without a pointy peak.
 Helmut Jahn's proposed 506-unit tower. Rendering courtesy Hahn (via Chicagoist)
Helmut Jahn's proposed 506-unit tower. Rendering courtesy Hahn (via Chicagoist)
 Jeanne Gang has proposed a 1,140-foot-tall Vista Residences. Rendering courtesy Jeanne Gang
Jeanne Gang has proposed a 1,140-foot-tall Vista Residences. Rendering courtesy Jeanne Gang
Related Stories
Sponsored | Steel Buildings | Jan 25, 2022
Structural Game Changer: Winning solution for curved-wall gymnasium design
Sponsored | Steel Buildings | Jan 25, 2022
Multifamily + Hospitality: Benefits of building in long-span composite floor systems
Long-span composite floor systems provide unique advantages in the construction of multi-family and hospitality facilities. This introductory course explains what composite deck is, how it works, what typical composite deck profiles look like and provides guidelines for using composite floor systems. This is a nano unit course.
Sponsored | Reconstruction & Renovation | Jan 25, 2022
Concrete buildings: Effective solutions for restorations and major repairs
Architectural concrete as we know it today was invented in the 19th century. It reached new heights in the U.S. after World War II when mid-century modernism was in vogue, following in the footsteps of a European aesthetic that expressed structure and permanent surfaces through this exposed material. Concrete was treated as a monolithic miracle, waterproof and structurally and visually versatile.
Urban Planning | Jan 25, 2022
Retooling innovation districts for medium-sized cities
This type of development isn’t just about innovation or lab space; and it’s not just universities or research institutions that are driving this change.
Sponsored | Resiliency | Jan 24, 2022
Norshield Products Fortify Critical NYC Infrastructure
New York City has two very large buildings dedicated to answering the 911 calls of its five boroughs. With more than 11 million emergency calls annually, it makes perfect sense. The second of these buildings, the Public Safety Answering Center II (PSAC II) is located on a nine-acre parcel of land in the Bronx. It’s an imposing 450,000 square-foot structure—a 240-foot-wide by 240-foot-tall cube. The gleaming aluminum cube risesthe equivalent of 24 stories from behind a grassy berm, projecting the unlikely impression that it might actually be floating. Like most visually striking structures, the building has drawn as much scorn as it has admiration.
Sponsored | Resiliency | Jan 24, 2022
Blast Hazard Mitigation: Building Openings for Greater Safety and Security
Coronavirus | Jan 20, 2022
Advances and challenges in improving indoor air quality in commercial buildings
Michael Dreidger, CEO of IAQ tech startup Airsset speaks with BD+C's John Caulfield about how building owners and property managers can improve their buildings' air quality.
Architects | Jan 17, 2022
OSPORTS adds Robert Hayes to lead operational and business development efforts
Hayes will guide the OSPORTS organization in its mission to offer a unique perspective to designing world-class facilities.
Architects | Jan 13, 2022
Hollywood is now the Stream Factory
Insatiable demand for original content, and its availability on a growing number of streaming platforms, have created shortages — and opportunities — for new sound stages.
Architects | Jan 13, 2022
Robert Eisenstat and Paul Mankins receive 2022 AIA Award for Excellence in Public Architecture
The award recognizes architects, public officials, or other individuals who design distinguished public facilities and advocate for design excellence.

















