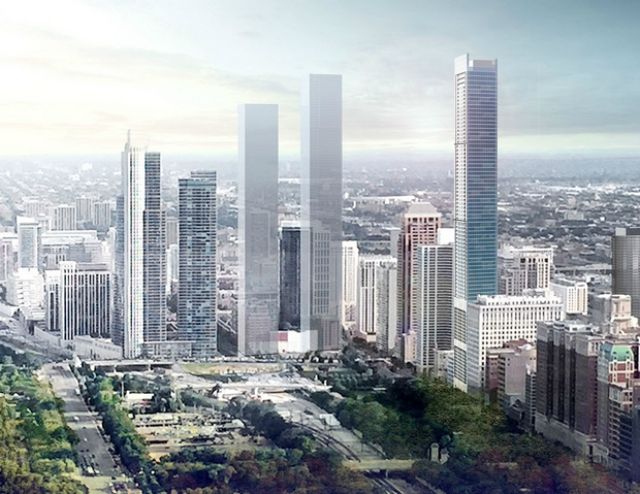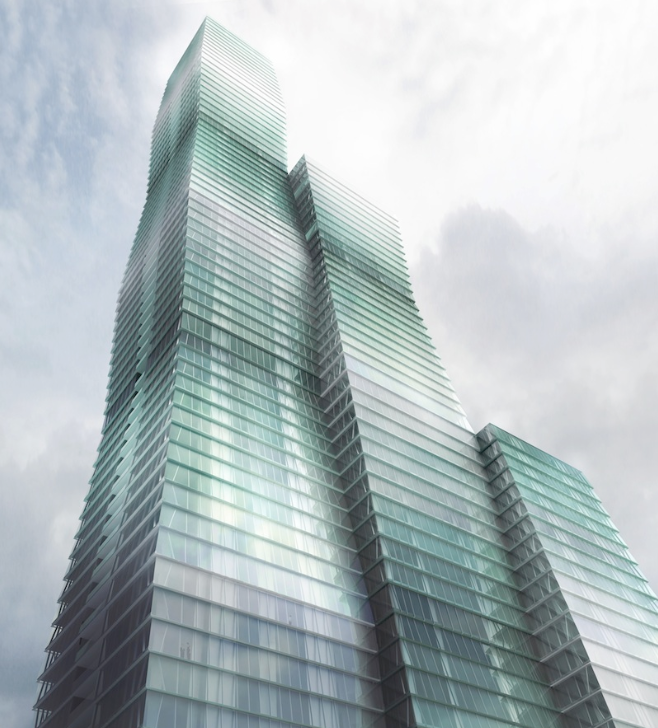When Miami-based developer Crescent Heights unveiled plans for a 76-story, 829-foot-tall skyscraper with 792 apartments, that building could lay claim to be the tallest in Chicago’s South Loop. This Rafael Viñoly-designed tower is the first of three that Crescent Heights is planning just south of Grant Park, according to Crain’s Chicago Business.
But only few days after Crescent’s plans became public, details surfaced about an even taller 86-story glass residential tower on 1000 S. Michigan Avenue, about a block from Crescent Heights’ proposed skyscrapers.
Last April that high rise’s developer, a joint venture between New York real estate firms JK Equities and Time Equities, paid $10.5 million for the 111-year-old eight-story Lighter Building, which is adjacent to their proposed tower. According to the JV’s application, the Lighter Building will continue to serve as office space. If the city approves 1000 S. Michigan, the joint venture intends to purchase a portion of the site for their tower from its current owner, First American Bank, according to Crain’s.
Architect Helmut Jahn designed this 506-unit tower, to be situated on a little more than an acre, to resemble four stacked boxes on its South façade. The 75-year-old Jahn has used this multi-step design approach before on a 41-story residential high rise in Chicago that was completed in 2008. The new tower proposal calls for condos on its top 60 floors and apartments on 21 floors. A parking garage with 598 slots would be in an 11-story rear extension to the tower.
Including its rooftop terrace, this tower would soar 1,030 feet, making it the Windy City’s fifth-tallest building. However, such claims are always transitory: Studio Gang’s architect Jeanne Gang has proposed a 1,140-foot-tall Vista Residences in Chicago, which would feature a trio of glass towers arranged in a row, with heights of 47, 71, and 93 stories. Gang told Dezeen magazine that she was inspired to mass the buildings by a formation called “frustum,” which resembles a pyramid without a pointy peak.
 Helmut Jahn's proposed 506-unit tower. Rendering courtesy Hahn (via Chicagoist)
Helmut Jahn's proposed 506-unit tower. Rendering courtesy Hahn (via Chicagoist)
 Jeanne Gang has proposed a 1,140-foot-tall Vista Residences. Rendering courtesy Jeanne Gang
Jeanne Gang has proposed a 1,140-foot-tall Vista Residences. Rendering courtesy Jeanne Gang
Related Stories
Multifamily Housing | May 10, 2022
Multifamily rents up 14.3% in 2022
The average U.S. asking rent for multifamily housing increased $15 in April to an all-time high of $1,659, according to Yardi Matrix.
Headquarters | May 10, 2022
JPMorgan Chase’s new all-electric headquarters to have net-zero operational emissions
JPMorgan Chase’s recently unveiled plans for its new global headquarters building in New York City that is rife with impressive sustainability credentials.
Building Team | May 9, 2022
Cincinnati’s Andrew J Brady Music Center transforms the city’s riverfront
In Cincinnati, Ohio, the Andrew J Brady Music Center aims to connect audiences with live music while transforming Cincinnati’s riverfront.
Sponsored | Multifamily Housing | May 8, 2022
Choosing the right paver system for rooftop amenity spaces
This AIA course by Hoffmann Architects offers best practices for choosing the right paver system for rooftop amenity spaces in multifamily buildings.
Market Data | May 6, 2022
Nonresidential construction spending down 1% in March
National nonresidential construction spending was down 0.8% in March, according to an Associated Builders and Contractors analysis of data published today by the U.S. Census Bureau.
Building Team | May 6, 2022
Atlanta’s largest adaptive reuse project features cross laminated timber
Global real estate investment and management firm Jamestown recently started construction on more than 700,000 sf of new live, work, and shop space at Ponce City Market.
Sponsored | BD+C University Course | May 5, 2022
Designing with architectural insulated metal wall panels
Insulated metal wall panels (IMPs) offer a sleek, modern, and lightweight envelope system that is highly customizable. This continuing education course explores the characteristics of insulated metal wall panels, including how they can offer a six-in-one design solution. Discussions also include design options, installation processes, code compliance, sustainability, and available warranties.
Higher Education | May 5, 2022
To keep pace with demand, higher ed will have to add 45,000 beds by year-end
The higher education residential sector will have to add 45,000 beds by the end of 2022 to keep pace with demand, according to a report by Humphreys & Partners Architects.
Multifamily Housing | May 5, 2022
An Austin firm touts design and communal spaces in its student housing projects
Rhode Partners has multiple towers in various development stages.
Legislation | May 4, 2022
Washington is first state to mandate all-electric heat for new large buildings
Washington recently became the first state to require all electric heat for new buildings.















