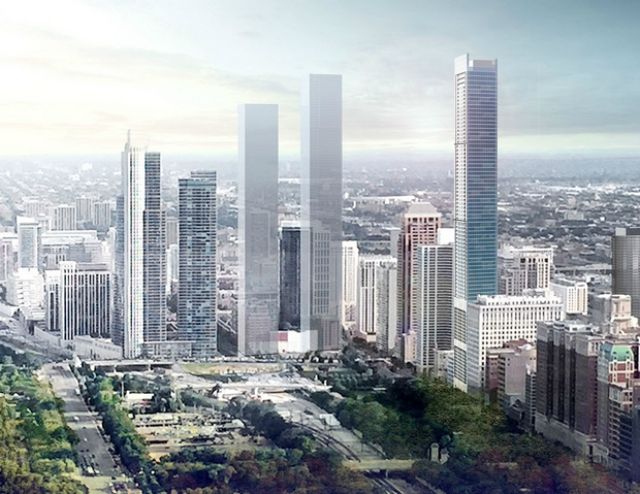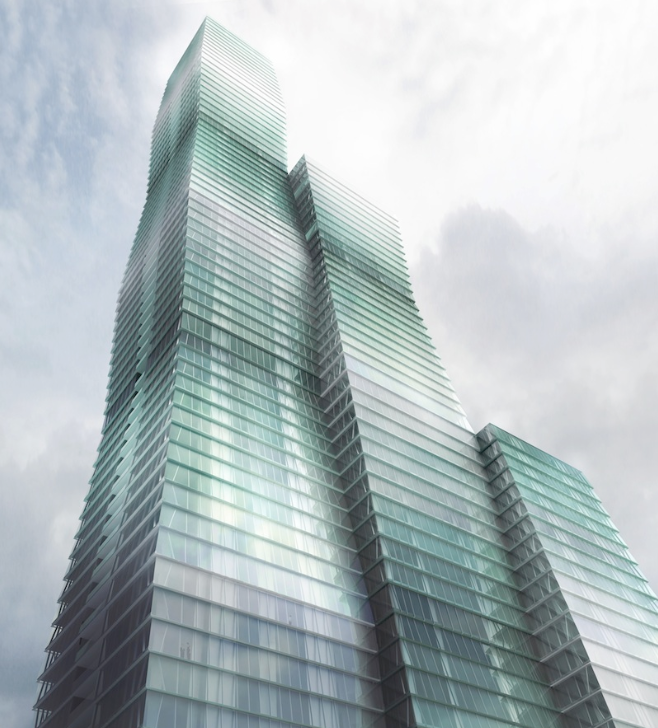When Miami-based developer Crescent Heights unveiled plans for a 76-story, 829-foot-tall skyscraper with 792 apartments, that building could lay claim to be the tallest in Chicago’s South Loop. This Rafael Viñoly-designed tower is the first of three that Crescent Heights is planning just south of Grant Park, according to Crain’s Chicago Business.
But only few days after Crescent’s plans became public, details surfaced about an even taller 86-story glass residential tower on 1000 S. Michigan Avenue, about a block from Crescent Heights’ proposed skyscrapers.
Last April that high rise’s developer, a joint venture between New York real estate firms JK Equities and Time Equities, paid $10.5 million for the 111-year-old eight-story Lighter Building, which is adjacent to their proposed tower. According to the JV’s application, the Lighter Building will continue to serve as office space. If the city approves 1000 S. Michigan, the joint venture intends to purchase a portion of the site for their tower from its current owner, First American Bank, according to Crain’s.
Architect Helmut Jahn designed this 506-unit tower, to be situated on a little more than an acre, to resemble four stacked boxes on its South façade. The 75-year-old Jahn has used this multi-step design approach before on a 41-story residential high rise in Chicago that was completed in 2008. The new tower proposal calls for condos on its top 60 floors and apartments on 21 floors. A parking garage with 598 slots would be in an 11-story rear extension to the tower.
Including its rooftop terrace, this tower would soar 1,030 feet, making it the Windy City’s fifth-tallest building. However, such claims are always transitory: Studio Gang’s architect Jeanne Gang has proposed a 1,140-foot-tall Vista Residences in Chicago, which would feature a trio of glass towers arranged in a row, with heights of 47, 71, and 93 stories. Gang told Dezeen magazine that she was inspired to mass the buildings by a formation called “frustum,” which resembles a pyramid without a pointy peak.
 Helmut Jahn's proposed 506-unit tower. Rendering courtesy Hahn (via Chicagoist)
Helmut Jahn's proposed 506-unit tower. Rendering courtesy Hahn (via Chicagoist)
 Jeanne Gang has proposed a 1,140-foot-tall Vista Residences. Rendering courtesy Jeanne Gang
Jeanne Gang has proposed a 1,140-foot-tall Vista Residences. Rendering courtesy Jeanne Gang
Related Stories
Building Team | Jul 1, 2022
Less portable potty, more movable restroom
Some contractors are packing up their portable potties and instead using the H3 Wellness Hub.
Market Data | Jun 30, 2022
Yardi Matrix releases new national rent growth forecast
Rents in most American cities continue to rise slightly each month, but are not duplicating the rapid escalation rates exhibited in 2021.
Headquarters | Jun 30, 2022
Lenovo to build its new global headquarters in Beijing
Washington, D.C.-based architecture and design firm CallisonRTKL has announced it will create the new global headquarters in Beijing for Lenovo Group, a Chinese multinational personal technology company.
Mass Timber | Jun 29, 2022
Mass timber competition: building to net-zero winning proposals
The 2022 Mass Timber Competition: Building to Net-Zero is a design competition to expand the use of mass timber in the United States by demonstrating its versatility across building types and its ability to reduce the carbon footprint of the built environment.
Laboratories | Jun 29, 2022
The "collaboratory" brings digital innovation to the classroom
The Collaboratory—a mix of collaboration and laboratory—is a networking center being designed at the University of Denver’s College of Business.
Airports | Jun 29, 2022
BIG and HOK’s winning design for Zurich airport’s new terminal
Two years ago, Zurich Airport, which opened in the 1950s, launched an international design competition to replace the aging Dock A—the airport’s largest dock.
Museums | Jun 28, 2022
The California Science Center breaks grounds on its Air and Space Center
The California Science Center—a hands-on science center in Los Angeles—recently broke ground on its Samuel Oschin Air and Space Center.
Contractors | Jun 27, 2022
Reverse mentorship: A model for the future of the construction workforce
Reverse mentorship can help seasoned professionals develop new skills, stay connected with younger generations, and gain future-forward insights for life and business.
Building Team | Jun 27, 2022
Chapel of St. Ignatius by Steven Holl Architects receives AIA’s twenty-five year award
The American Institute of Architects (AIA) is honoring the Chapel of St. Ignatius in Seattle, designed by Steven Holl Architects, with its Twenty-five Year Award.
Green | Jun 22, 2022
The business case for passive house multifamily
A trio of Passive House experts talk about the true costs and benefits of passive house design and construction for multifamily projects.

















