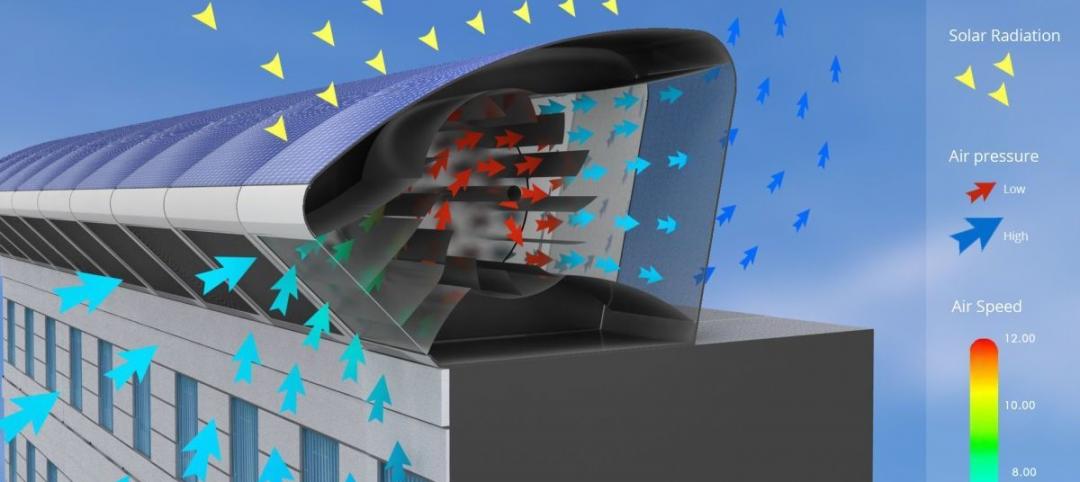Summit Design + Build, LLC recently announced the firm’s selection as general contractor for 1313 W. Randolph Street, the conversion of a historic industrial loft building into a mixed-use facility, in Chicago’s West Loop.
AP MCG Randolph Investors LLC is the owner/developer of the project.
The 130,000 square foot building, which was completed in 1927 and was home to the Wholesale Florist Exchange, is being completely renovated and will feature 70 unique loft-style apartments with Italian-style kitchens, modern finishes and polished concrete floors; approximately 27,000 square feet of ground floor retail; a lower level parking garage; and a fourth floor common amenity space.
The exterior of the building which features distinctive cast-in-place concrete facades decorated with Art Deco-style floral motifs and prominent ribbed concrete piers will remain intact and the ground level storefronts will utilize the original building openings.
Summit Design + Build’s Mark Heffron, senior project manager, Bryana Yergler, project engineer II, and John Marosi, superintendent, will be responsible for the on-site construction of 1313 W. Randolph Street.
Hartshorne Plunkard Architecture is the project architect. Completion is scheduled for third quarter 2012. BD+C
Related Stories
Office Buildings | Feb 3, 2015
Bjarke Ingels' BIG proposes canopied, vertical village for Middle East media company
The tensile canopy shades a relaxation plaza from the desert sun.
Fire-Rated Products | Feb 3, 2015
AIA course: Fire and life safety in large buildings
Earn 1.0 AIA/CES learning units by studying this article and successfully completing the online exam.
Multifamily Housing | Feb 2, 2015
D.C. developer sees apartment project as catalyst for modeling neighborhood after N.Y.'s popular High Line district
It’s no accident that the word “Highline” is in this project’s name. The goal is for the building to be a kind of gateway into the larger redevelopment of the surrounding neighborhood to resemble New York’s City’s trendy downtown Meatpacking District, through which runs a portion the High Line elevated park.
Healthcare Facilities | Feb 1, 2015
7 new factors shaping hospital emergency departments
A new generation of highly efficient emergency care facilities is upping the ante on patient care and convenience while helping to reposition hospital systems within their local markets.
Multifamily Housing | Jan 31, 2015
5 intriguing trends to track in the multifamily housing game
Demand for rental apartments and condos hasn’t been this strong in years, and our experts think the multifamily sector still has legs. But you have to know what developers, tenants, and buyers are looking for to have any hope of succeeding in this fast-changing market sector.
Multifamily Housing | Jan 31, 2015
20% down?!! Survey exposes how thin renters’ wallets are
A survey of more than 25,000 adults found the renters to be more burdened by debt than homeowners and severely short of emergency savings.
Multifamily Housing | Jan 31, 2015
Production builders are still shying away from rental housing
Toll Brothers, Lennar, and Trumark are among a small group of production builders to engage in construction for rental customers.
Architects | Jan 30, 2015
Exhibit captures 60 of Bjarke Ingels' projects — from hottest to coldest places on Earth
The Hot to Cold exhibit encompasses 60 of BIG’s recent projects captured by Iwan Baan´s masterful photography.
BIM and Information Technology | Jan 29, 2015
Lego X by Gravity elevates the toy to a digital modeling kit
With the Lego X system, users can transfer the forms they’ve created with legos into real-time digital files.
Energy Efficiency | Jan 28, 2015
An urban wind and solar energy system that may actually work
The system was designed to take advantage of a building's air flow and generate energy even if its in the middle of a city.

















