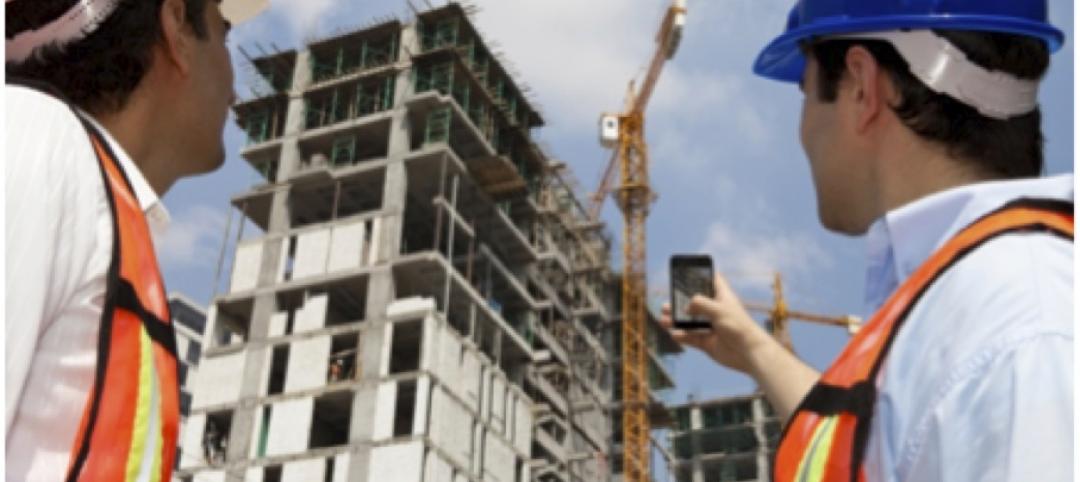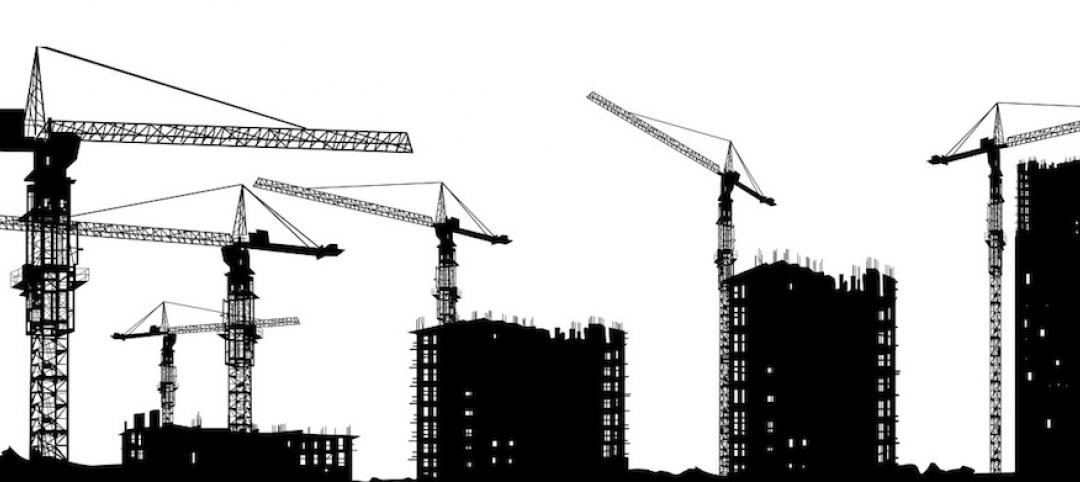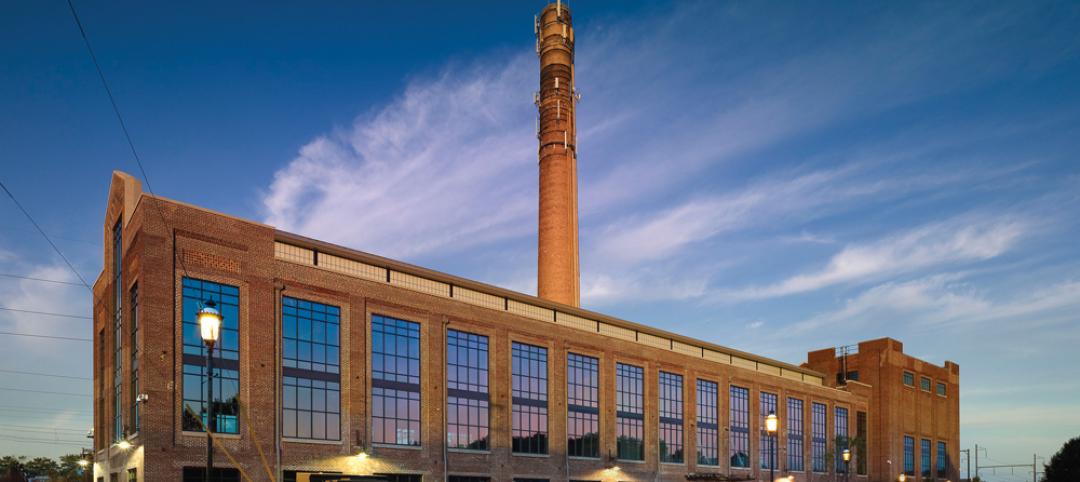Upon successfully completing Phase One, Suffolk Construction has been selected to manage construction on Phase Two of The Homes at Old Colony redevelopment project in South Boston.
The $50 million project will feature demolition of 223 distressed units and construction of 169 affordable rental units located in four three-story townhouse-style buildings and two four-level elevator buildings.
Suffolk recently joined developer Beacon Communities Development LLC, The Architectural Team, and government officials to celebrate the groundbreaking of Phase Two, which will be completed in May 2014. Prior to the redevelopment, the Old Colony public housing development was the most physically distressed property in the Boston Housing Authority’s portfolio.
As a result, the BHA developed a master plan and successfully applied for and received $44 million in federal funding which allowed the multi-phase redevelopment effort to go forward.
Old Colony’s redevelopment is designed to include extensive green building and energy efficient measures and utilize low impact development strategies. In addition to the LEED Gold certified community building completed in Phase One, each townhome and midrise building is targeting LEED for Homes Platinum and the entire community is designed to achieve LEED certification for Neighborhood Development.
Phase One featured demolition of 164 deteriorated units and construction of 116 new affordable housing units located in a midrise building and four clusters of wood frame townhouses. In addition, Suffolk built a 10,000-sf community center and maintenance garage, and managed improvements to roadways, parking areas, utility infrastructure, and landscaping. +
Related Stories
| Oct 23, 2013
Gehry, Foster join Battersea Power Station redevelopment
Norman Foster and Frank Gehry have been selected to design a retail section within the £8 billion redevelopment of Battersea Power Station in London.
| Oct 23, 2013
Some lesser-known benefits of metal buildings
While the durability of metal as a construction material is widely recognized, some of its other advantages are less commonly acknowledged and appreciated.
| Oct 18, 2013
Meet the winners of BD+C's $5,000 Vision U40 Competition
Fifteen teams competed last week in the first annual Vision U40 Competition at BD+C's Under 40 Leadership Summit in San Francisco. Here are the five winning teams, including the $3,000 grand prize honorees.
| Oct 18, 2013
A picture’s worth a thousand words… if you can find it
Photographs are becoming more essential to project communication and documentation. Recently, I sat in a local airport integration project meeting in which the owner outlined their expectation for construction documentation. One of the first requirements was to provide photographs throughout the building process.
| Oct 18, 2013
Researchers discover tension-fusing properties of metal
When a group of MIT researchers recently discovered that stress can cause metal alloy to fuse rather than break apart, they assumed it must be a mistake. It wasn't. The surprising finding could lead to self-healing materials that repair early damage before it has a chance to spread.
| Oct 16, 2013
5 secrets of successful entrepreneurs
If you’re on the outside looking in, successful entrepreneurship may seem mysterious. But it isn’t. Here are five patterns of behavior that are common to successful entrepreneurs.
| Oct 15, 2013
High-rise Art Deco courthouse gets a makeover in Amarillo, Texas
Recognized as one of the most significant Art Deco courthouses in Texas, the Potter County Courthouse is modernized and restored to its 1930s aesthetic.
| Oct 10, 2013
Behind the scenes at the U40 Summit: See the $5,000 U40 Vision competition in progress [slideshow]
Sixty-five up-and-coming AEC leaders are battling for $5,000 in prizes today at BD+C's Under 40 Leadership Summit in San Francisco.
| Oct 9, 2013
From power plant to office: Ambler Boiler House conversion
The shell of a 19th-century industrial plant is converted into three levels of modern office space.
| Oct 7, 2013
10 award-winning metal building projects
The FDNY Fireboat Firehouse in New York and the Cirrus Logic Building in Austin, Texas, are among nine projects named winners of the 2013 Chairman’s Award by the Metal Construction Association for outstanding design and construction.















