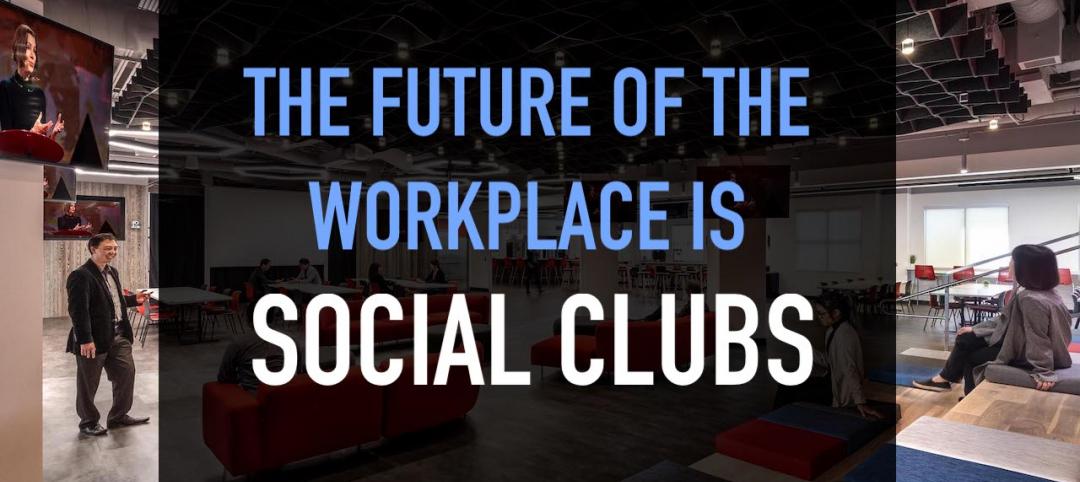Suffolk Construction recently completed the multi-million dollar, state-of-the-art Advanced Multimodality Image Guided Operating (AMIGO) suite at Brigham and Women’s Hospital (BWH).
A highly integrated, 5,700 square-foot suite featuring three sterile procedure rooms, AMIGO represents the leading edge in surgical care, where image-guided surgical procedures will be introduced, tested, and perfected for the benefit of patients around the world.
The AMIGO suite will serve as the clinical arm and research test bed of the National Center for Image Guided Therapy (NCIGT) at Brigham and Women’s Hospital. Designed with new intraoperative technology, the suite features a Magnetic Resonance Imaging (MRI) room, an operating room with Angiography, and a Positron Emission Tomography (PET)/Computed Tomography (CT) room.
Suffolk worked closely with Brigham and Women’s Hospital, architect Payette, and IMRIS, a global leader in image guided therapy solutions, to create a space that features a first-of-its-kind ceiling-mounted MRI that runs on rails between the MRI room and the operating room. This design allows the equipment, rather than the patient, to move between rooms, resulting in reduced trauma for the patient as well as increased patient safety.
The suite also provides the intraoperative use of advanced imaging techniques that help make proceduresmore precise and enables surgeons to more fully assess the initial results before closing the incision and completing the procedure. It is the first time that such a large variety of imaging technologies are situated together in one space in an operating suite. BD+C
Related Stories
Architects | Jun 22, 2021
6 ways design can supercharge innovation in health sciences and medical education
It might sound radical, but the best way to achieve better collaboration is by eliminating traditional operational silos and the resulting departments.
K-12 Schools | Jun 20, 2021
Los Angeles County issues design guidelines for extending PreK-12 learning to the outdoors
The report covers everything from funding and site prep recommendations to whether large rocks can be used as seating.
Hotel Facilities | Jun 18, 2021
Adaptive reuse for hospitality, with Frank Cretella of Landmark Developers
In an exclusive interview for HorizonTV, Landmark Developers' President Frank Cretella talks about the firm's adaptive reuse projects for the hospitality sector. Cretella outlines his company's keys to success in hospitality development, including finding unique properties and creating memorable spaces.
Architects | Jun 16, 2021
BSB Design acquires California architectural firm Withee Malcolm
The acquisition marks a pivotal step in BSB Design’s long-term strategic plan.
Architects | Jun 15, 2021
Sandy Hook Permanent Memorial set to break ground
SWA Group designed the project.
Architects | Jun 15, 2021
Chicago Architecture Center and Chicago Architectural Club announce competition calling for new visions for State of Illinois “Thompson Center”
Competition seeks to give State of Illinois Center new life while preserving its architecture and public character.
Wood | Jun 10, 2021
Three AEC firms launch a mass timber product for quicker school construction
TimberQuest brand seeks to avoid overinvestment in production that has plagued other CLT providers.
Office Buildings | Jun 10, 2021
The future of the workplace is social clubs
Office design experts from NELSON Worldwide propose a new concept for the workplace, one that resembles the social clubs of the past.
Multifamily Housing | Jun 3, 2021
Student Housing Trends 2021-2022
In this exclusive video interview for HorizonTV, Fred Pierce, CEO of Pierce Education Properties, developer and manager of off-campus student residences, chats with Rob Cassidy, Editor, MULTIFAMILY Design + Construction about student housing during the pandemic and what to expect for on-campus and off-campus housing in Fall 2021 and into 2022.
Architects | Jun 2, 2021
Two new practice leaders appointed at FGM Architects
FGM Architects appoints Jan Behounek to lead Higher Education and Scott Nall to lead Federal Practice.

















