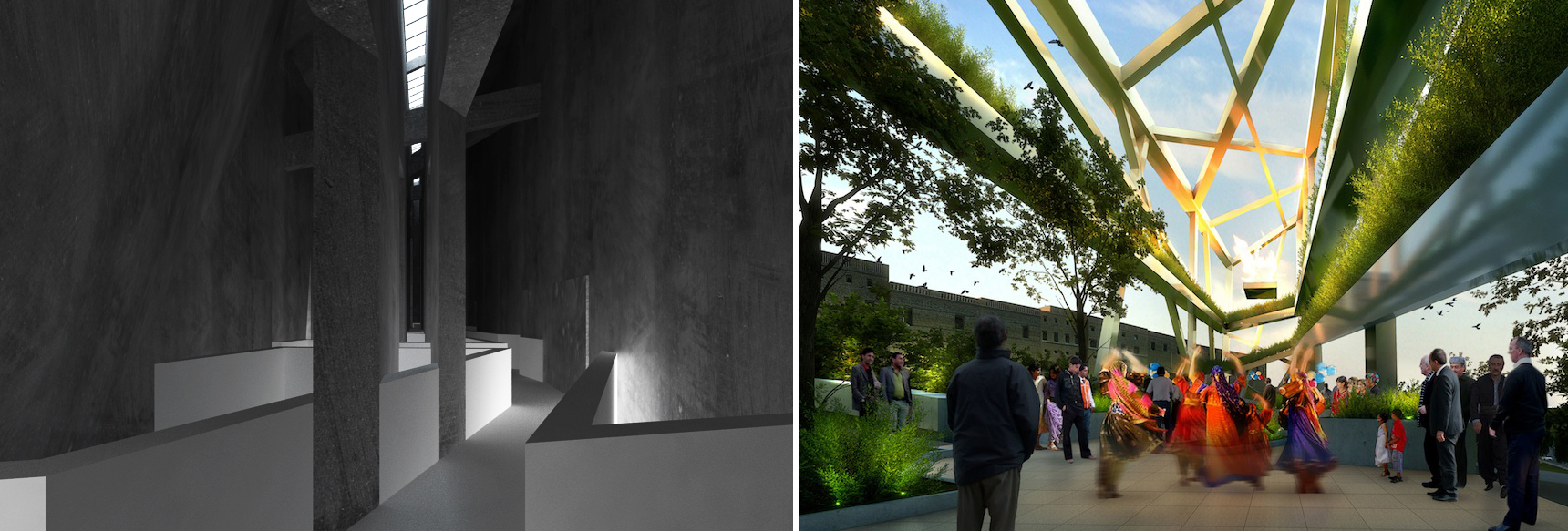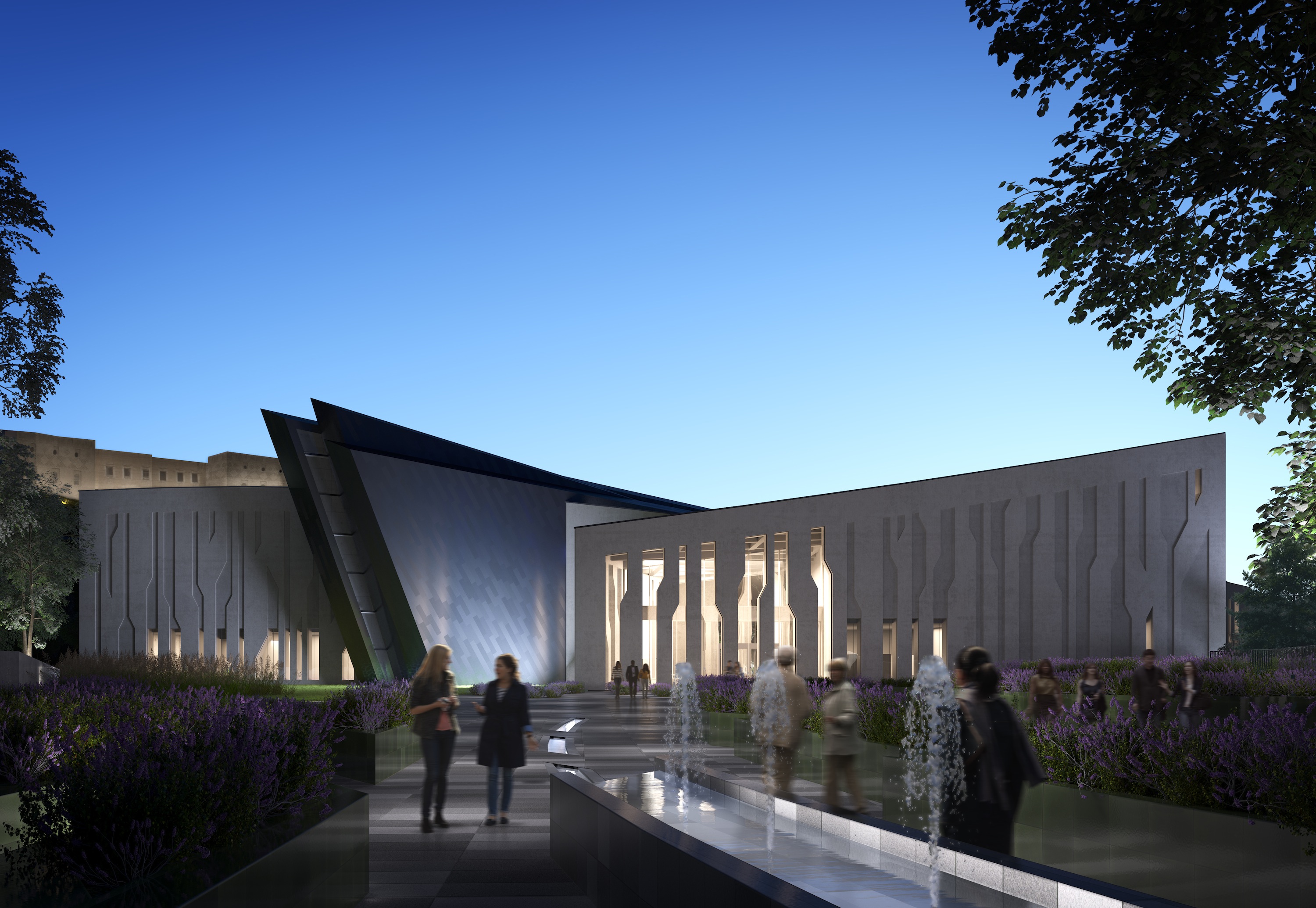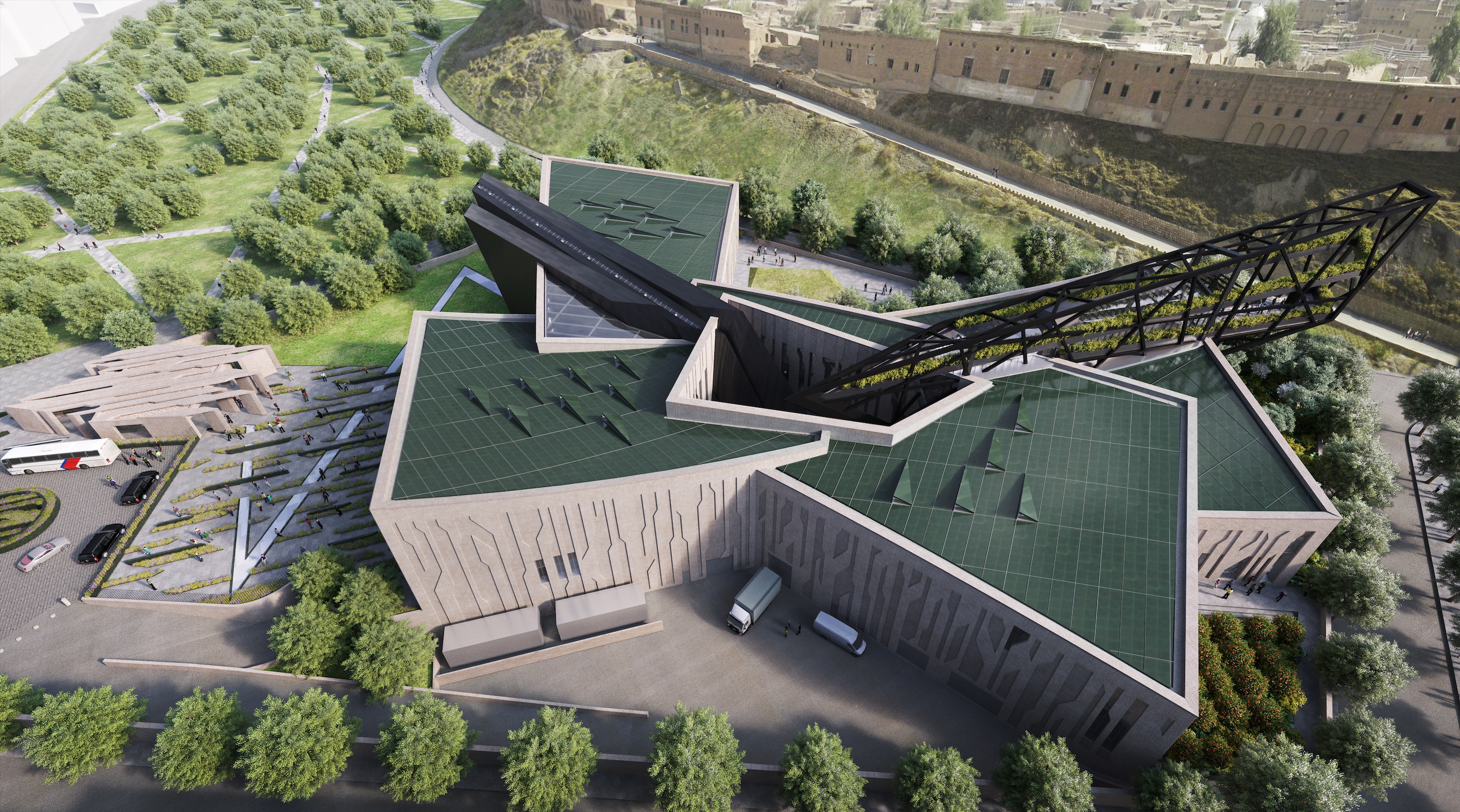A new museum designed by Studio Libeskind will honor the Kurdish people, the largest ethnic minority group in Iraq, and their heritage. This week, the plans were unveiled for The Kurdistan Museum, a 150,000-sf facility in Erbil, the capital of Iraqi Kurdistan in northern Iraq.
Located at the base of the ancient Citadel mound, the museum will have permanent and temporary exhibition space, a lecture theater, a community center, and landscaped outdoor areas. It will also have a digital archive of Kurdish historical assets.
“The museum aims to convey the spirit of the Kurdish people, their rich culture and the future of Kurdistan,” architect Daniel Libeskind said in a statement. “The design had to navigate between two extreme emotions: sadness and tragedy, through the weight of history, and of joy and hope, as the nation looks to the future.”
Symbolism is woven into the museum’s layout. The building has four sections that represent each of the Kurdish regions of Turkey, Syria, Iran, and Iraq. They are then split by two angular intersections, which Studio Libeskind says represents the past and future of Kurdistan.
 Anfal (left) and Liberty Lines. Anfal rendering: Studio Libeskind. Liberty rendering: Crystal. Click image to enlarge.
Anfal (left) and Liberty Lines. Anfal rendering: Studio Libeskind. Liberty rendering: Crystal. Click image to enlarge.
The Anfal Line is heavy and dark, which brings to mind the genocide under Iraqi president Saddam Hussein. The Liberty Line is sanguine, with a lattice with greenery and an eternal flame. A courtyard for picnics and performances is situated in between the Anfal and Liberty Lines.
The firm says that the museum is just a plan for now. Not only does the Kurdistan government need to secure funding, but “the Kurds in Iraq are currently engaged in fighting the Islamic State (ISIS),” Studio Libeskind said in a statement. “The construction of the museum will begin once the region is stabilized and the threat posed by ISIS is minimized.”
Dezeen points out that plans for the museum have been in the works since 2010.
Related Stories
Cultural Facilities | Jan 27, 2015
Henning Larsen designs an opera house that slopes above a lake in China
Henning Larsen, the firm behind the Royal Danish Opera in Copenhagen, releases plans of a latticed opera house on a lake.
| Jan 19, 2015
HAO unveils designs for a 3D movie museum in China
New York-based HAO has released designs for the proposed Bolong 3D Movie Museum & Mediatek in Tianjin.
| Jan 13, 2015
Steven Holl unveils design for $450 million redevelopment of Houston's Museum of Fine Arts
Holl designed the campus’ north side to be a pedestrian-centered cultural hub on a lively landscape with ample underground parking.
| Jan 7, 2015
University of Chicago releases proposed sites for Obama library bid
There are two proposed sites for the plan, both owned by the Chicago Park District in Chicago’s South Side, near the university’s campus in Hyde Park, according to the Chicago Sun-Times.
| Jan 7, 2015
4 audacious projects that could transform Houston
Converting the Astrodome to an urban farm and public park is one of the proposals on the table in Houston, according to news site Houston CultureMap.
| Jan 6, 2015
Snøhetta unveils design proposal of the Barack Obama Presidential Center Library for the University of Hawaii
The plan by Snøhetta and WCIT Architecture features a building that appears square from the outside, but opens at one corner into a rounded courtyard with a pool, Dezeen reports.
| Jan 2, 2015
Construction put in place enjoyed healthy gains in 2014
Construction consultant FMI foresees—with some caveats—continuing growth in the office, lodging, and manufacturing sectors. But funding uncertainties raise red flags in education and healthcare.
| Dec 29, 2014
'Russian nesting doll' design provides unique fire protection solution for movie negatives
A major movie studio needed a new vault to protect its irreplaceable negatives for films released after 1982. SmithGroupJJR came up with a box-in-a-box design solution. It was named a Great Solution by the editors of Building Design+Construction.
| Dec 28, 2014
Robots, drones, and printed buildings: The promise of automated construction
Building Teams across the globe are employing advanced robotics to simplify what is inherently a complex, messy process—construction.
| Dec 28, 2014
AIA course: Enhancing interior comfort while improving overall building efficacy
Providing more comfortable conditions to building occupants has become a top priority in today’s interior designs. This course is worth 1.0 AIA LU/HSW.


















