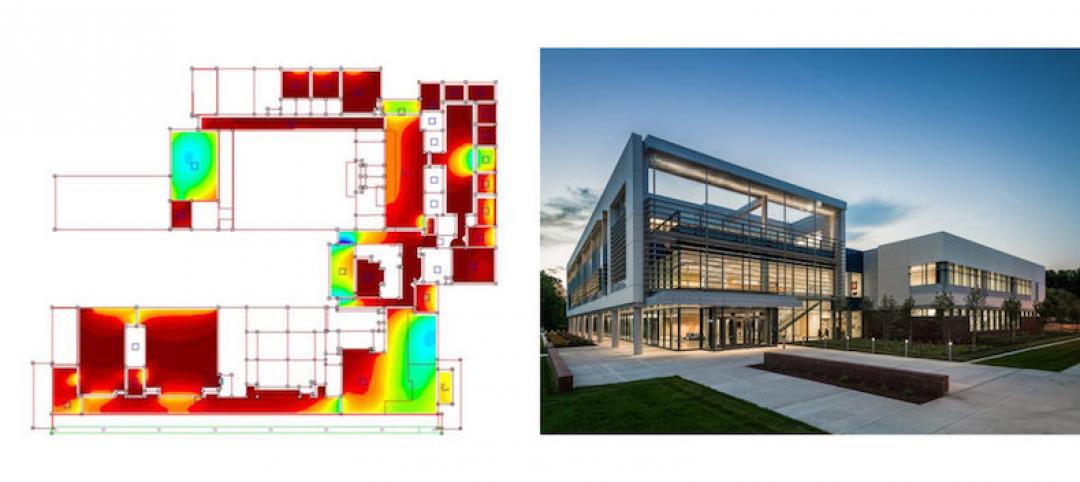Star Wars director George Lucas selected Chicago-based Studio Gang Architects and Beijing firm MAD to design his proposed art museum on Chicago’s lakefront, DeZeen reports.
The Lucas Museum of Narrative Art (LMNA) will house the director’s collections, ranging from illustrations to film to digital media.
According to a press release from the museum, MAD was selected as principal designer for the LMNA while Studio Gang will design the landscape and create a landscaped bridge between the museum and Northerly Island, the 91-acre man-made peninsula that houses part of Chicago’s Museum Campus.
From the press release:
Ma Yansong, the founder of MAD Architects, will be responsible for the design and overall concept of the LMNA building. In seeking to connect the interior and exterior worlds, Mr. Ma has designed some of the most innovative buildings in the world including Absolute Towers in Ontario, Canada, the Ordos Museum in Ordos, China and Chaoyang Park Plaza in Beijing, China.
“It is a gift to be able to design the Lucas Museum of Narrative Art in a city so rich with architectural history,” said Mr. Ma, a graduate of the Yale School of Architecture. “I am humbled and honored to be given this opportunity to create a timeless design that moves and inspires people just like Mr. Lucas’ collection.”
To connect the LMNA to neighboring Northerly Island, a bridge will be built by the LMNA, at no cost to the City of Chicago. Jeanne Gang, who has spent the past four years transforming Northerly Island from an airport runway to an oasis of greenery, will design the bridge and lead the landscape design for the LMNA.
“We are excited to build upon our current work and collaborate to create a seamless transition between the Museum Campus and Northerly Island,” said Ms. Gang, a MacArthur Fellow. “In keeping with the Northerly Island ethos, our design goal will be to create a combined ecological and urban habitat.”
Related Stories
Architects | Apr 25, 2017
Two Mid-Atlantic design firms join forces
Quinn Evans Architects and Cho Benn Holback + Associates have similar portfolios with an emphasis on civic work.
BIM and Information Technology | Apr 24, 2017
Reconciling design energy models with real world results
Clark Nexsen’s Brian Turner explores the benefits and challenges of energy modeling and discusses how design firms can implement standards for the highest possible accuracy.
Higher Education | Apr 24, 2017
Small colleges face challenges — and opportunities
Moody’s Investor Service forecasts that closure rates for small institutions will triple in the coming years, and mergers will double.
Healthcare Facilities | Apr 24, 2017
Treating the whole person: Designing modern mental health facilities
Mental health issues no longer carry the stigma that they once did. Awareness campaigns and new research have helped bring our understanding of the brain—and how to design for its heath—into the 21st century.
Architects | Apr 20, 2017
Design as a business strategy: Tapping data is easier than you think
We have been preaching “good design matters” for a long time, demonstrating the connection between the physical environment and employee satisfaction, individual and team performance, and an evolving organizational culture.
Architects | Apr 20, 2017
‘Gateways to Chinatown’ project seeks the creation of a new neighborhood landmark for NYC’s Chinatown
The winning team will have $900,000 to design and implement their proposal.
Architects | Apr 19, 2017
Tour Zaha Hadid, Frank Gehry architecture with Google Earth
Google Earth’s new ‘Voyager’ feature allows people to take interactive guided tours.
Multifamily Housing | Apr 18, 2017
Three multifamily, three specialized housing projects among 14 recipients of the AIA’s 2017 Housing Awards
2017 marks the 17th year the AIA has rewarded projects and architects with the Housing Awards.
Projects | Apr 17, 2017
BD+C's 2017 Design Innovation Report
Façades that would make Dr. Seuss smile, living walls, and exterior wall space that doubles as gallery space are all represented in this year's BD+C Design Innovation Report.
Healthcare Facilities | Apr 13, 2017
The rise of human performance facilities
A new medical facility in Chicago focuses on sustaining its customers’ human performance.

















