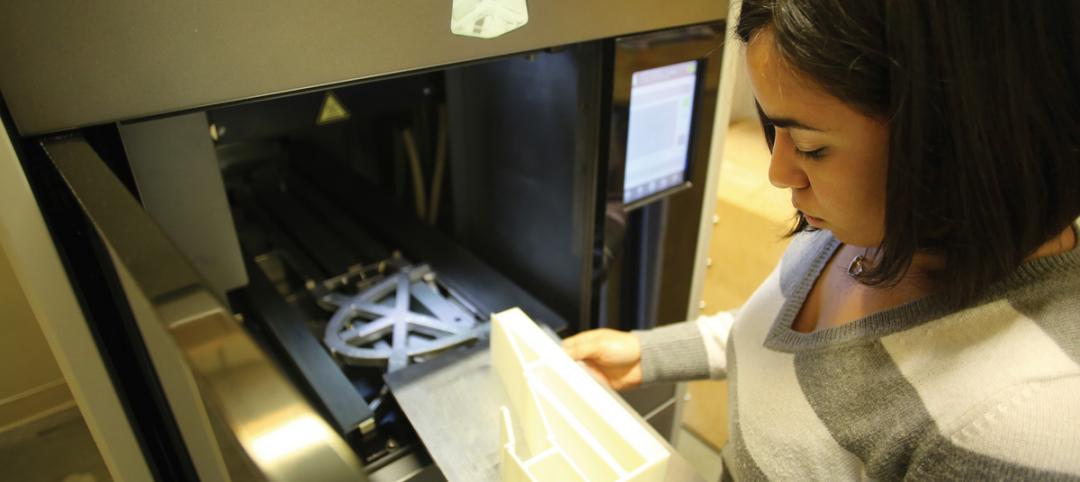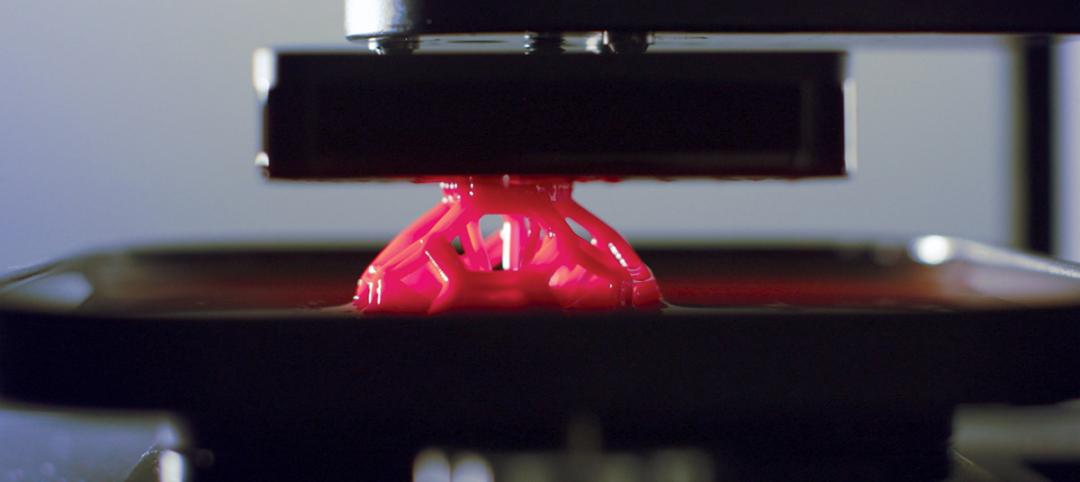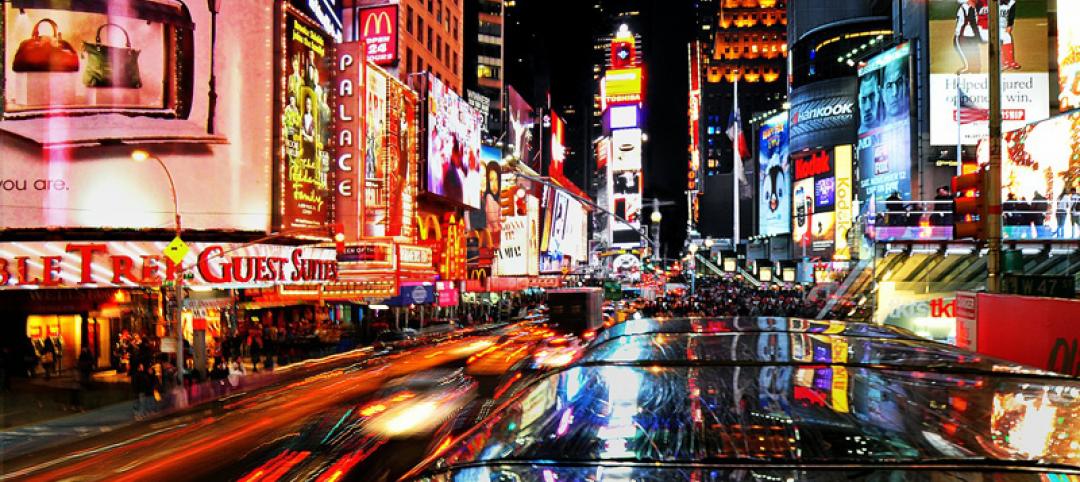Designed by Steven Holl, Virginia Commonwealth University's new Institute for Contemporary Art is set to break ground next month.
The 32,000-sf building will facilitate art, theater, music, dance, and film performances, in collaboration with the VCU School of Arts.
The building has one entrance facing the city of Richmond, Va., and another facing the VCU campus, making the facility a point of connection between "town and gown," according to Design Boom.
Inside, an atrium will act as the central focal point. Individual galleries will extend outward from this hub. Visitors can make their way through the building by way of three connected levels of gallery space.
The walls will be pre-weathered with a satin finish in order to fit in with structure's urban setting. Clear and translucent glass divisions will allow natural light to enter in the daytime and will make the building a beacon of light during the nighttime.
Holl's design includes several sustainable features. Green roofs provide insulation and absorb storm water runoff; geothermal wells heat and cool the building.
The complex is slated to open its doors in 2016.
Holl's design essay:
Sited at the edge of the Virginia Commonwealth University campus in Richmond, Virginia, the new Institute for Contemporary Art will link the University with the surrounding community. On the busiest intersection of Richmond at Broad and Belvidere Streets, the building will form a gateway to the University with an inviting sense of openness.
The main entrance is formed by an intersection of the performance space and forum, adding a "Z" component to the "X-Y" movement of the intersection. The torsion of these intersecting bodies is joined by a "plane of the present" to the galleries in "forking time."
The idea of "forking time" suggests that in the world of contemporary art there are many parallel times. The notion of one ongoing time and its "grand narrative" of history is questioned. The new Institute for Contemporary Art is organized in four galleries, each with a different character.
With its inviting double-fronted forum opening to a serene sculpture garden, the 38,000 sq ft building will provide spatial energy for the most important cutting-edge contemporary art exhibits. Propelled by VCU's top-ranked School of the Arts, the ICA's architecture is an instrument for exhibitions, film screenings, public lectures, performances, symposia, and community events, engaging the University, the city, and beyond.
The Building Team includes:
Architect: Steven Holl Architects
Associate architects: BCWH Architects
Structural engineer: Robert Silman Associates
Mechanical engineer: Arup
Landscape architect: Michael Boucher Landscape Architecture
Lighting consultant: L'Observatoire International
Audio/visual consultant: Convergent Technologies Design Group
Related Stories
High-rise Construction | Jun 23, 2015
The world's best new skyscrapers for 2015
One World Trade Center and Abu Dhabi's Burj Mohammed Bin Rashid Tower are among the four towers named Best Tall Buildings by the Council on Tall Buildings and Urban Habitat.
Museums | Jun 23, 2015
Moreau Kusunoki's 'art in the city' scheme wins Guggenheim Helsinki design competition
The firm’s design concept makes use of the museum’s site, turning it into a bustling, well-connected waterfront hub.
Architects | Jun 22, 2015
NCARB adopts alternative for certification of foreign architects
The change, effective July 1, 2016, will replace the current BEFA Program’s requirements, eliminating the committee dossier review and the need to document seven years of credentialed practice in a foreign country.
BIM and Information Technology | Jun 21, 2015
11 tips for mastering 3D printing in the AEC world
Early adopters provide first-hand advice on the trials and tribulations of marrying 3D printing with the science of building technology.
Events Facilities | Jun 19, 2015
4 ways convention centers are revamping for the 21st century
Today's convention centers require more flexible spaces, the ability to blend virtual and in-person events, and meaningful sustainability, writes Skanska's Tom Tingle.
Engineers | Jun 18, 2015
Architecture and engineering profit margins deliver third consecutive year of growth
Operating profits of AE firms have reach their highest level since 2009, according to a new report by PSMJ Resources.
Architects | Jun 17, 2015
Starchitects' napkin sketches raise thousands for San Diego’s AIAS chapter
Prominent architects who submitted a total of 23 napkin doodles were Zaha Hadid, Cesar Pelli, Robert Venturi, Massimiliano Fuksas, Thom Mayne, and Bjarke Ingels.
BIM and Information Technology | Jun 16, 2015
What’s next for 3D printing in design and construction?
The 3D printer industry keeps making strides in technology and affordability. Machines can now print with all sorts of powderized materials, from concrete to chocolate.
Office Buildings | Jun 12, 2015
Houston's energy sector keeps office construction humming
Colliers International projects continued expansion this year in its quarterly report on national office market.
Smart Buildings | Jun 11, 2015
Google launches company to improve city living
The search engine giant is yet again diversifying its products. Google has co-created a startup, called Sidewalk Labs, that will focus on “developing innovative technologies to improve cities.”
























