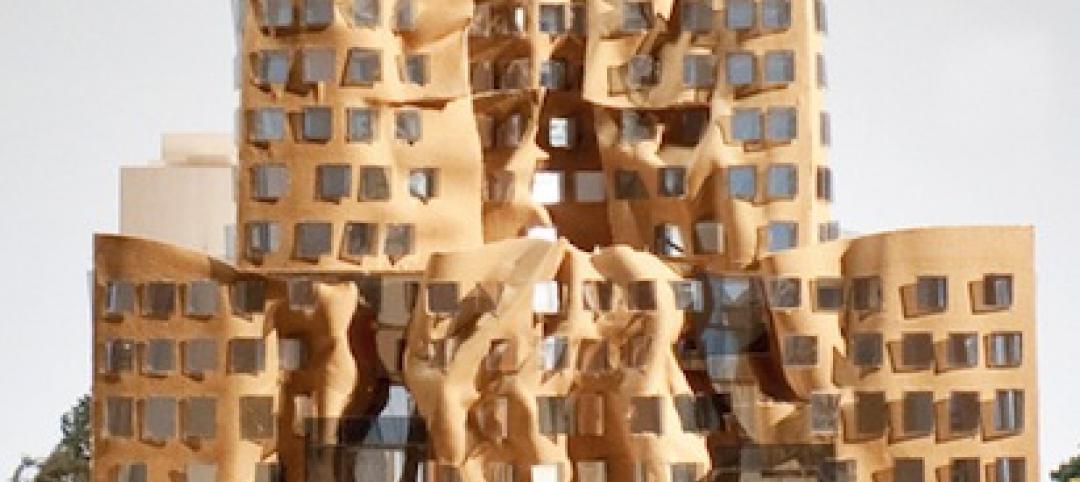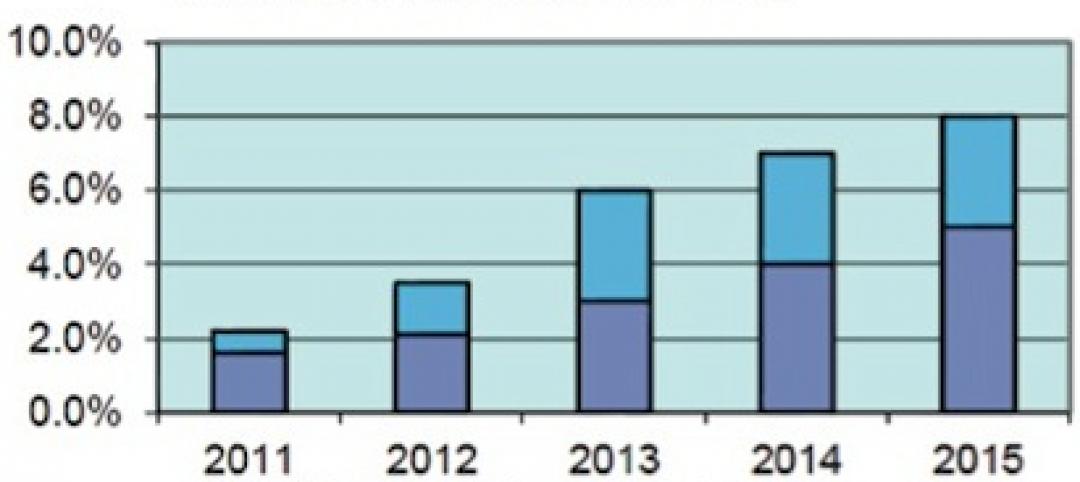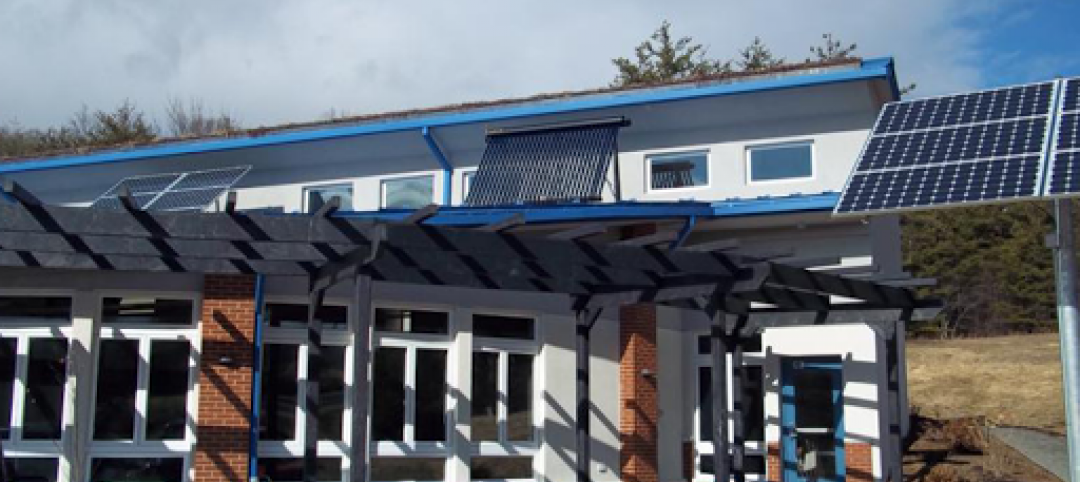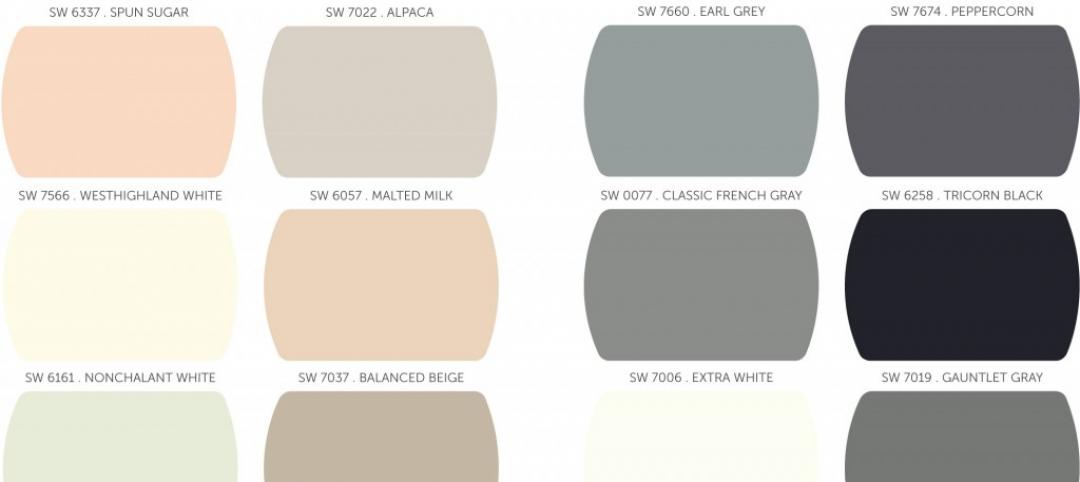A jury representing the Mumbai City Museum has selected Steven Holl Architects as the winner of an international competition to design the museum's new wing.
Designboom reports that the jury included the director of London’s L&A Museum, and that it was selecting for Mumbai’s first international architectural competition for a public building. Other competitors included Zaha Hadid, OMA, and Amanda Levete.
The winning design involves building 125,000 sf of floor space, to be developed in white concrete and bringing in exactly 25 lumens of daylight to each gallery, Designboom reports.
At the center of the plan is a massive pool that will generate 60% of the museum’s electricity through photovoltaic cells underneath the water’s surface.
According to Designboom, Steven Holl Architects will now develop the initial design together with local practice Opolis Architects. Guy Nordenson & Associates will serve as structural engineers and Transsolar as sustainability consultants. Construction is expected to begin next year.
Steven Holl released the following news on the project:
Steven Holl was selected unanimously from 8 finalists including Zaha Hadid, OMA and Amanda Levete, to design a new wing for the Mumbai City Museum, also known as Dr Bhau Daji Lad Museum.
The jury included Martin Roth, director of the V&A Museum in London, Tasneem Mehta, Managing Trustee & Honorary Director of the Dr Bhau Daji Lad Museum, Homi Bhabha, Director of the Mahindra Humanities Center at Harvard, Sen Kapadia, architect at Sen Kapadia Associates and founding director of the Kamala Reheja Vdyanidhi Institute for Conceptual Architecture in Mumbai, among other leading professionals of the museum world and academia.
Mumbai's oldest museum garden in Byculla will have a 125,000 sq ft new wing. The Mumbai City Museum's North Wing addition is envisioned as a sculpted subtraction from a simple geometry formed by the site boundaries.
The concept of "Addition as Subtraction" is developed in white concrete with sculpted diffused light in the 65,000 sq ft new gallery spaces. Deeper subtractive cuts bring in exactly twenty-five lumens of natural light to each gallery.
The basically orthogonal galleries are given a sense of flow and spatial overlap from the light cuts. The central cut forms a shaded monsoon water basin which runs into a central pool, related to the great stepped well architecture of India.
The central pool joins the new and old in its reflection and provides sixty percent of the museum's electricity through photovoltaic cells located below the water's surface. The white concrete structure has an extension of local rough-cut Indian Agra stone. The circulation through the galleries is one of spatial energy, while the orthogonal layout of the walls foregrounds the Mumbai City Museum collections.
Related Stories
| Jan 21, 2014
2013: The year of the super-tall skyscraper
Last year was the second-busiest ever in terms of 200-meter-plus building completions, with 73 towers, according to a report by the Council on Tall Buildings and Urban Habitat.
| Jan 20, 2014
BUILDINGChicago/Greening the Heartland Conference 'call for 2014 educational proposals' is now open
The conference and exposition will take place September 29-October 1, 2014, at North America’s largest LEED Gold-certified hotel, the Holiday Inn Chicago Mart Plaza. Deadline for proposals is February 28, 2014.
| Jan 17, 2014
Crystal Bridges Museum will move Frank Lloyd Wright house from New Jersey to Arkansas
Numerous architectural experts have concluded that moving the Bachman Wilson House offers its best hope for long-term survival.
| Jan 17, 2014
Australian project transforms shipping containers into serene workplace
Australian firm Royal Wolf has put its money where its mouth is by creating an office facility out of shipping containers at its depot and fabrication center in Sunshine, Victoria.
| Jan 17, 2014
The Starchitect of Oz: New Gehry building in Sydney celebrates topping out
The Dr. Chau Chak Wing Building at the University of Technology, Sydney, will mark Frank Gehry's debut project in the Australian metro.
| Jan 16, 2014
Construction spending for 2013 finishing 5% higher than 2012: Gilbane Construction Economics report
??Construction growth is looking up, according to the December 2013 release of the periodic report Construction Economics, authored by Gilbane Building Company. Construction spending for 2013 will finish the year up 5%.
| Jan 16, 2014
ASHRAE revised climatic data for building design standards
ASHRAE Standard 169, Climatic Data for Building Design Standards, now includes climatic data for 5,564 locations throughout the world.
| Jan 15, 2014
6 social media skills every leader needs
The social media revolution—which is less than a decade old—has created a dilemma for senior executives. While its potential seems immense, the inherent risks create uncertainty and unease.
| Jan 15, 2014
Report: 32 U.S. buildings have been verified as net-zero energy performers
The New Buildings Institute's 2014 Getting to Zero Status report includes an interactive map detailing the net-zero energy buildings that have been verified by NBI.
| Jan 14, 2014
Sherwin-Williams unveils colormix 2014
Drawing influence from fashion, science, nature, pop culture and global traditions, Sherwin-Williams introduces colormix™ 2014, which captures colors that inspire creativity and design in today’s world. The four-palette collection provides design professionals with a guide to help them define the moods they want to create and select colors for their projects.





















