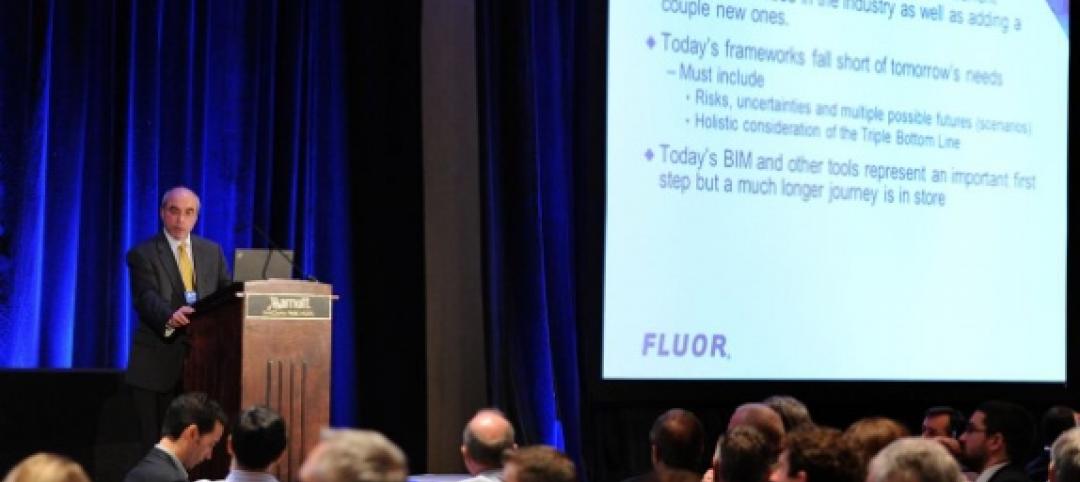A jury representing the Mumbai City Museum has selected Steven Holl Architects as the winner of an international competition to design the museum's new wing.
Designboom reports that the jury included the director of London’s L&A Museum, and that it was selecting for Mumbai’s first international architectural competition for a public building. Other competitors included Zaha Hadid, OMA, and Amanda Levete.
The winning design involves building 125,000 sf of floor space, to be developed in white concrete and bringing in exactly 25 lumens of daylight to each gallery, Designboom reports.
At the center of the plan is a massive pool that will generate 60% of the museum’s electricity through photovoltaic cells underneath the water’s surface.
According to Designboom, Steven Holl Architects will now develop the initial design together with local practice Opolis Architects. Guy Nordenson & Associates will serve as structural engineers and Transsolar as sustainability consultants. Construction is expected to begin next year.
Steven Holl released the following news on the project:
Steven Holl was selected unanimously from 8 finalists including Zaha Hadid, OMA and Amanda Levete, to design a new wing for the Mumbai City Museum, also known as Dr Bhau Daji Lad Museum.
The jury included Martin Roth, director of the V&A Museum in London, Tasneem Mehta, Managing Trustee & Honorary Director of the Dr Bhau Daji Lad Museum, Homi Bhabha, Director of the Mahindra Humanities Center at Harvard, Sen Kapadia, architect at Sen Kapadia Associates and founding director of the Kamala Reheja Vdyanidhi Institute for Conceptual Architecture in Mumbai, among other leading professionals of the museum world and academia.
Mumbai's oldest museum garden in Byculla will have a 125,000 sq ft new wing. The Mumbai City Museum's North Wing addition is envisioned as a sculpted subtraction from a simple geometry formed by the site boundaries.
The concept of "Addition as Subtraction" is developed in white concrete with sculpted diffused light in the 65,000 sq ft new gallery spaces. Deeper subtractive cuts bring in exactly twenty-five lumens of natural light to each gallery.
The basically orthogonal galleries are given a sense of flow and spatial overlap from the light cuts. The central cut forms a shaded monsoon water basin which runs into a central pool, related to the great stepped well architecture of India.
The central pool joins the new and old in its reflection and provides sixty percent of the museum's electricity through photovoltaic cells located below the water's surface. The white concrete structure has an extension of local rough-cut Indian Agra stone. The circulation through the galleries is one of spatial energy, while the orthogonal layout of the walls foregrounds the Mumbai City Museum collections.
Related Stories
Sponsored | | Mar 21, 2014
Kameleon Color paint creates color-changing, iridescent exterior for Exploration Tower at Port Canaveral
Linetec finishes Firestone’s UNA-CLAD panels, achieving a one-of-a-kind, dynamic appearance with the first use of Valspar’s new Kameleon Color
| Mar 21, 2014
Forget wood skyscrapers - Check out these stunning bamboo high-rise concepts [slideshow]
The Singapore Bamboo Skyscraper competition invited design teams to explore the possibilities of using bamboo as the dominant material in a high-rise project for the Singapore skyline.
| Mar 21, 2014
Pier Carlo Bontempi to receive Richard H. Driehaus Prize from Notre Dame
Established in 2003 by the Notre Dame School of Architecture, the $200,000 Richard H. Driehaus Prize is awarded to a living architect whose work embodies the highest ideals of traditional and classical architecture in contemporary society, and creates a positive cultural, environmental and artistic impact.
| Mar 21, 2014
How to get more referrals
If you’re having a hard time attracting new referrals, here are a few techniques for increasing the number of interactions with potential clients.
| Mar 20, 2014
Common EIFS failures, and how to prevent them
Poor workmanship, impact damage, building movement, and incompatible or unsound substrate are among the major culprits of EIFS problems.
| Mar 20, 2014
D.C. breaks ground on $2B mega waterfront development [slideshow]
When complete, the Wharf will feature approximately 3 million sf of new residential, office, hotel, retail, cultural, and public uses, including waterfront parks, promenades, piers, and docks.
| Mar 20, 2014
13 dazzling wood building designs [slideshow]
From bold structural glulam designs to striking textured wall and ceiling schemes, these award-winning building projects showcase the design possibilities using wood.
| Mar 20, 2014
Fluor defines the future 7D deliverable without losing sight of real results today
A fascinating client story by Fluor SVP Robert Prieto reminds us that sometimes it’s the simplest details that can bring about real results today—and we shouldn’t overlook them, even as we push to change the future state of project facilitation.
| Mar 19, 2014
Architecture Billings Index shows slight improvement
The American Institute of Architects (AIA) reported that the February ABI score was 50.7, up slightly from a mark of 50.4 in January.
| Mar 19, 2014
Gehry, Zaha, Foster, Meier: Vote for your top 'starchitect' in this March Madness design legends tourney
Fast Company's Bracket Madness tournament pits 32 designers against each other to see who truly is the world's greatest living designer.





















