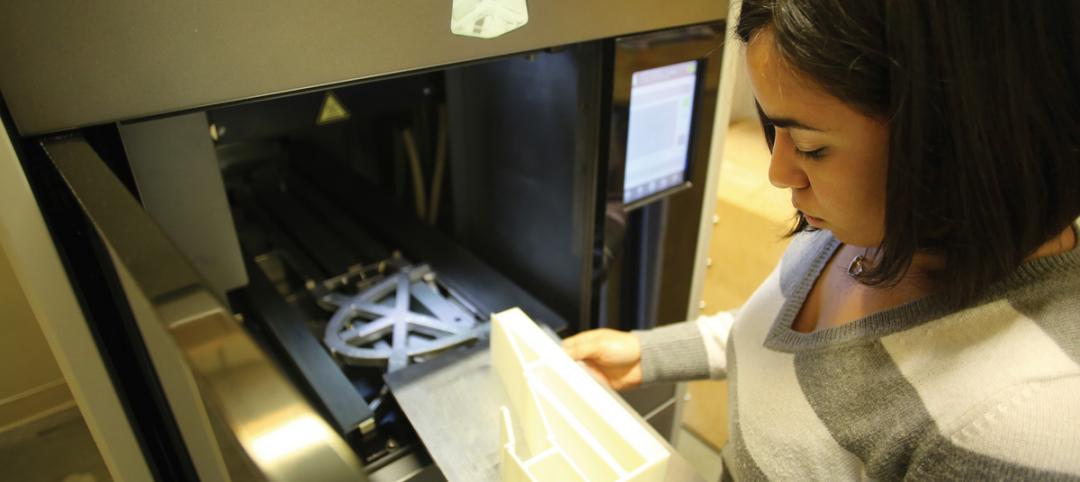A jury representing the Mumbai City Museum has selected Steven Holl Architects as the winner of an international competition to design the museum's new wing.
Designboom reports that the jury included the director of London’s L&A Museum, and that it was selecting for Mumbai’s first international architectural competition for a public building. Other competitors included Zaha Hadid, OMA, and Amanda Levete.
The winning design involves building 125,000 sf of floor space, to be developed in white concrete and bringing in exactly 25 lumens of daylight to each gallery, Designboom reports.
At the center of the plan is a massive pool that will generate 60% of the museum’s electricity through photovoltaic cells underneath the water’s surface.
According to Designboom, Steven Holl Architects will now develop the initial design together with local practice Opolis Architects. Guy Nordenson & Associates will serve as structural engineers and Transsolar as sustainability consultants. Construction is expected to begin next year.
Steven Holl released the following news on the project:
Steven Holl was selected unanimously from 8 finalists including Zaha Hadid, OMA and Amanda Levete, to design a new wing for the Mumbai City Museum, also known as Dr Bhau Daji Lad Museum.
The jury included Martin Roth, director of the V&A Museum in London, Tasneem Mehta, Managing Trustee & Honorary Director of the Dr Bhau Daji Lad Museum, Homi Bhabha, Director of the Mahindra Humanities Center at Harvard, Sen Kapadia, architect at Sen Kapadia Associates and founding director of the Kamala Reheja Vdyanidhi Institute for Conceptual Architecture in Mumbai, among other leading professionals of the museum world and academia.
Mumbai's oldest museum garden in Byculla will have a 125,000 sq ft new wing. The Mumbai City Museum's North Wing addition is envisioned as a sculpted subtraction from a simple geometry formed by the site boundaries.
The concept of "Addition as Subtraction" is developed in white concrete with sculpted diffused light in the 65,000 sq ft new gallery spaces. Deeper subtractive cuts bring in exactly twenty-five lumens of natural light to each gallery.
The basically orthogonal galleries are given a sense of flow and spatial overlap from the light cuts. The central cut forms a shaded monsoon water basin which runs into a central pool, related to the great stepped well architecture of India.
The central pool joins the new and old in its reflection and provides sixty percent of the museum's electricity through photovoltaic cells located below the water's surface. The white concrete structure has an extension of local rough-cut Indian Agra stone. The circulation through the galleries is one of spatial energy, while the orthogonal layout of the walls foregrounds the Mumbai City Museum collections.
Related Stories
Architects | Jun 29, 2015
9 top picks for continuing education from BD+C University
A roundup of top AIA/CES Discovery courses from BD+C University.
Industrial Facilities | Jun 24, 2015
5 trends that will shape the future of scientific labs
Scientific research is increasingly focusing on data collection and analytical analysis of that data, meaning the "lab of the future" will more closely resemble contemporary tech spaces, writes Gensler’s Erik Lustgarten.
Architects | Jun 23, 2015
Architecture Billings Index back to positive territory for May 2015
The American Institute of Architects reported the May ABI score was 51.9, up from a mark of 48.8 in April.
Architects | Jun 23, 2015
If film directors designed homes, what would they look like?
From Burton to Bergman, Gondry to Greenway, artist Federico Babina illustrates what buildings would look like if designed by the world’s greatest directors.
High-rise Construction | Jun 23, 2015
The world's best new skyscrapers for 2015
One World Trade Center and Abu Dhabi's Burj Mohammed Bin Rashid Tower are among the four towers named Best Tall Buildings by the Council on Tall Buildings and Urban Habitat.
Museums | Jun 23, 2015
Moreau Kusunoki's 'art in the city' scheme wins Guggenheim Helsinki design competition
The firm’s design concept makes use of the museum’s site, turning it into a bustling, well-connected waterfront hub.
Architects | Jun 22, 2015
NCARB adopts alternative for certification of foreign architects
The change, effective July 1, 2016, will replace the current BEFA Program’s requirements, eliminating the committee dossier review and the need to document seven years of credentialed practice in a foreign country.
BIM and Information Technology | Jun 21, 2015
11 tips for mastering 3D printing in the AEC world
Early adopters provide first-hand advice on the trials and tribulations of marrying 3D printing with the science of building technology.
Events Facilities | Jun 19, 2015
4 ways convention centers are revamping for the 21st century
Today's convention centers require more flexible spaces, the ability to blend virtual and in-person events, and meaningful sustainability, writes Skanska's Tom Tingle.
Engineers | Jun 18, 2015
Architecture and engineering profit margins deliver third consecutive year of growth
Operating profits of AE firms have reach their highest level since 2009, according to a new report by PSMJ Resources.




















