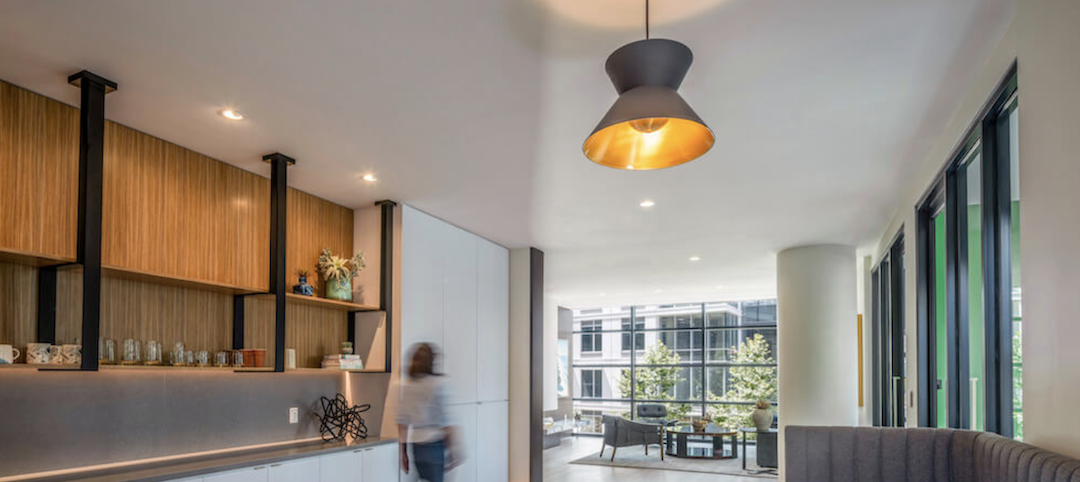A jury representing the Mumbai City Museum has selected Steven Holl Architects as the winner of an international competition to design the museum's new wing.
Designboom reports that the jury included the director of London’s L&A Museum, and that it was selecting for Mumbai’s first international architectural competition for a public building. Other competitors included Zaha Hadid, OMA, and Amanda Levete.
The winning design involves building 125,000 sf of floor space, to be developed in white concrete and bringing in exactly 25 lumens of daylight to each gallery, Designboom reports.
At the center of the plan is a massive pool that will generate 60% of the museum’s electricity through photovoltaic cells underneath the water’s surface.
According to Designboom, Steven Holl Architects will now develop the initial design together with local practice Opolis Architects. Guy Nordenson & Associates will serve as structural engineers and Transsolar as sustainability consultants. Construction is expected to begin next year.
Steven Holl released the following news on the project:
Steven Holl was selected unanimously from 8 finalists including Zaha Hadid, OMA and Amanda Levete, to design a new wing for the Mumbai City Museum, also known as Dr Bhau Daji Lad Museum.
The jury included Martin Roth, director of the V&A Museum in London, Tasneem Mehta, Managing Trustee & Honorary Director of the Dr Bhau Daji Lad Museum, Homi Bhabha, Director of the Mahindra Humanities Center at Harvard, Sen Kapadia, architect at Sen Kapadia Associates and founding director of the Kamala Reheja Vdyanidhi Institute for Conceptual Architecture in Mumbai, among other leading professionals of the museum world and academia.
Mumbai's oldest museum garden in Byculla will have a 125,000 sq ft new wing. The Mumbai City Museum's North Wing addition is envisioned as a sculpted subtraction from a simple geometry formed by the site boundaries.
The concept of "Addition as Subtraction" is developed in white concrete with sculpted diffused light in the 65,000 sq ft new gallery spaces. Deeper subtractive cuts bring in exactly twenty-five lumens of natural light to each gallery.
The basically orthogonal galleries are given a sense of flow and spatial overlap from the light cuts. The central cut forms a shaded monsoon water basin which runs into a central pool, related to the great stepped well architecture of India.
The central pool joins the new and old in its reflection and provides sixty percent of the museum's electricity through photovoltaic cells located below the water's surface. The white concrete structure has an extension of local rough-cut Indian Agra stone. The circulation through the galleries is one of spatial energy, while the orthogonal layout of the walls foregrounds the Mumbai City Museum collections.
Related Stories
Giants 400 | Jan 3, 2022
2021 Government Sector Giants: Top architecture, engineering, and construction firms in the U.S. government buildings sector
Stantec, Jacobs, Turner Construction, and Hensel Phelps top BD+C's rankings of the nation's largest government sector architecture, engineering, and construction firms, as reported in the 2021 Giants 400 Report.
Architects | Dec 20, 2021
Digital nomads are influencing design
As our spaces continue to adapt to our future needs, we’ll likely see more collaborative, communal zones where people can relax, shop, and work.
Architects | Dec 17, 2021
What I wish I had learned in architecture school
Bradford Perkins, FAIA, offers a 3-point plan for upgrading architecture education.
Urban Planning | Dec 15, 2021
EV is the bridge to transit’s AV revolution—and now is the time to start building it
Thinking holistically about a technology-enabled customer experience will make transit a mode of choice for more people.
Sports and Recreational Facilities | Dec 15, 2021
Trends in sports stadium construction, with Turner Construction's Dewey Newton
Turner Construction's Dewey Newton discusses trends in sports stadium renovation and construction with BD+C's John Caulfield. Newton is a Senior Vice President who heads up Turner Construction’s Sports Group.
Healthcare Facilities | Dec 15, 2021
COVID-19 has altered the speed and design of healthcare projects, perhaps irrevocably
Healthcare clients want their projects up and running quicker, a task made more complicated by the shortage of skilled labor in many markets.
Healthcare Facilities | Dec 15, 2021
MEP design considerations for rural hospitals
Rural hospitals present unique opportunities and challenges for healthcare facility operators. Oftentimes, the infrastructure and building systems have not been updated for years and require significant improvements in order to meet today’s modern medical demands. Additionally, as these smaller, more remote hospitals are acquired by larger regional and national healthcare systems, the first step by new ownership is often to update and rehabilitate the building. But how can this be done thoughtfully, economically, and efficiently in ways that allow the engineering and facility staff to adapt to the changes? And how can the updates accurately reflect the specific needs of rural communities and the afflictions with which these areas most commonly face?
Architects | Dec 13, 2021
Dan Hart, FAIA, inaugurated AIA 2022 President
Dan Hart will be the AIA's 98th President.
Architects | Dec 13, 2021
MASS Design Group receives 2022 AIA Architecture Firm Award
The annual AIA Architecture Firm Award is the highest honor the AIA bestows on an architecture practice.
Architects | Dec 13, 2021
2022 AIA Gold Medal awarded to Angela Brooks and Lawrence Scarpa
The Gold Medal honors an individual or pair whose significant body of work has had a lasting influence on the theory and practice of architecture.





















